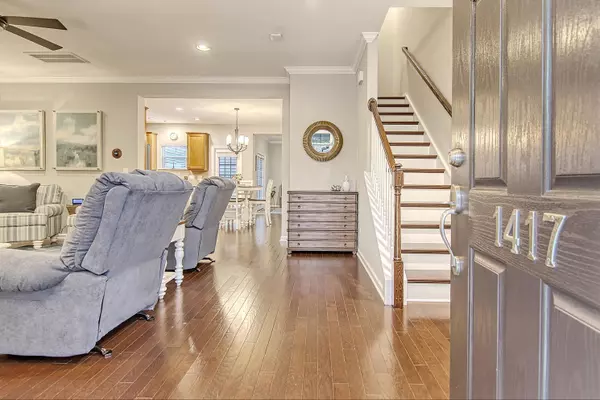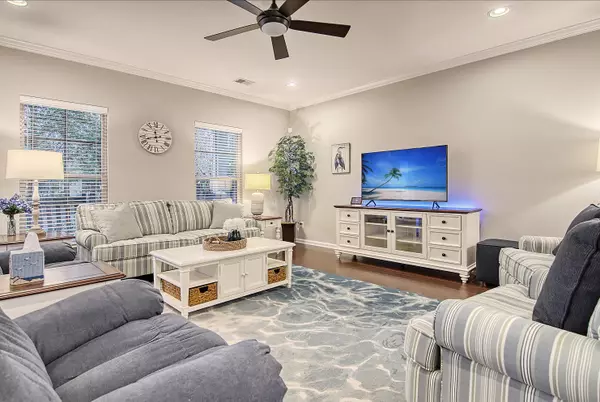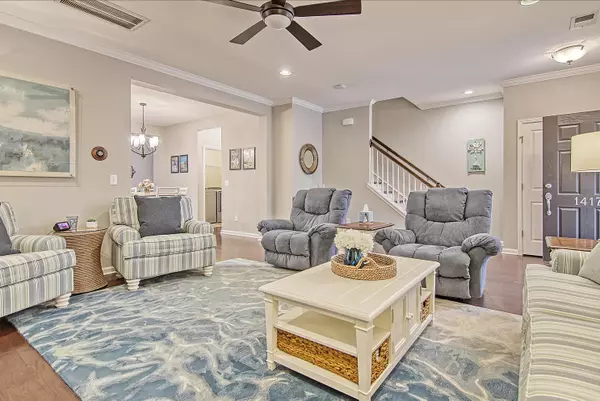Bought with AgentOwned Preferred Group
$342,777
$330,000
3.9%For more information regarding the value of a property, please contact us for a free consultation.
3 Beds
2.5 Baths
1,862 SqFt
SOLD DATE : 02/15/2022
Key Details
Sold Price $342,777
Property Type Single Family Home
Sub Type Single Family Attached
Listing Status Sold
Purchase Type For Sale
Square Footage 1,862 sqft
Price per Sqft $184
Subdivision Boltons Landing
MLS Listing ID 21033100
Sold Date 02/15/22
Bedrooms 3
Full Baths 2
Half Baths 1
Year Built 2010
Lot Size 2,178 Sqft
Acres 0.05
Property Description
Fabulous curb appeal with a full front porch & dormer windows. A great location too with no houses in front or behind it, making extra parking a breeze & lends for quieter living. Upon entering you'll appreciate the impeccable condition & freshly painted interior, recessed lighting, crown molding & engineered hardwoods on the main level. The living room is HUGE & leads into the eat in kit. All appliances are 3 years new and convey including the washer/dryer, 2 nest thermostats & ring doorbell! The DR could be an office or flex space & has French door to the private patio. Upstairs there's a little loft big enough for a desk. Each bedroom can fit at least a queen bed & the 2nd bedroom has a custom shelf with more recessed lighting. A good bit of closet space/storage & detached 2 car garageout back. The carpet upstairs is 3 years new and gently used as this was a part time residence & never rented out. The 2nd full bath is spacious; great for family or guests. The primary bedroom has dual sinks, separate soaking tub and stand alone shower.
It's an all around great home!
Location
State SC
County Charleston
Area 12 - West Of The Ashley Outside I-526
Rooms
Primary Bedroom Level Upper
Master Bedroom Upper Ceiling Fan(s), Walk-In Closet(s)
Interior
Interior Features Ceiling - Smooth, Tray Ceiling(s), High Ceilings, Walk-In Closet(s), Ceiling Fan(s)
Heating Heat Pump
Cooling Central Air
Flooring Wood
Exterior
Garage Spaces 2.0
Community Features Lawn Maint Incl, Park, Pool, Walk/Jog Trails
Utilities Available Charleston Water Service, Dominion Energy
Roof Type Architectural
Porch Front Porch
Total Parking Spaces 2
Building
Lot Description 0 - .5 Acre
Story 2
Foundation Slab
Sewer Public Sewer
Water Public
Level or Stories Two
New Construction No
Schools
Elementary Schools Oakland
Middle Schools C E Williams
High Schools West Ashley
Others
Financing Any
Read Less Info
Want to know what your home might be worth? Contact us for a FREE valuation!

Our team is ready to help you sell your home for the highest possible price ASAP
Get More Information







