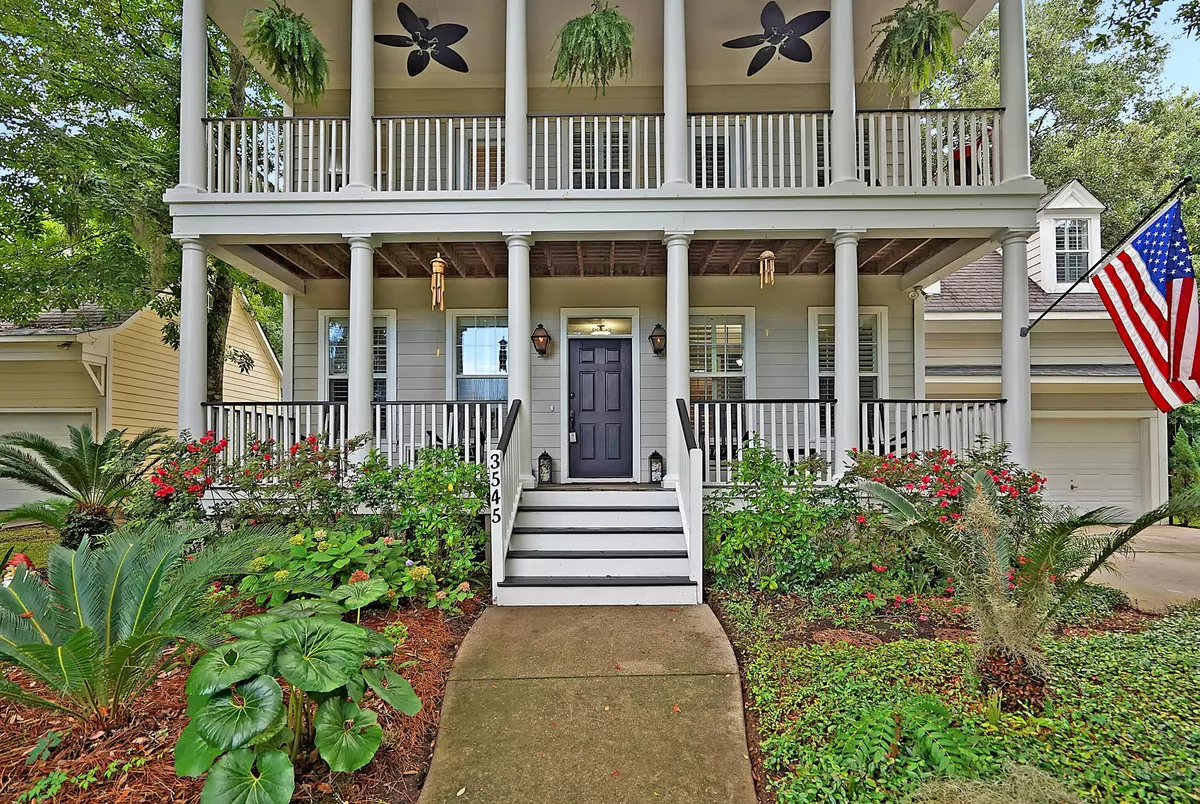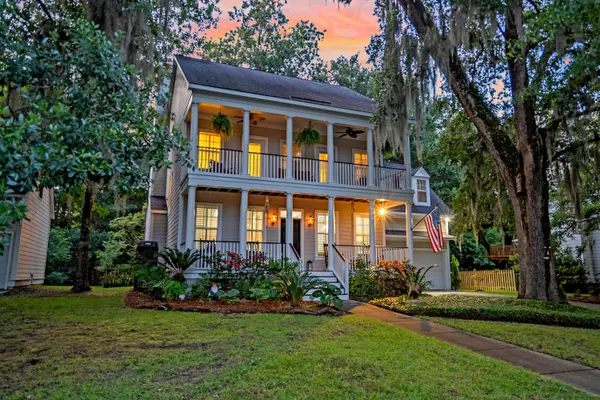Bought with Carolina One Real Estate
$640,000
$615,000
4.1%For more information regarding the value of a property, please contact us for a free consultation.
4 Beds
2.5 Baths
2,306 SqFt
SOLD DATE : 09/07/2021
Key Details
Sold Price $640,000
Property Type Single Family Home
Sub Type Single Family Detached
Listing Status Sold
Purchase Type For Sale
Square Footage 2,306 sqft
Price per Sqft $277
Subdivision Hamlin Plantation
MLS Listing ID 21020929
Sold Date 09/07/21
Bedrooms 4
Full Baths 2
Half Baths 1
Year Built 2002
Lot Size 10,454 Sqft
Acres 0.24
Property Description
Oak trees, Spanish moss, gas lanterns, double porches, plantation shutters!! Welcome home! Entering you'll love the stunning, brand new hardwood flooring throughout & the dedicated office space with French doors. The kitchen is well appointed with updated appliances 2 pantries & an abundance of cabinet & counter space. There's also an eat-in space. The backyard....did you see the treehouse? Such an amazing southern feel with the cafe lights & rope swing. Upstairs is 4 bedrooms or 3+ quite a large FROG. Hardwoods continue up the steps & into the primary bedroom where you'll see another bay window & tray ceiling. The secondary bedrooms both lead to the 2nd level piazza & overlooks an enormous oak tree. 1 HVAC has been replaced along with fresh interior paint & 2 new exterior doors upstairs.Fantastic shelving for storage in the garage and a fenced yard. A nature lovers dream in a highly desired neighborhood. Crawlspace has just been encapsulated and is in perfect condition. Lawn irrigation system has been recently updated as well.
Just 4 miles to the beach and a short drive to Charleston, Hamlin is a hidden gem of a neighborhood. Check out the waterslide at the pool and the fitness center both included in the HOA dues. Nature trails, USTA tennis courts, social activities for kids and adults alike!
Location
State SC
County Charleston
Area 41 - Mt Pleasant N Of Iop Connector
Region Madison
City Region Madison
Interior
Interior Features Ceiling - Cathedral/Vaulted, Tray Ceiling(s), High Ceilings, Walk-In Closet(s), Ceiling Fan(s)
Heating Heat Pump
Cooling Central Air
Flooring Ceramic Tile, Wood
Fireplaces Number 1
Fireplaces Type Family Room, Gas Log, One
Exterior
Exterior Feature Lawn Irrigation
Garage Spaces 2.0
Fence Fence - Wooden Enclosed
Community Features Clubhouse, Fitness Center, Pool, RV/Boat Storage, Tennis Court(s), Trash, Walk/Jog Trails
Utilities Available Dominion Energy, Mt. P. W/S Comm
Roof Type Asphalt
Porch Porch - Full Front, Screened
Total Parking Spaces 2
Building
Lot Description 0 - .5 Acre
Story 2
Foundation Crawl Space
Sewer Public Sewer
Water Public
Architectural Style Traditional
Level or Stories Two
New Construction No
Schools
Elementary Schools Jennie Moore
Middle Schools Laing
High Schools Wando
Others
Financing Any
Read Less Info
Want to know what your home might be worth? Contact us for a FREE valuation!

Our team is ready to help you sell your home for the highest possible price ASAP






