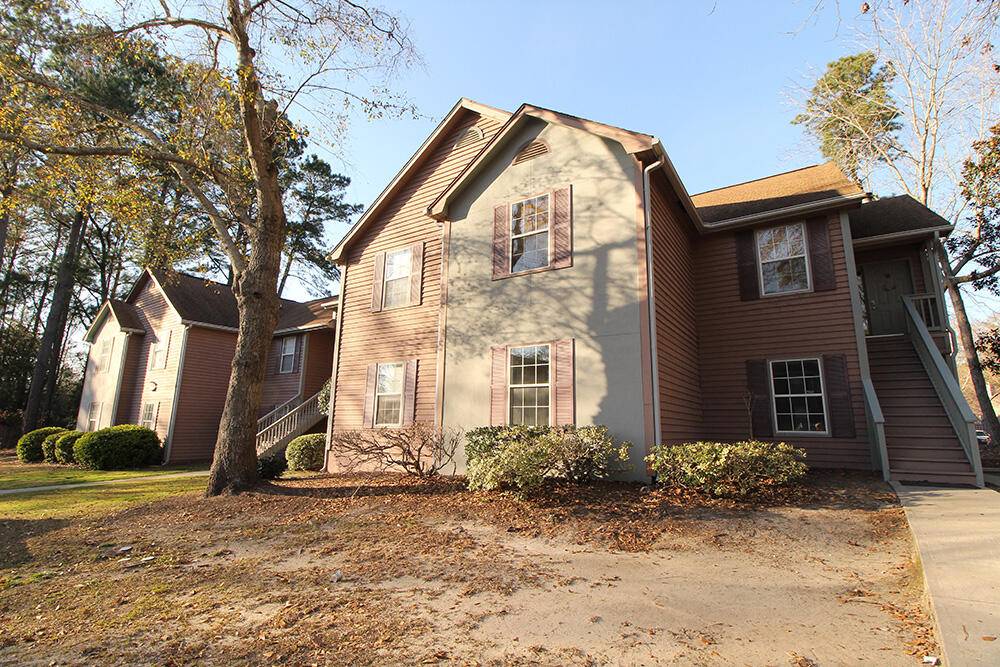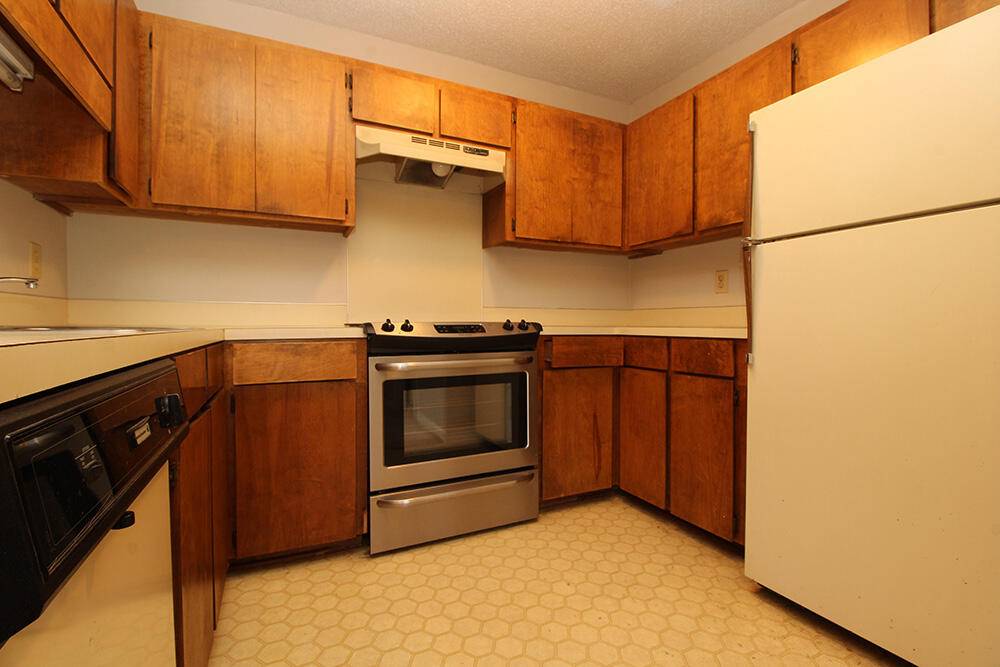Bought with Carolina One Real Estate
$180,000
$174,000
3.4%For more information regarding the value of a property, please contact us for a free consultation.
2 Beds
2 Baths
958 SqFt
SOLD DATE : 05/11/2022
Key Details
Sold Price $180,000
Property Type Multi-Family
Sub Type Single Family Attached
Listing Status Sold
Purchase Type For Sale
Square Footage 958 sqft
Price per Sqft $187
Subdivision The Park At Rivers Edge
MLS Listing ID 22003702
Sold Date 05/11/22
Bedrooms 2
Full Baths 2
Year Built 1985
Property Sub-Type Single Family Attached
Property Description
Welcome to 7950 Timbercreek Lane - located in the gated community of The Park at Rivers Edge! Featuring two bedrooms and two full bathrooms! This home's versatile and open floor plan makes it ideal for entertaining. The grand living room just off the kitchen showcases a fireplace and opens to the patio and screened-in porch! You will love all the amenities that are included such as a pool, play park, clubhouse, walking trails, security guard for safety and so much more! The washer and dryer will convey! Schedule your showing today!
Location
State SC
County Charleston
Area 32 - N.Charleston, Summerville, Ladson, Outside I-526
Rooms
Primary Bedroom Level Lower
Master Bedroom Lower Ceiling Fan(s), Multiple Closets
Interior
Interior Features Ceiling Fan(s), Eat-in Kitchen, Family, Living/Dining Combo
Cooling Central Air
Flooring Vinyl
Fireplaces Number 1
Fireplaces Type Living Room, One
Laundry Laundry Room
Exterior
Parking Features Off Street
Community Features Lawn Maint Incl, Park, Pool, Trash, Walk/Jog Trails
Utilities Available Charleston Water Service, Dominion Energy
Roof Type Architectural
Porch Patio, Screened
Building
Lot Description 0 - .5 Acre
Story 1
Foundation Slab
Sewer Public Sewer
Water Public
Level or Stories One
Structure Type Wood Siding
New Construction No
Schools
Elementary Schools Pepper Hill
Middle Schools Jerry Zucker
High Schools Stall
Others
Acceptable Financing Any, Other (Use Agent Notes)
Listing Terms Any, Other (Use Agent Notes)
Financing Any,Other (Use Agent Notes)
Read Less Info
Want to know what your home might be worth? Contact us for a FREE valuation!

Our team is ready to help you sell your home for the highest possible price ASAP






