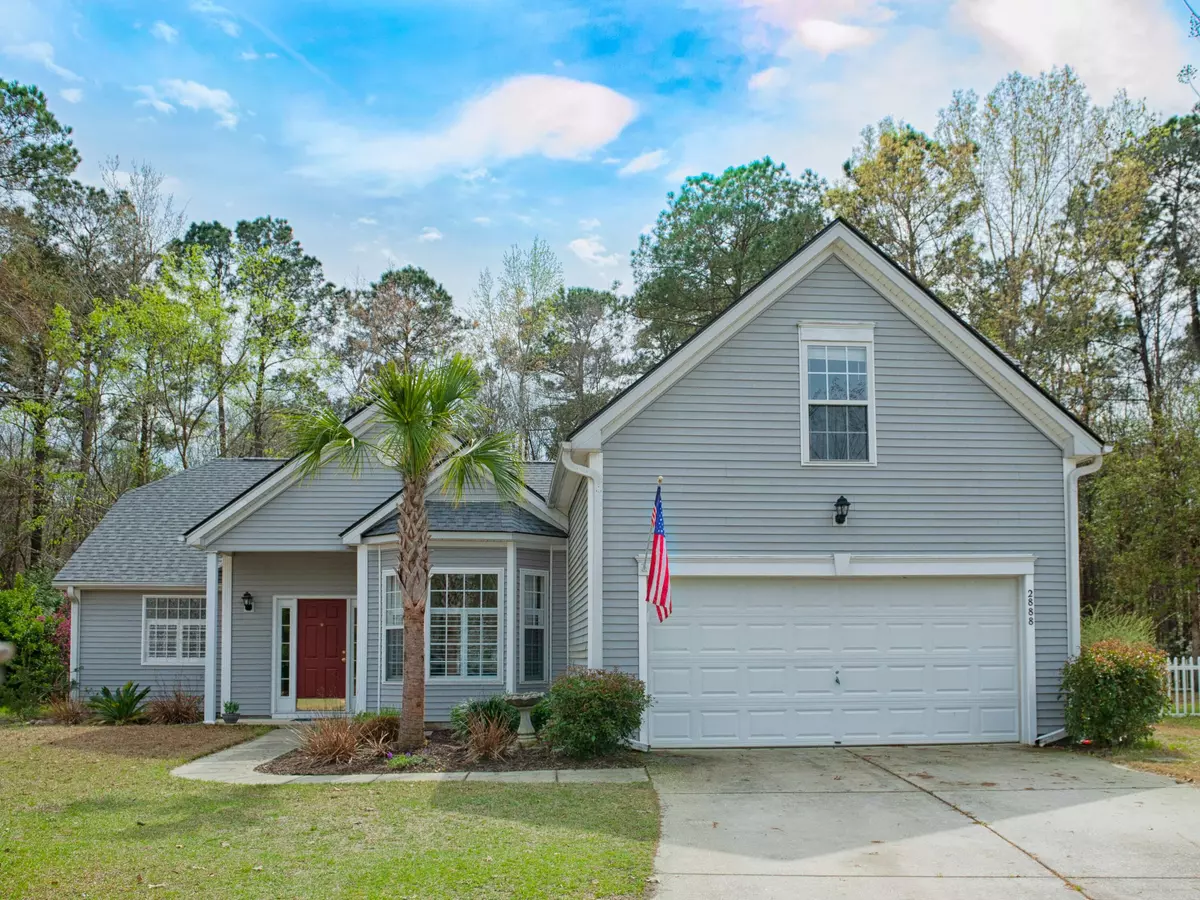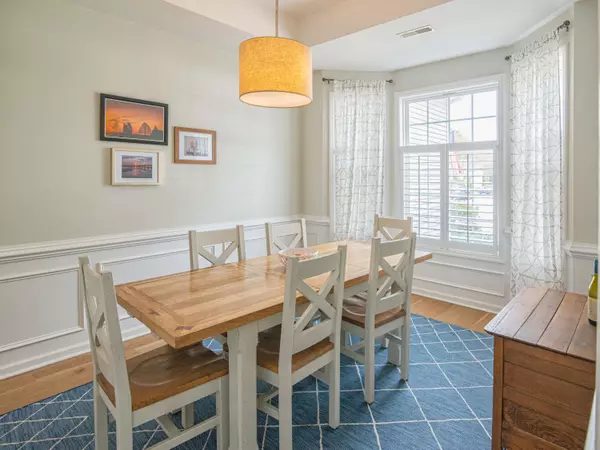Bought with Ron Davis Realtors
$622,500
$599,000
3.9%For more information regarding the value of a property, please contact us for a free consultation.
4 Beds
2 Baths
2,057 SqFt
SOLD DATE : 05/03/2022
Key Details
Sold Price $622,500
Property Type Single Family Home
Listing Status Sold
Purchase Type For Sale
Square Footage 2,057 sqft
Price per Sqft $302
Subdivision Planters Pointe
MLS Listing ID 22005960
Sold Date 05/03/22
Bedrooms 4
Full Baths 2
Year Built 2001
Lot Size 0.310 Acres
Acres 0.31
Property Description
Private home on 1/3 acre lot in Planters Pointe! Walk/golf cart to shopping and restaurants! Enter this beautiful home to a dining room space on the right which leads to the custom designed kitchen by a local designer with high-end cabinetry which opens to the family room! The master suite is on the left giving lots of privacy from the two secondary bedrooms and hall bath on the right side of the home - along with the FROG - great for a 4th bedroom, office space, or bonus room! Outside enjoy the oversized screen porch overlooking a very private, large, wooded backyard - a rare find in this neighborhood! The zoysia lawn in the back/side was sodded in 2020. New roof 2021; new water heater 2020; new HVAC 2018.A $2000 lender credit is available and will be applied towards the buyer's closing costs if the buyer chooses the seller's preferred lender. This credit is in addition to any other negotiated seller concessions.
Location
State SC
County Charleston
Area 41 - Mt Pleasant N Of Iop Connector
Rooms
Primary Bedroom Level Lower
Master Bedroom Lower Garden Tub/Shower, Walk-In Closet(s)
Interior
Interior Features Ceiling - Cathedral/Vaulted, Ceiling - Smooth, Tray Ceiling(s), High Ceilings, Walk-In Closet(s), Family, Entrance Foyer, Frog Attached, Pantry, Separate Dining
Heating Electric, Heat Pump
Cooling Central Air
Fireplaces Number 1
Fireplaces Type Family Room, One
Laundry Laundry Room
Exterior
Garage Spaces 2.0
Community Features Park, Pool, Tennis Court(s), Walk/Jog Trails
Utilities Available Dominion Energy, Mt. P. W/S Comm
Roof Type Asphalt
Porch Patio, Screened
Total Parking Spaces 2
Building
Lot Description 0 - .5 Acre, Cul-De-Sac, Wooded
Story 2
Foundation Slab
Sewer Public Sewer
Water Public
Architectural Style Traditional
Level or Stories One and One Half
New Construction No
Schools
Elementary Schools Charles Pinckney Elementary
Middle Schools Cario
High Schools Wando
Others
Financing Any
Read Less Info
Want to know what your home might be worth? Contact us for a FREE valuation!

Our team is ready to help you sell your home for the highest possible price ASAP
Get More Information







