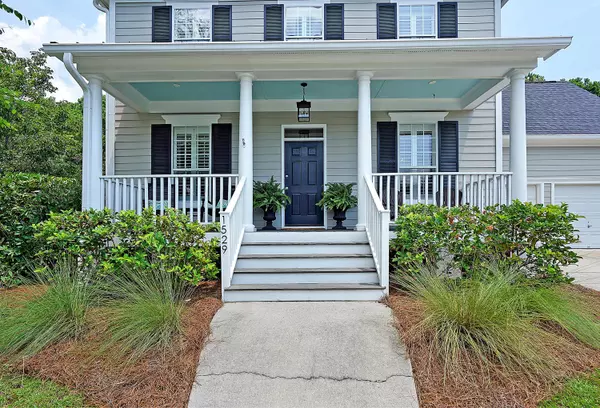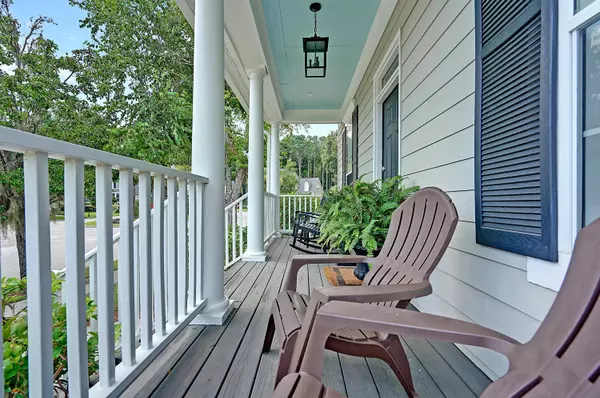Bought with The Brennaman Group
$670,000
$615,000
8.9%For more information regarding the value of a property, please contact us for a free consultation.
3 Beds
2.5 Baths
2,024 SqFt
SOLD DATE : 10/06/2021
Key Details
Sold Price $670,000
Property Type Single Family Home
Sub Type Single Family Detached
Listing Status Sold
Purchase Type For Sale
Square Footage 2,024 sqft
Price per Sqft $331
Subdivision Hamlin Plantation
MLS Listing ID 21021512
Sold Date 10/06/21
Bedrooms 3
Full Baths 2
Half Baths 1
Year Built 2001
Lot Size 8,276 Sqft
Acres 0.19
Property Description
All the extra details in this home really make it a stand out! Plantation shutters throughout the ENTIRE home & extra windows really bring the outside in, along with tons of natural light! Updated elegant lighting & ceiling fans. Hardwoods on the main level except in the separate office, which has French doors for privacy. Updated kitchen includes a custom built-in bench with storage in the eat-in bay window area. Upstairs the primary bedroom has a double tray ceiling & 2 closets. Second bedroom has dual entry to the hall full bath & the 3rd bedrm has an extra window. New carpet in the FROG which could easily be a 4th bedroom. The screened porch out back overlooks the fenced & sodded yard with paver patio. New roof (2018), exterior paint (2017). All appliances convey. Very well maintainedand one HVAC has been replaced. The home exudes southern charm and character!
Hamlin Plantation is located just 4 short miles from the beach and just slightly above the IOP connector. There's an active HOA that plans events for all age groups throughout the year, USTA Tennis Courts, a brand new playground, a pool with a slide & mushroom and beautifully maintained grounds/trails.
Location
State SC
County Charleston
Area 41 - Mt Pleasant N Of Iop Connector
Region Madison
City Region Madison
Rooms
Primary Bedroom Level Upper
Master Bedroom Upper Ceiling Fan(s), Multiple Closets, Walk-In Closet(s)
Interior
Interior Features Tray Ceiling(s), High Ceilings, Walk-In Closet(s), Ceiling Fan(s)
Heating Heat Pump
Cooling Central Air
Flooring Ceramic Tile, Wood
Fireplaces Number 1
Fireplaces Type Gas Connection, One
Exterior
Exterior Feature Lawn Irrigation
Garage Spaces 2.0
Fence Fence - Wooden Enclosed
Community Features Clubhouse, Fitness Center, Park, Pool, Tennis Court(s), Trash, Walk/Jog Trails
Utilities Available Dominion Energy, Mt. P. W/S Comm
Roof Type Asphalt
Porch Patio, Front Porch, Screened
Total Parking Spaces 2
Building
Lot Description 0 - .5 Acre
Story 2
Foundation Crawl Space
Sewer Public Sewer
Water Public
Architectural Style Traditional
Level or Stories Two
New Construction No
Schools
Elementary Schools Jennie Moore
Middle Schools Laing
High Schools Wando
Others
Financing Any
Read Less Info
Want to know what your home might be worth? Contact us for a FREE valuation!

Our team is ready to help you sell your home for the highest possible price ASAP






