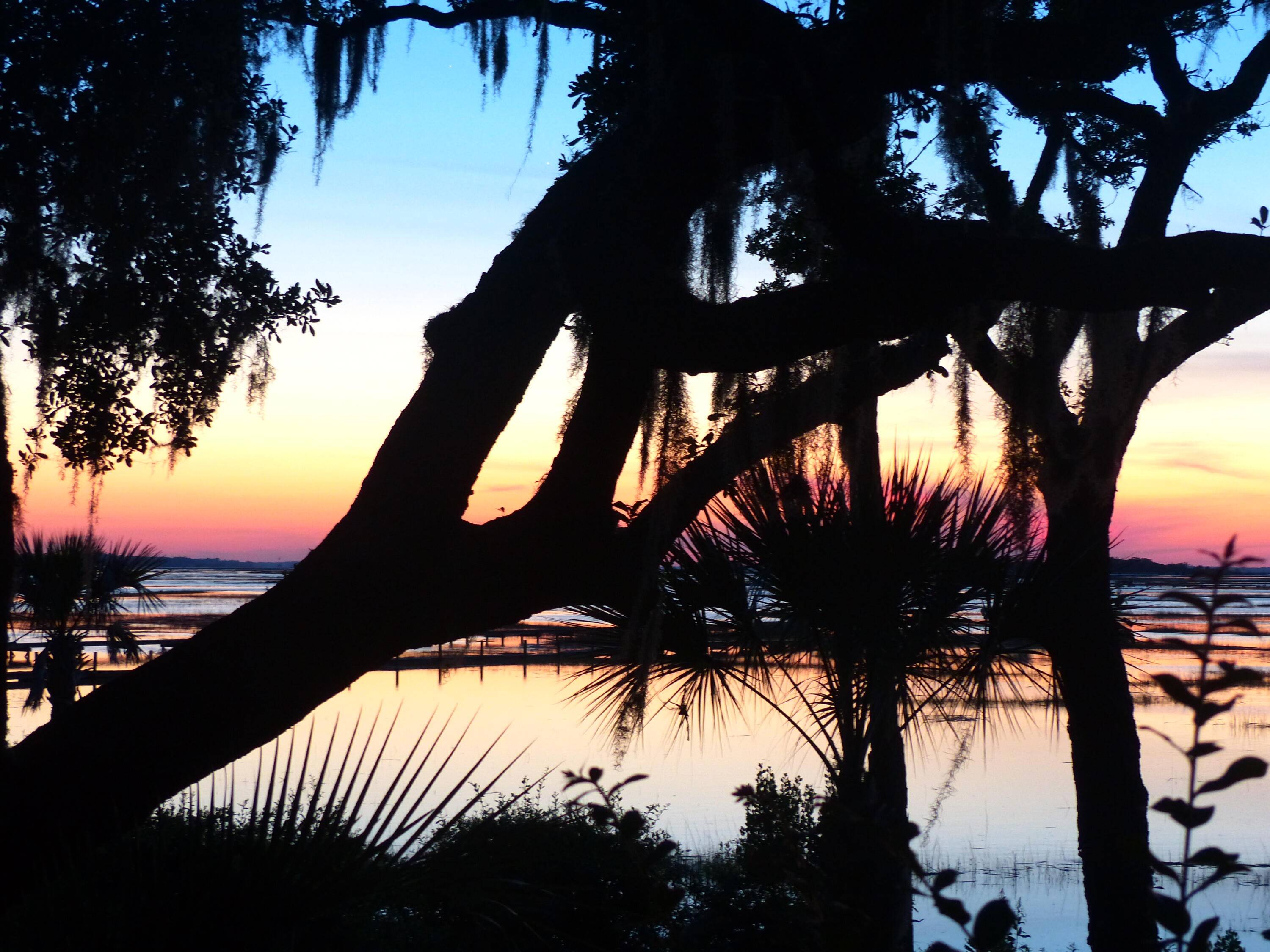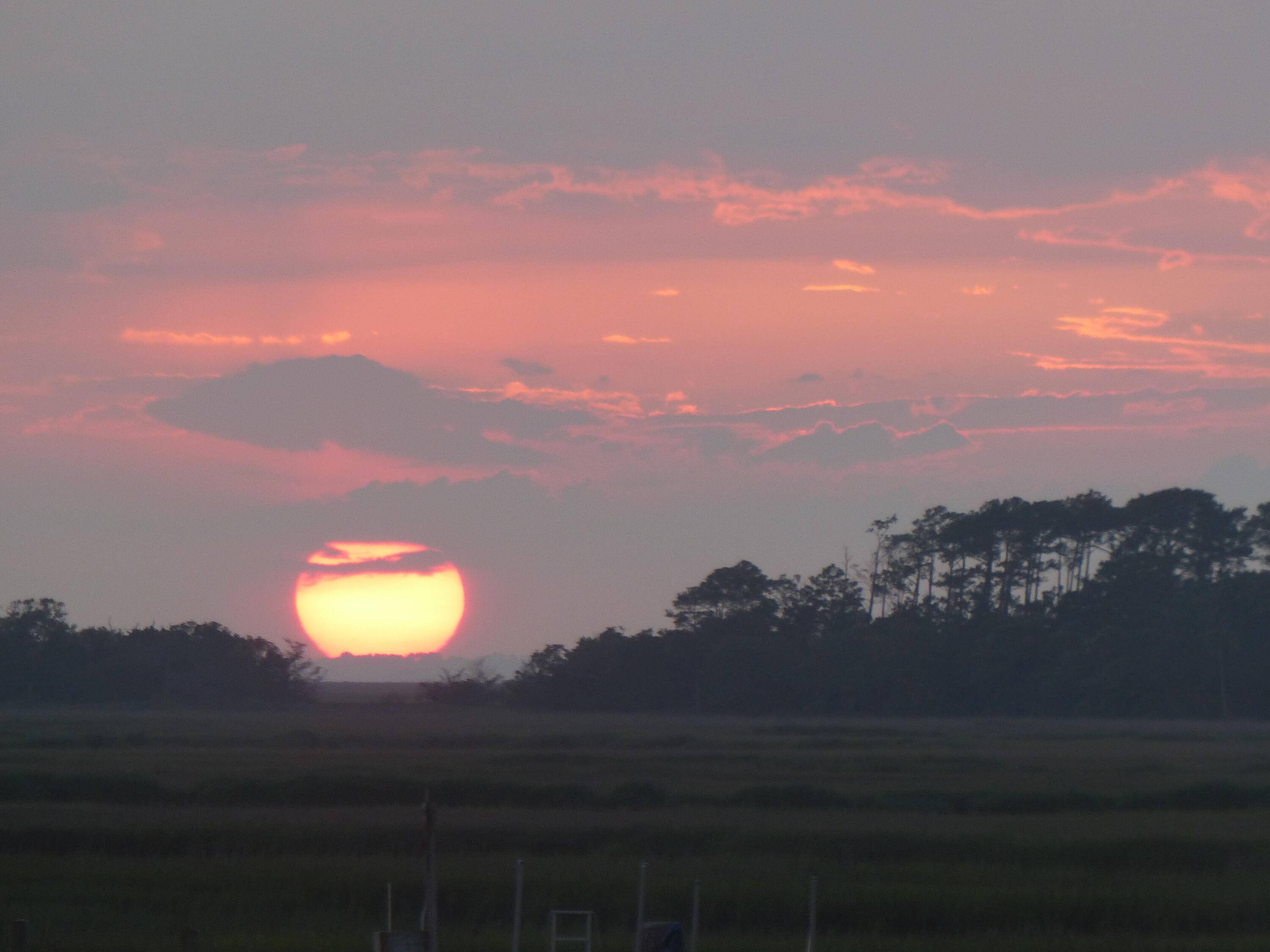Bought with Seabrook Island Real Estate
$1,825,000
$1,950,000
6.4%For more information regarding the value of a property, please contact us for a free consultation.
3 Beds
3.5 Baths
3,688 SqFt
SOLD DATE : 05/06/2022
Key Details
Sold Price $1,825,000
Property Type Single Family Home
Sub Type Single Family Detached
Listing Status Sold
Purchase Type For Sale
Square Footage 3,688 sqft
Price per Sqft $494
Subdivision Seabrook Island
MLS Listing ID 22003022
Sold Date 05/06/22
Bedrooms 3
Full Baths 3
Half Baths 1
Year Built 1997
Lot Size 0.550 Acres
Acres 0.55
Property Sub-Type Single Family Detached
Property Description
Lovingly and meticulously cared for by the original owners this custom-built home offers onefloor living with two en suite guest bedrooms upstairs. The entire back of the house is glass totake advantage of the light and stunning panoramic views of the marsh and creek. Located on aprivate cul-de-sac this home has a completely open floor plan, soaring ceilings and room forexpansion should there be a need. Heart pine floors, lovely large den/study with custom built-ins, spacious master, elevator, large laundry room, pantry are just a few of the very specialfeatures in this charming home.
Location
State SC
County Charleston
Area 30 - Seabrook
Rooms
Primary Bedroom Level Lower
Master Bedroom Lower Ceiling Fan(s), Walk-In Closet(s)
Interior
Interior Features Ceiling - Cathedral/Vaulted, Ceiling - Smooth, High Ceilings, Elevator, Kitchen Island, Walk-In Closet(s), Family, Entrance Foyer, Living/Dining Combo, Study
Heating Heat Pump
Cooling Central Air
Flooring Wood
Fireplaces Number 1
Fireplaces Type Great Room, One
Exterior
Exterior Feature Lawn Irrigation
Parking Features 2 Car Garage, Garage Door Opener
Garage Spaces 2.0
Community Features Boat Ramp, Clubhouse, Club Membership Available, Equestrian Center, Fitness Center, Gated, Golf Course, Golf Membership Available, Horses OK, Marina, Tennis Court(s), Trash
Utilities Available Berkeley Elect Co-Op
Waterfront Description Marshfront, Tidal Creek
Roof Type Architectural
Porch Deck
Total Parking Spaces 2
Building
Lot Description .5 - 1 Acre, Cul-De-Sac
Story 2
Foundation Raised
Sewer Public Sewer
Water Public
Architectural Style Traditional
Level or Stories Two
Structure Type Stucco
New Construction No
Schools
Elementary Schools Angel Oak
Middle Schools Haut Gap
High Schools St. Johns
Others
Acceptable Financing Any
Listing Terms Any
Financing Any
Read Less Info
Want to know what your home might be worth? Contact us for a FREE valuation!

Our team is ready to help you sell your home for the highest possible price ASAP






