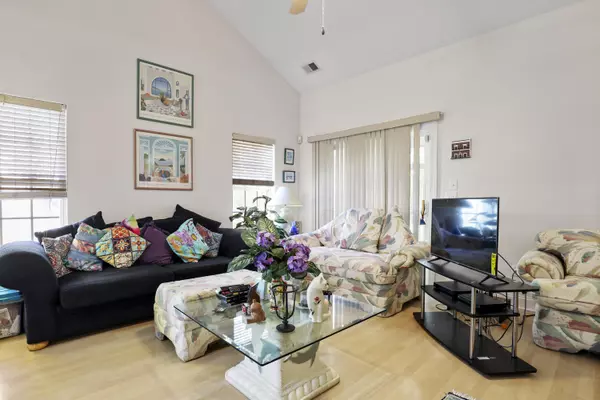Bought with Keller Williams Realty Charleston West Ashley
$375,000
$365,000
2.7%For more information regarding the value of a property, please contact us for a free consultation.
3 Beds
2 Baths
1,793 SqFt
SOLD DATE : 04/29/2022
Key Details
Sold Price $375,000
Property Type Single Family Home
Sub Type Single Family Detached
Listing Status Sold
Purchase Type For Sale
Square Footage 1,793 sqft
Price per Sqft $209
Subdivision Winnsboro Lakes
MLS Listing ID 22006609
Sold Date 04/29/22
Bedrooms 3
Full Baths 2
Year Built 2005
Lot Size 9,147 Sqft
Acres 0.21
Property Description
Welcome home to 1944 High Meadow Street, an adorable 3 bed / 2 bath home located in the quiet and desirable Winnsboro Lakes neighborhood of John's Island. Lovely curb appeal greets you as you enter this this light filled, family home! Notice the effortless flow from the front foyer all the way through to the large, eat in kitchen. The living space is perfect for everyday life and entertaining, featuring vaulted ceilings as well as a central, wood burning fireplace (never used by current owners). The eat in kitchen is the focal point of the home, with high top bar seating, plenty of countertop space as well as a generous dining area! Current owners updated the kitchen with a stainless steel refrigerator, in 2018.Beyond the main living area are the three bedrooms, each of excellent size. The home's vaulted master bedroom features a spacious ensuite bath with double vanity, large shower, separate garden soaking tub, and walk in closet.
In addition to the 3 bedrooms, the property also features a FROG room over the garage, with a large walk in closet; perfect for an additional bedroom, home office, playroom or man cave.
Separate utility closet for laundry, as well as 2 car garage. Home has been well maintained with the HVAC being replaced in 2018. Currently no flood insurance is required (but carried by current owners) which saves on annual expenses!
The location of this home within the community offers superior privacy in comparison to other homes in the neighborhood, as the backyard backs up to a wooded HOA area. Wind down in the evenings as you watch the kids or pets play from the comfort of your own screened in porch!
Located on a well sized lot, in an established neighborhood, this home is less than a mile from the historic Angel Oak, minutes from Johns Island restaurants and entertainment, 20 minutes to Downtown Charleston and Kiawah Island.
Location
State SC
County Charleston
Area 23 - Johns Island
Rooms
Primary Bedroom Level Lower
Master Bedroom Lower Ceiling Fan(s), Garden Tub/Shower, Walk-In Closet(s)
Interior
Interior Features Ceiling - Smooth, High Ceilings, Walk-In Closet(s), Ceiling Fan(s), Eat-in Kitchen, Formal Living, Frog Attached, Living/Dining Combo, Loft, Utility
Heating Heat Pump
Cooling Central Air
Flooring Vinyl, Wood
Fireplaces Number 1
Fireplaces Type One, Other (Use Remarks), Wood Burning
Laundry Laundry Room
Exterior
Exterior Feature Stoop
Garage Spaces 2.0
Community Features Trash
Utilities Available Berkeley Elect Co-Op, John IS Water Co
Roof Type Architectural
Porch Screened
Total Parking Spaces 2
Building
Lot Description 0 - .5 Acre, Level
Story 2
Foundation Slab
Sewer Public Sewer
Water Public
Architectural Style Traditional
Level or Stories Two
New Construction No
Schools
Elementary Schools Angel Oak
Middle Schools Haut Gap
High Schools St. Johns
Others
Financing Any
Read Less Info
Want to know what your home might be worth? Contact us for a FREE valuation!

Our team is ready to help you sell your home for the highest possible price ASAP






