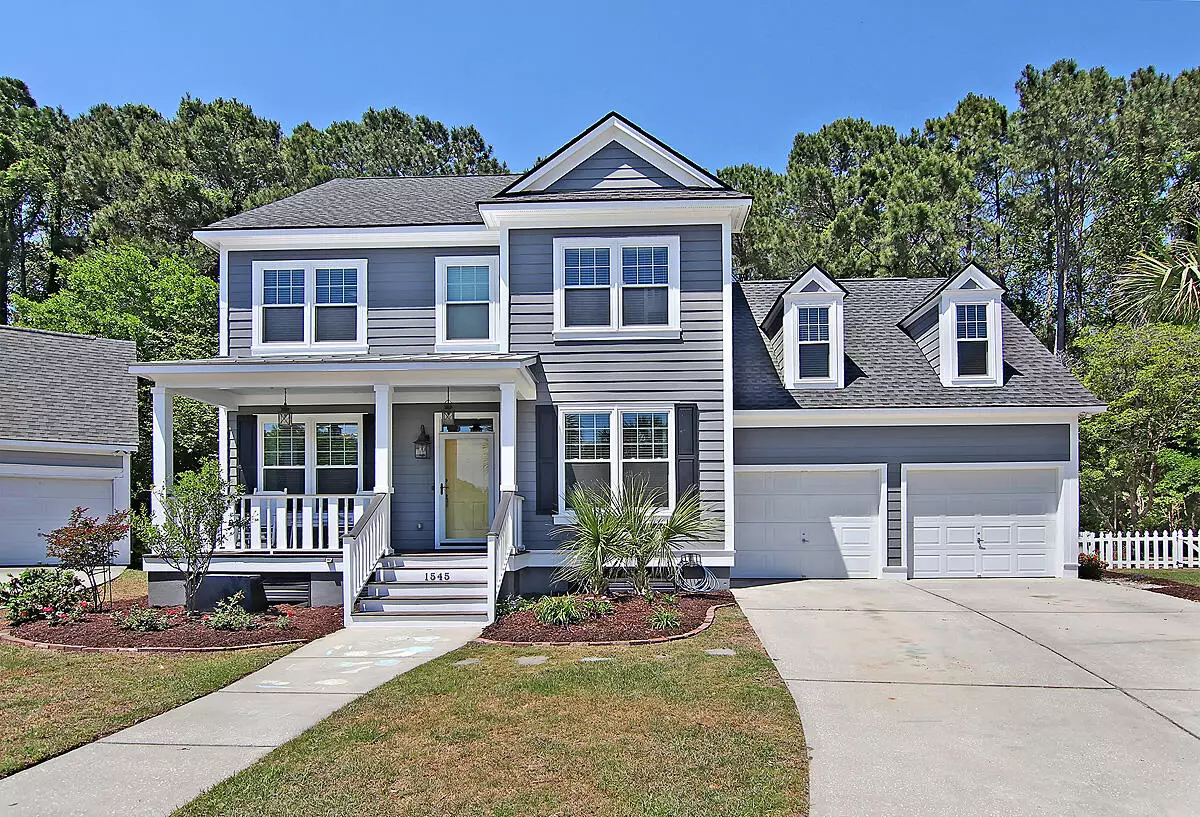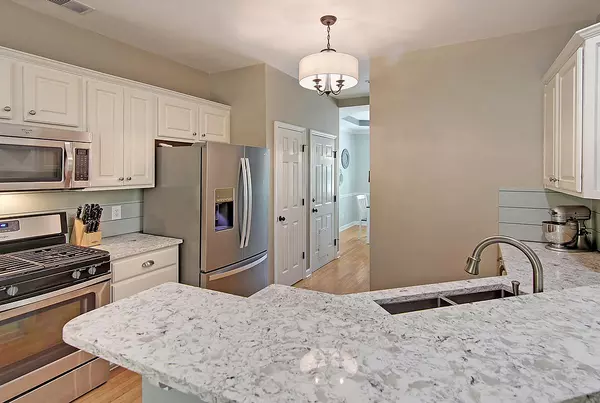Bought with Carolina One Real Estate
$652,000
$625,000
4.3%For more information regarding the value of a property, please contact us for a free consultation.
4 Beds
2.5 Baths
2,330 SqFt
SOLD DATE : 06/30/2021
Key Details
Sold Price $652,000
Property Type Single Family Home
Sub Type Single Family Detached
Listing Status Sold
Purchase Type For Sale
Square Footage 2,330 sqft
Price per Sqft $279
Subdivision Hamlin Plantation
MLS Listing ID 21010512
Sold Date 06/30/21
Bedrooms 4
Full Baths 2
Half Baths 1
Year Built 2001
Lot Size 8,712 Sqft
Acres 0.2
Property Description
A WOW! On a cul-de-sac with a huge private backyard that backs to wetlands! New hurricane windows (2019), new roof including metal over the porch (2018), newly renovated master bath (2020) with gorgeous zero entry shower & freestanding tub. Updated kitchen includes shiplap backsplash, quartz counters & newer appliances. Shiplap wall in primary bedroom & above fireplace. Main level office & sunroom give the extra space you need. Dual entry bath from one bedroom upstairs includes 2 sinks & separate area for shower/toilet = perfect set up. Huge FROG could be a bedroom. All light fixtures & fans have been replaced as well as all door hardware. Outdoor shower w/hot water. All landscaping bricks from an old King Street building. All appliances convey, back gutters added, basketball pad was alsoadded a few years ago and the hot water heater was replaced as well. Fire pit area already in the backyard and a fence is in place on 3 sides making it easy to add a back portion if wanted. Backyard is large enough for a pool AND entertaining space.
Crawl space has a new vapor barrier and the sunroom was added by previous owners. Very well maintained! Agent is owner.
This is truly a great home in a fantastic location 4 miles from your toes in the sand at IOP!
Location
State SC
County Charleston
Area 41 - Mt Pleasant N Of Iop Connector
Region Madison
City Region Madison
Rooms
Primary Bedroom Level Upper
Master Bedroom Upper Multiple Closets, Walk-In Closet(s)
Interior
Interior Features Ceiling - Smooth, Tray Ceiling(s), High Ceilings, Ceiling Fan(s)
Heating Electric, Heat Pump
Flooring Wood
Fireplaces Number 1
Fireplaces Type Family Room, One
Exterior
Exterior Feature Lawn Irrigation
Garage Spaces 2.0
Fence Partial
Community Features Clubhouse, Fitness Center, Pool, RV/Boat Storage, Tennis Court(s), Trash, Walk/Jog Trails
Utilities Available Dominion Energy, Mt. P. W/S Comm
Roof Type Architectural
Porch Patio, Front Porch
Total Parking Spaces 2
Building
Lot Description 0 - .5 Acre, Cul-De-Sac, Wetlands
Story 2
Foundation Crawl Space
Sewer Public Sewer
Water Public
Architectural Style Traditional
Level or Stories Two
New Construction No
Schools
Elementary Schools Jennie Moore
Middle Schools Laing
High Schools Wando
Others
Financing Any
Special Listing Condition Flood Insurance
Read Less Info
Want to know what your home might be worth? Contact us for a FREE valuation!

Our team is ready to help you sell your home for the highest possible price ASAP






