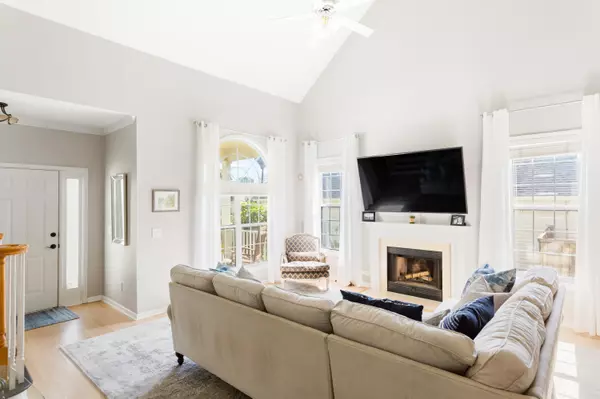Bought with EXP Realty LLC
$750,000
$649,500
15.5%For more information regarding the value of a property, please contact us for a free consultation.
3 Beds
2.5 Baths
2,001 SqFt
SOLD DATE : 05/10/2022
Key Details
Sold Price $750,000
Property Type Single Family Home
Sub Type Single Family Detached
Listing Status Sold
Purchase Type For Sale
Square Footage 2,001 sqft
Price per Sqft $374
Subdivision Glenlake
MLS Listing ID 22010459
Sold Date 05/10/22
Bedrooms 3
Full Baths 2
Half Baths 1
Year Built 1996
Lot Size 10,018 Sqft
Acres 0.23
Property Description
This beautifully renovated, well maintained, move-in ready home is in the conveniently located Mt. Pleasant neighborhood of Glenlake. In close proximity to schools, shopping, restaurants, I-526 and just minutes to beaches and downtown. One can't help but notice the amount of natural light and real hardwood flooring running throughout the entire house. The first floor living area has high vaulted ceilings and a wood-burning fireplace. The dining room flows into the renovated kitchen with stainless appliances, including a wine cooler, granite countertops and custom soft close cabinets and drawers. Just off of the kitchen is a large screened in porch facing the private fenced in, quiet, wooded backyard. Additionally, on the 1st floor is the master bedroom & fully renovated bath.renovation entails a freestanding tub, glass enclosed custom shower, double sink vanity and a walk-in closet separated by a sliding barn door. The laundry room and a fully renovated half bath are also on the main floor.
You are greeted with a large flex-space loft when entering the second floor, perfect for a playroom or media room. This space can easily be transformed into a 4th bedroom. Two additional, spacious bedrooms and a full bath are also located upstairs.
The crawl space is professionally encapsulated and dehumidified. Landscaping has been beautifully designed, maintained and consists of a 5 zone irrigation system. Other updates include: the entire interior of the home and exterior trim were freshly painted in 2021; Roof (2016);HVAC Air Handler with WiFi thermostat control (2020); Water heater (2018); Hurricane rated and insulated garage door & motor (2021); New dishwasher (2022); Downstairs hardwoods refinished (2021); Recessed lighting in kitchen; Gutters on entirety of home with professional grade gutter guards; Entire home features energy efficient LED lighting;
Professional-grade ground barriers installed in all landscaping beds to avoid weed growth.
Location
State SC
County Charleston
Area 42 - Mt Pleasant S Of Iop Connector
Rooms
Primary Bedroom Level Lower
Master Bedroom Lower Ceiling Fan(s), Walk-In Closet(s)
Interior
Interior Features Ceiling - Cathedral/Vaulted, High Ceilings, Kitchen Island, Walk-In Closet(s), Ceiling Fan(s), Great, Loft, Separate Dining
Heating Electric, Heat Pump
Cooling Central Air
Flooring Ceramic Tile, Wood
Fireplaces Number 1
Fireplaces Type Great Room, One, Wood Burning
Laundry Laundry Room
Exterior
Exterior Feature Lawn Irrigation
Garage Spaces 2.0
Fence Fence - Wooden Enclosed
Community Features Trash
Utilities Available Berkeley Elect Co-Op, Mt. P. W/S Comm
Roof Type Architectural
Porch Patio, Front Porch, Screened
Total Parking Spaces 2
Building
Lot Description Cul-De-Sac, Wooded
Story 2
Foundation Crawl Space
Sewer Public Sewer
Water Public
Architectural Style Traditional
Level or Stories Two
New Construction No
Schools
Elementary Schools James B Edwards
Middle Schools Moultrie
High Schools Lucy Beckham
Others
Financing Cash, Conventional, FHA, VA Loan
Read Less Info
Want to know what your home might be worth? Contact us for a FREE valuation!

Our team is ready to help you sell your home for the highest possible price ASAP






