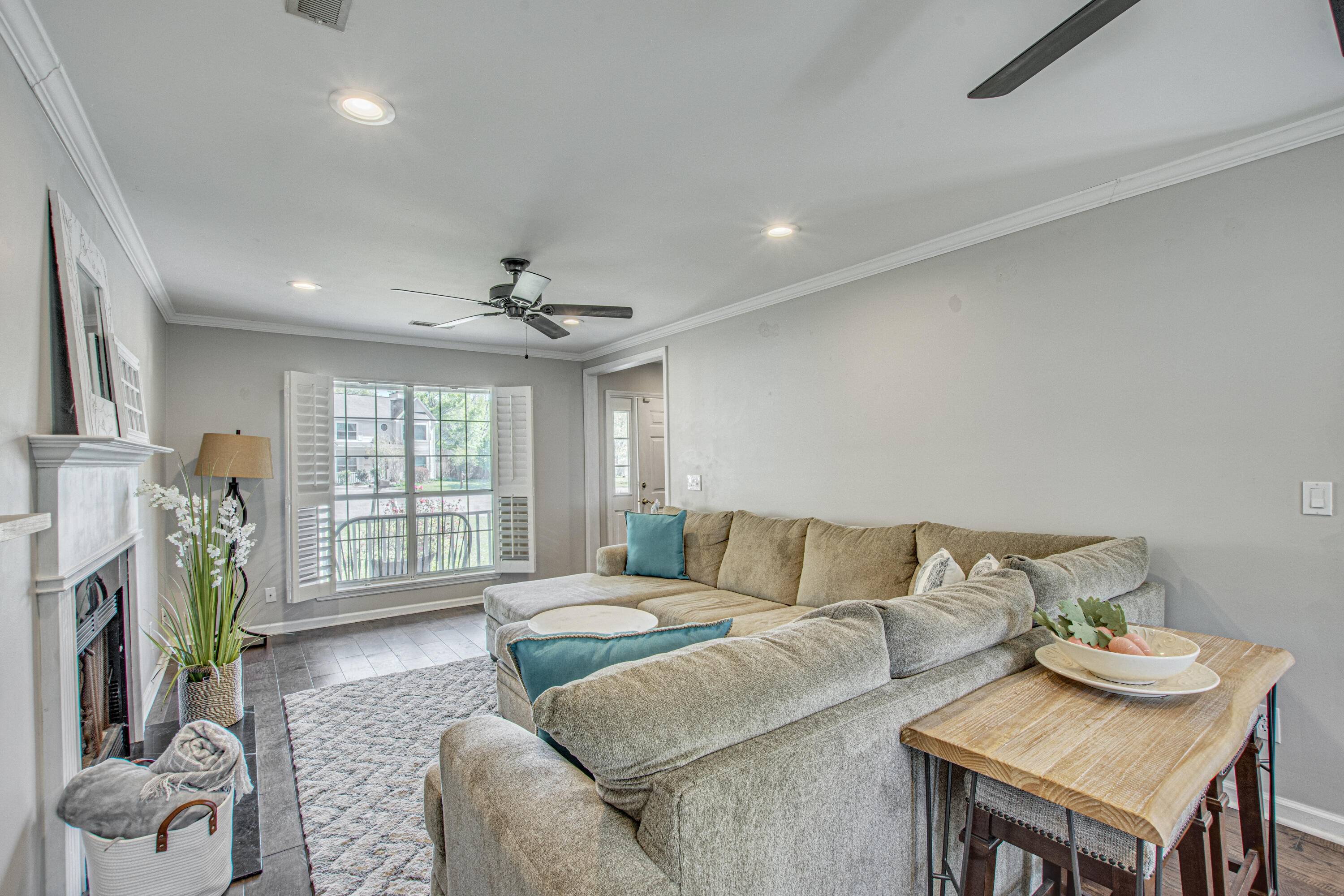Bought with The Boulevard Company, LLC
$331,700
$308,000
7.7%For more information regarding the value of a property, please contact us for a free consultation.
3 Beds
2.5 Baths
1,633 SqFt
SOLD DATE : 05/13/2022
Key Details
Sold Price $331,700
Property Type Single Family Home
Sub Type Single Family Detached
Listing Status Sold
Purchase Type For Sale
Square Footage 1,633 sqft
Price per Sqft $203
Subdivision Woodington
MLS Listing ID 22008455
Sold Date 05/13/22
Bedrooms 3
Full Baths 2
Half Baths 1
Year Built 1991
Lot Size 10,018 Sqft
Acres 0.23
Property Sub-Type Single Family Detached
Property Description
Have you been looking for that long, wrap around, southern country porch to sip some ice cold sweet tea on? Well here you go! This home has everything to offer. The traditional layout features a huge Living Room with a wood burning fireplace for those cozy nights. Other special features that comes with this home are granite throughout, plantation shutters in every room, with shiplap featured walls. Entertaining is made easy in this connected Kitchen/dining room located facing the expansive backyard. Open up the French doors onto an extended patio and fire pit that are nestled under a gorgeous pergola. Upstairs has three spacious bedrooms, including the master suite that has a upgraded, spacious master bathroom. Come see us and make this house your home.
Location
State SC
County Dorchester
Area 61 - N. Chas/Summerville/Ladson-Dor
Rooms
Primary Bedroom Level Upper
Master Bedroom Upper Ceiling Fan(s), Walk-In Closet(s)
Interior
Interior Features Walk-In Closet(s), Ceiling Fan(s), Entrance Foyer, Living/Dining Combo
Heating Heat Pump
Cooling Central Air
Flooring Ceramic Tile, Wood
Fireplaces Number 1
Fireplaces Type Living Room, One, Wood Burning
Window Features Window Treatments
Laundry Laundry Room
Exterior
Garage Spaces 2.0
Fence Fence - Wooden Enclosed
Utilities Available Dominion Energy, Dorchester Cnty Water and Sewer Dept
Roof Type Architectural
Porch Wrap Around
Total Parking Spaces 2
Building
Lot Description .5 - 1 Acre, Cul-De-Sac
Story 2
Foundation Slab
Sewer Public Sewer
Water Public
Architectural Style Traditional
Level or Stories Two
Structure Type Vinyl Siding
New Construction No
Schools
Elementary Schools Eagle Nest
Middle Schools Oakbrook
High Schools Ft. Dorchester
Others
Financing Any
Read Less Info
Want to know what your home might be worth? Contact us for a FREE valuation!

Our team is ready to help you sell your home for the highest possible price ASAP






