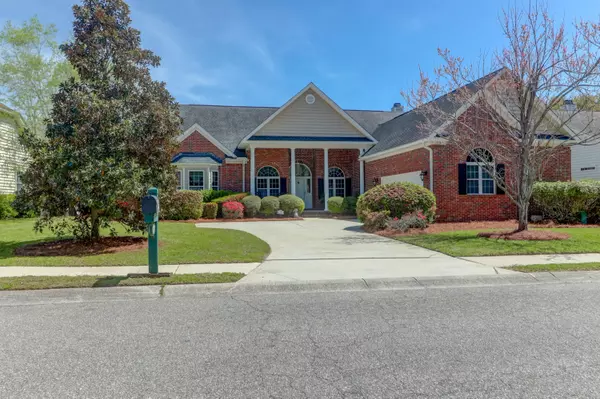Bought with Deseta Realty Group LLC
$695,000
$695,000
For more information regarding the value of a property, please contact us for a free consultation.
3 Beds
2.5 Baths
2,398 SqFt
SOLD DATE : 05/18/2022
Key Details
Sold Price $695,000
Property Type Single Family Home
Listing Status Sold
Purchase Type For Sale
Square Footage 2,398 sqft
Price per Sqft $289
Subdivision Charleston National
MLS Listing ID 22008438
Sold Date 05/18/22
Bedrooms 3
Full Baths 2
Half Baths 1
Year Built 1998
Lot Size 10,018 Sqft
Acres 0.23
Property Description
Charleston National neighborhood is a community with natural beauty in full bloom and is surrounded by a semi private golf club. This home has had one owner and has been meticulously cared for. The best is the fully renovated kitchen with Bosch double ovens and walk in pantry. This spacious main floor layout is perfect for entertaining. The half bath is located off the kitchen and there is a large laundry room with an extra refrigerator. All appliances convey with the home. The Primary Bedroom has a large sitting area with built-ins with lots of windows and access to the back screen porch. The wow factor is the large back screen porch that has 3 sliding glass door entrances. Enjoy the private garden with blooming azalea's of all colors on both front and back porches. (MORE...)Just two steps on to the front porch and you enter into lovely open floor plan, high ceilings, crown molding throughout and views to the back yard garden. If you like to entertain the main sitting area is large and inviting for your guests that has a sliding glass door that enters into the screen porch. The kitchen opens up to the great room with a fireplace and one of the 3 sliding glass doors to back screen porch. Down the hallway you find a full hall bath and 2 guest bedrooms that have large closets and lots of window light. All window treatments convey with this home. The Primary bedroom has a large bathroom with separate vanities, private wash closet and garden jacuzzi tub. The Primary walk-in closet has two individual sides for lots of clothes and storage. New carpet is in all 3 bedrooms and closets.
The exterior of this home has a front porch with 2 sitting areas, 2 car spacious garage with a tool bench that conveys and access to the attic storage space. In the garage you find stored the metal hurricane window covers. Showings and back up offers welcome.
Location
State SC
County Charleston
Area 41 - Mt Pleasant N Of Iop Connector
Region Westchester
City Region Westchester
Rooms
Master Bedroom Ceiling Fan(s), Garden Tub/Shower, Sitting Room, Walk-In Closet(s)
Interior
Interior Features Ceiling - Smooth, High Ceilings, Garden Tub/Shower, Kitchen Island, Walk-In Closet(s), Eat-in Kitchen, Family, Formal Living, Entrance Foyer, Pantry, Separate Dining
Heating Heat Pump
Cooling Central Air
Flooring Ceramic Tile, Vinyl
Fireplaces Number 1
Fireplaces Type Family Room, One
Laundry Laundry Room
Exterior
Exterior Feature Lawn Irrigation
Garage Spaces 2.0
Community Features Clubhouse, Golf Course, Golf Membership Available, Pool, Tennis Court(s), Trash, Walk/Jog Trails
Utilities Available Dominion Energy, Mt. P. W/S Comm
Roof Type Architectural
Porch Patio, Front Porch, Screened
Total Parking Spaces 2
Building
Lot Description 0 - .5 Acre
Story 1
Foundation Raised Slab
Sewer Public Sewer
Water Public
Architectural Style Ranch
Level or Stories One
New Construction No
Schools
Elementary Schools Carolina Park
Middle Schools Cario
High Schools Wando
Others
Financing Cash, Conventional, FHA, VA Loan
Read Less Info
Want to know what your home might be worth? Contact us for a FREE valuation!

Our team is ready to help you sell your home for the highest possible price ASAP
Get More Information







