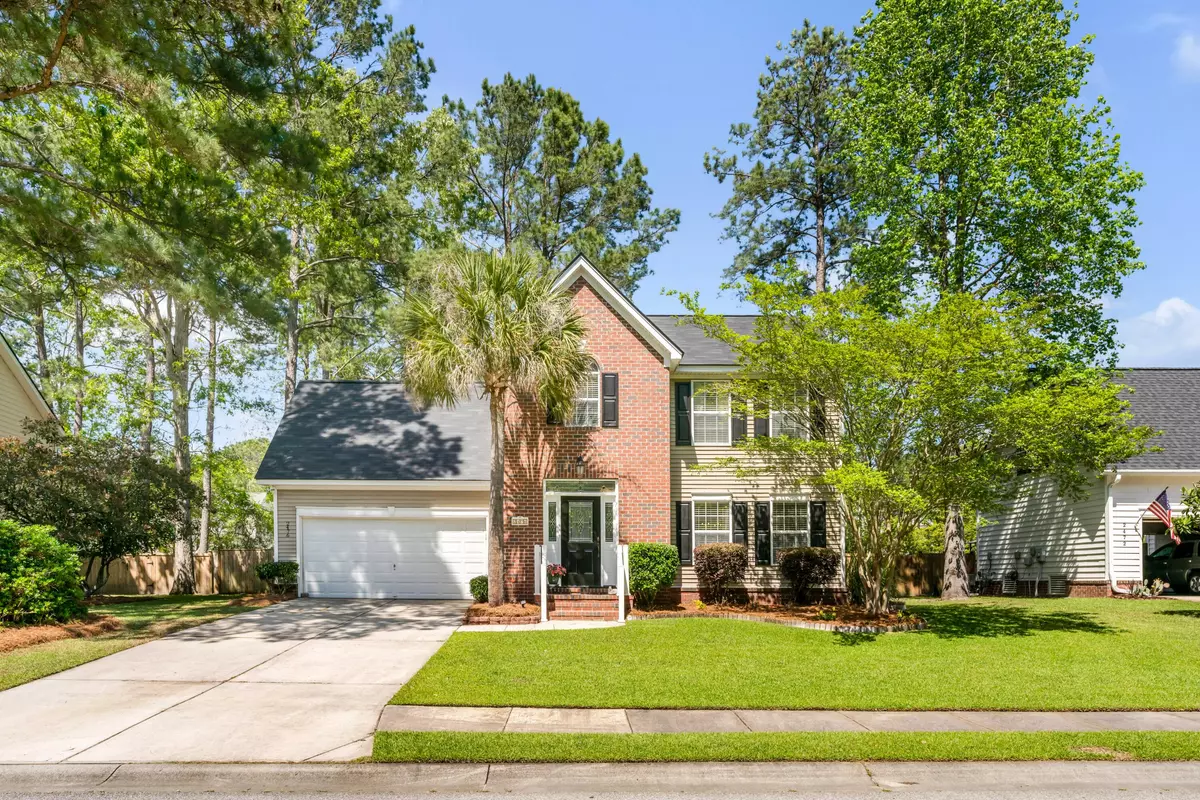Bought with Matt O'Neill Real Estate
$670,000
$595,000
12.6%For more information regarding the value of a property, please contact us for a free consultation.
3 Beds
2.5 Baths
1,808 SqFt
SOLD DATE : 05/20/2022
Key Details
Sold Price $670,000
Property Type Single Family Home
Listing Status Sold
Purchase Type For Sale
Square Footage 1,808 sqft
Price per Sqft $370
Subdivision Planters Pointe
MLS Listing ID 22008958
Sold Date 05/20/22
Bedrooms 3
Full Baths 2
Half Baths 1
Year Built 2003
Lot Size 10,890 Sqft
Acres 0.25
Property Description
LOCATION! This gorgeous, light filled home is situated in a quiet cul-de-sac, on a large lot where the beautifully manicured lawn greets you upon arrival. With an updated kitchen, stainless steel appliances, screened porch, large fenced yard, fire pit, and patio, and ample storage,. This 3 bedroom, 2.5 bath home also boasts a finished FROG, perfect for use as a family room, home office, or work out area. Enjoy your evenings on the screened back porch, overlooking the large, fenced in back yard. This home is move in ready. NEW ROOF, replaced last week. Conveniently located, this property, provides amenities (pool, tennis and pickle ball), and easy access to the Wando river, shopping, restaurants, some of the top schools in SC, and a state of the art hospital
Location
State SC
County Charleston
Area 41 - Mt Pleasant N Of Iop Connector
Region High Marsh
City Region High Marsh
Rooms
Primary Bedroom Level Upper
Master Bedroom Upper Ceiling Fan(s), Garden Tub/Shower, Walk-In Closet(s)
Interior
Interior Features Ceiling - Smooth, High Ceilings, Kitchen Island, Walk-In Closet(s), Ceiling Fan(s), Eat-in Kitchen, Family, Entrance Foyer, Frog Attached, Sun, Utility
Heating Electric
Cooling Central Air
Flooring Wood
Fireplaces Number 1
Fireplaces Type Family Room, One
Laundry Laundry Room
Exterior
Exterior Feature Lawn Irrigation, Stoop
Garage Spaces 2.0
Fence Privacy, Fence - Wooden Enclosed
Community Features Clubhouse, Club Membership Available, Fitness Center, Laundry, Park, Pool, Tennis Court(s), Trash, Walk/Jog Trails
Utilities Available Dominion Energy, Mt. P. W/S Comm
Roof Type Asphalt
Porch Deck, Patio, Covered
Total Parking Spaces 2
Building
Lot Description 0 - .5 Acre, Cul-De-Sac, High, Interior Lot
Story 2
Foundation Slab
Sewer Public Sewer
Water Public
Architectural Style Traditional
Level or Stories Two
New Construction No
Schools
Elementary Schools Charles Pinckney Elementary
Middle Schools Cario
High Schools Wando
Others
Financing Any
Read Less Info
Want to know what your home might be worth? Contact us for a FREE valuation!

Our team is ready to help you sell your home for the highest possible price ASAP
Get More Information







