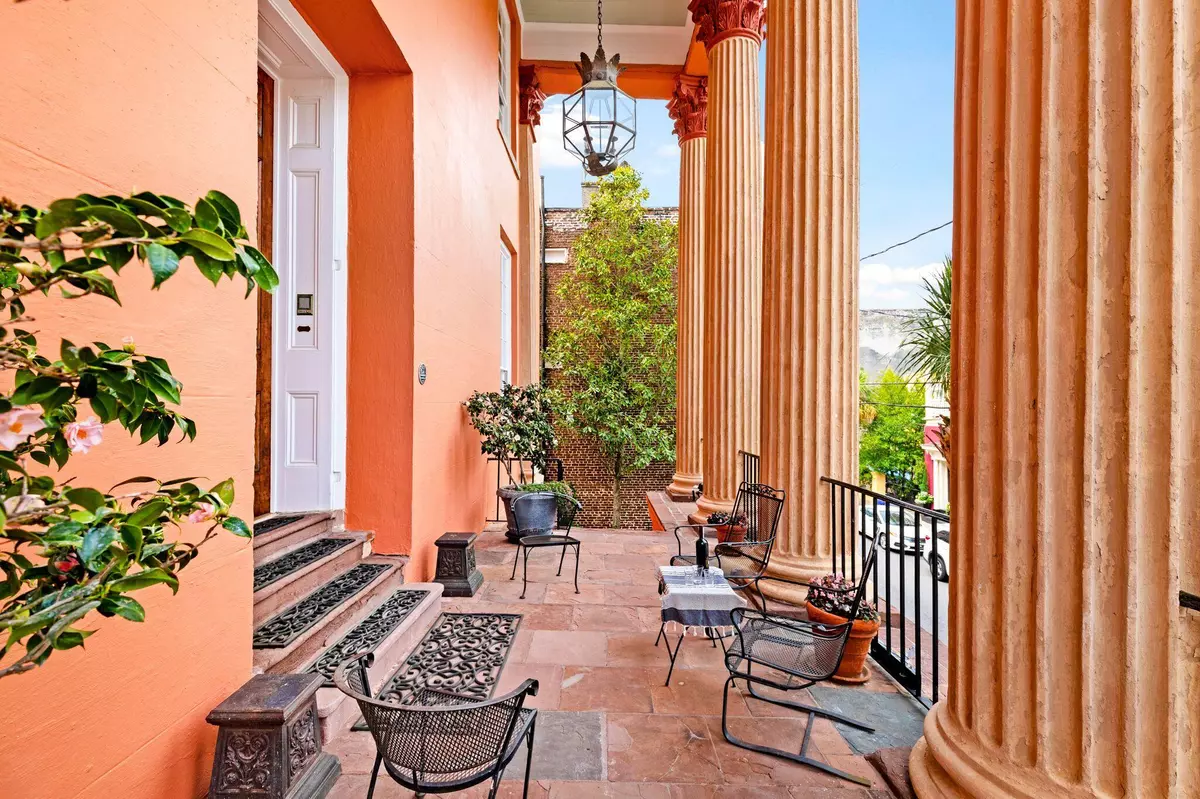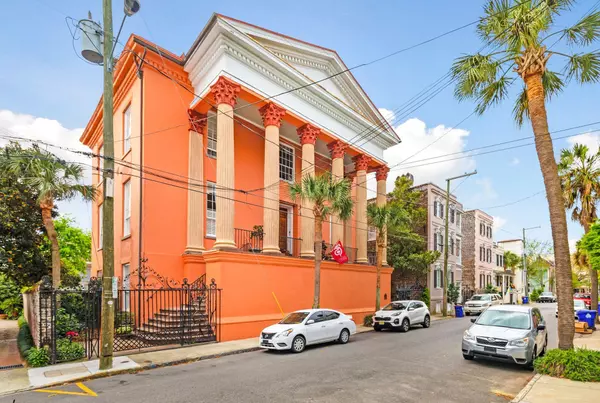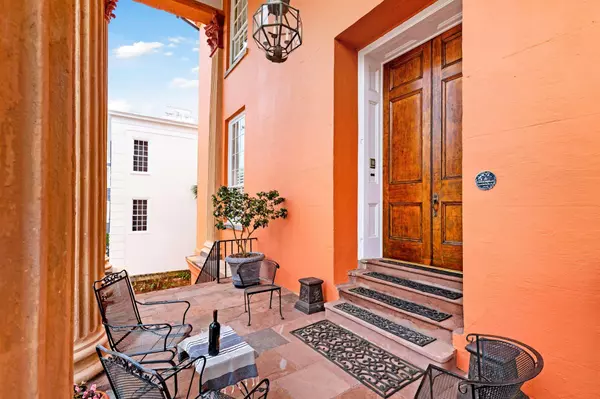Bought with The Boulevard Company, LLC
$1,635,000
$1,585,000
3.2%For more information regarding the value of a property, please contact us for a free consultation.
3 Beds
2.5 Baths
1,900 SqFt
SOLD DATE : 05/17/2022
Key Details
Sold Price $1,635,000
Property Type Single Family Home
Listing Status Sold
Purchase Type For Sale
Square Footage 1,900 sqft
Price per Sqft $860
Subdivision Ansonborough
MLS Listing ID 22008787
Sold Date 05/17/22
Bedrooms 3
Full Baths 2
Half Baths 1
Year Built 1840
Property Description
This turn-key condo, located in the heart of historic Ansonborough in downtown Charleston, is one of four units in the building. Unit C consists of three bedrooms and two and one-half bathrooms. Enter this unit from the front portico through the original doors into the shared entrance hall or from the exterior back stairs landing entrance.The open, light-filled downstairs with 12-foot high ceilings includes the living and dining areas with a gas fireplace, a half bath, and the kitchen. Two sets of double French doors lead to a private balcony. Floors are original heart pine. The kitchen has quartz counter tops and a handmade tile backsplash. Appliances are stainless steel and include a 36-inch, 6 burner gas stove, dishwasher, Sub-Zero refrigerator, and a double stainless-steel sink.Off the kitchen is a walk-through pantry and utility/storage area.
Upstairs includes 3 bedrooms, one of which is currently used as an office. The primary bedroom is en-suite, and the other 2 bedrooms share a hall bath. Bathrooms are tile. The upstairs hall includes the laundry area and a linen closet. Bedrooms include walk-in closets. Floors in all rooms are heart pine. Ceilings are approximately 12-14 feet high.
The garden and parking area is accessed through a secured gated driveway. Wrought iron gates and fences are original. Two assigned parking spaces are included. Street parking is also available with a resident parking pass.
Ansonborough neighborhood is ideally located and is very walkable. Within a few blocks of the building are Gaillard Auditorium, Dock Street Theatre, Charleston's historic churches, Meeting Street, King Street, numerous restaurants, shops, a major supermarket, pharmacies, the Market, Marion Square, and many other downtown Charleston landmarks.
The Historic Charleston Foundation has an easement on the exterior of this historic brick and stucco building constructed in the 1840s. A major restoration of the exterior was undertaken in 2021-22. The property is not in a flood zone. This condo is ideal as a primary residence or a second home.
Monthly regime fees include exterior maintenance including roof and crawl space, management company, garden/landscaping, hazard and flood insurance and termite bond.
Location
State SC
County Charleston
Area 51 - Peninsula Charleston Inside Of Crosstown
Rooms
Primary Bedroom Level Upper
Master Bedroom Upper Ceiling Fan(s)
Interior
Interior Features Ceiling - Smooth, High Ceilings, Walk-In Closet(s), Eat-in Kitchen, Entrance Foyer, Living/Dining Combo, Office, Pantry
Heating Heat Pump
Cooling Central Air
Flooring Ceramic Tile, Wood
Fireplaces Number 1
Fireplaces Type Family Room, Gas Log, One
Exterior
Exterior Feature Balcony
Utilities Available Charleston Water Service, Dominion Energy
Roof Type Metal
Porch Patio, Front Porch
Building
Lot Description Interior Lot
Story 2
Foundation Crawl Space
Sewer Public Sewer
Water Public
Level or Stories Two
New Construction No
Schools
Elementary Schools Memminger
Middle Schools Simmons Pinckney
High Schools Burke
Others
Financing Any
Read Less Info
Want to know what your home might be worth? Contact us for a FREE valuation!

Our team is ready to help you sell your home for the highest possible price ASAP
Get More Information







