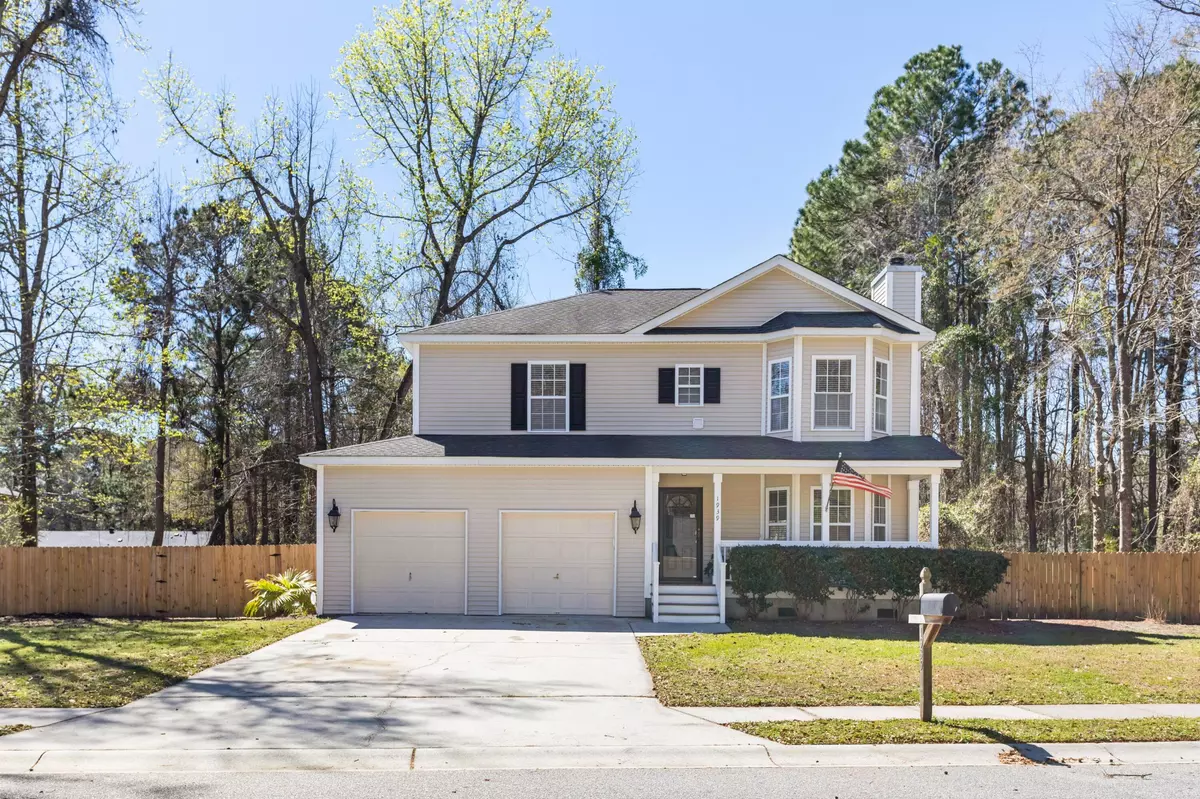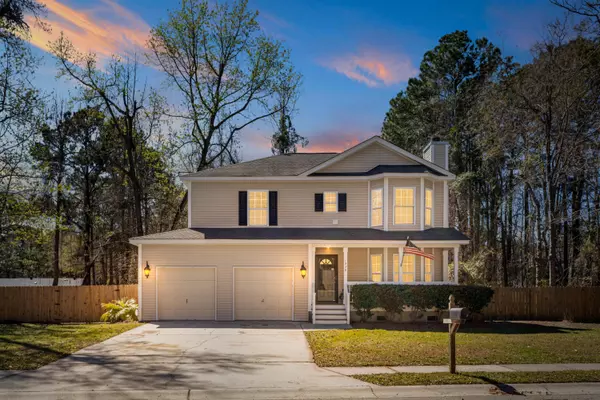Bought with Keller Williams Realty Charleston
$465,000
$459,000
1.3%For more information regarding the value of a property, please contact us for a free consultation.
3 Beds
2.5 Baths
1,749 SqFt
SOLD DATE : 04/18/2022
Key Details
Sold Price $465,000
Property Type Single Family Home
Sub Type Single Family Detached
Listing Status Sold
Purchase Type For Sale
Square Footage 1,749 sqft
Price per Sqft $265
Subdivision Winnsboro Lakes
MLS Listing ID 22006467
Sold Date 04/18/22
Bedrooms 3
Full Baths 2
Half Baths 1
Year Built 2005
Lot Size 9,147 Sqft
Acres 0.21
Property Description
1949 High Meadow Street is a beautiful 3 bedroom, 2.5 bath house built in 2005, and completely remodeled and updated in 2021. The house is situated on a nice large elevated lot in the very desirable Winnsboro Lakes neighborhood on Johns Island. Entering the house from the quiet street and inviting front porch, you will fall in love with the layout and the renovations. You will immediately notice the gorgeous newly refinished hardwood floors, new kitchen flooring and the fresh paint throughout. The recessed, and fixed lighting throughout the house has been replaced, as well as new ceiling fans in the living room, and the bedrooms. In the living room, you will find a large bay window, beautiful mantle surrounding a wood burning fireplace, and a wall mount for a hanging TV.Moving on to the dining room, you will love the new chandelier and the wonderful views of the large fenced in backyard. The kitchen and bathrooms have been updated to include new paint, lighting, and gorgeous quartz countertops, and new hardware, and the kitchen features stainless steel refrigerator, range, and dishwasher, as well as an updated GE microwave. Just off the kitchen, you will find the screened in back porch, with access to the backyard. The new fence features large doors to store a boat or equipment in the large back yard. Also, there is a built in fire pit to enjoy a fire during the cooler nights! Three bedrooms are located upstairs, as well as a laundry room, and plenty of closet space. The huge master suite has a tray ceiling, and a sliding barn door opens up to the large master bathroom with a full tub, and separate shower. There is also a large walk in master closet. The two guest rooms feature large windows with lots of natural light, and great closet space. The bedrooms upstairs also feature brand new carpet. The garage has been painted, and features brand new door openers, and a tub sink was added, and the large work bench will convey. The house also features a new ADT security system throughout. Centrally located on Johns Island, Winnsboro Lakes is a beautiful, established neighborhood, and the neighborhood connects Main Road and Maybank. This house is truly turn key and a must see!
Location
State SC
County Charleston
Area 23 - Johns Island
Rooms
Primary Bedroom Level Upper
Master Bedroom Upper Ceiling Fan(s)
Interior
Interior Features Tray Ceiling(s), Walk-In Closet(s), Eat-in Kitchen, Family, Entrance Foyer, Separate Dining
Heating Electric
Cooling Central Air
Flooring Laminate, Wood
Fireplaces Number 1
Fireplaces Type Family Room, Gas Log, One
Laundry Laundry Room
Exterior
Garage Spaces 2.0
Fence Privacy, Fence - Wooden Enclosed
Utilities Available Berkeley Elect Co-Op, John IS Water Co
Roof Type Architectural
Porch Front Porch, Screened
Total Parking Spaces 2
Building
Story 2
Foundation Crawl Space
Sewer Public Sewer
Water Public
Architectural Style Traditional
Level or Stories Two
New Construction No
Schools
Elementary Schools Angel Oak
Middle Schools Haut Gap
High Schools St. Johns
Others
Financing Any
Read Less Info
Want to know what your home might be worth? Contact us for a FREE valuation!

Our team is ready to help you sell your home for the highest possible price ASAP






