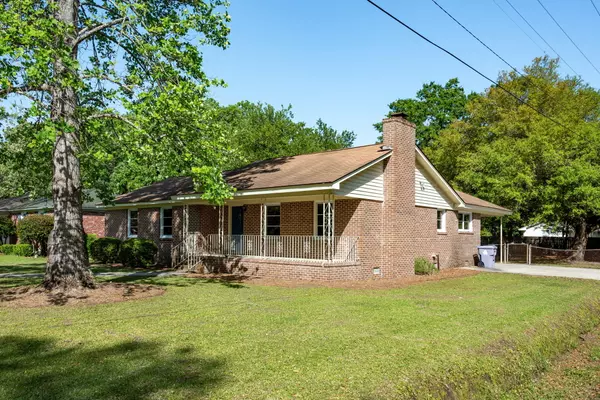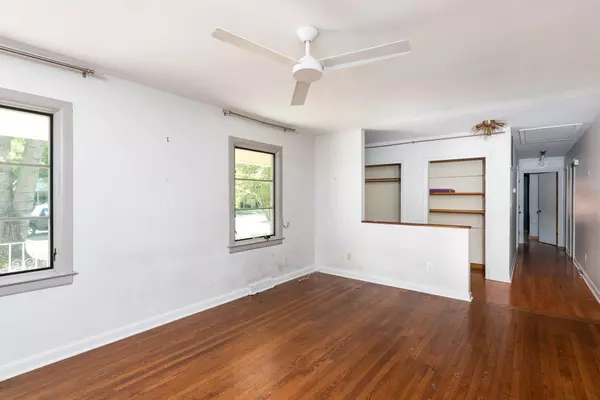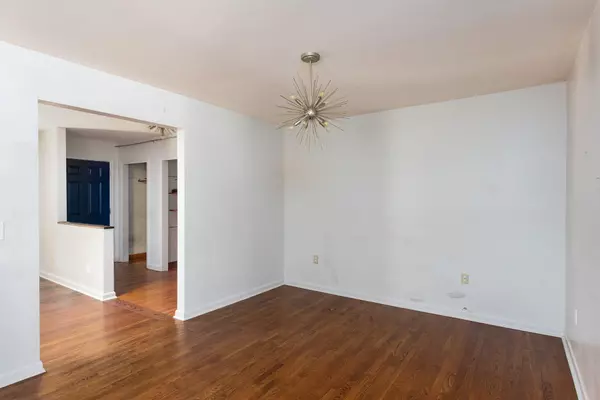Bought with The Cassina Group
$445,000
$450,000
1.1%For more information regarding the value of a property, please contact us for a free consultation.
3 Beds
2 Baths
1,705 SqFt
SOLD DATE : 05/20/2022
Key Details
Sold Price $445,000
Property Type Single Family Home
Sub Type Single Family Detached
Listing Status Sold
Purchase Type For Sale
Square Footage 1,705 sqft
Price per Sqft $260
Subdivision Ashley Hall Manor
MLS Listing ID 22001818
Sold Date 05/20/22
Bedrooms 3
Full Baths 2
Year Built 1960
Lot Size 0.300 Acres
Acres 0.3
Property Sub-Type Single Family Detached
Property Description
Great West Ashley location convenient to the interstate! This ranch-style brick home is located in a desirable established neighborhood and features 3 bedrooms and 2 bathrooms. As you enter from the front door, your eyes are drawn to the brick surround wood burning fireplace. The kitchen has been renovated with a beautiful contemporary design featuring an oversized island, which is the focal point of this room. There is a back door that leads directly into the kitchen area from the carport outside. Recent upgrades include a new HVAC system installed in 2019, the water line to the street was replaced within the past 5 years, a new gas on-demand hot water heater, and new plumbing lines were installed during bathroom and kitchen renovations. The large backyard is fenced in and offerstons of space for entertaining or play. House is being sold "As-Is" and seller will make no repairs. Showings to begin on Saturday, 4/23/2022. ***Buyer to verify all items deemed important to them such as square footage and schools****
Location
State SC
County Charleston
Area 11 - West Of The Ashley Inside I-526
Rooms
Primary Bedroom Level Lower
Master Bedroom Lower
Interior
Interior Features Ceiling - Smooth, Kitchen Island, Ceiling Fan(s), Eat-in Kitchen, Family, Separate Dining
Heating Natural Gas
Cooling Central Air
Flooring Ceramic Tile, Wood
Fireplaces Number 1
Fireplaces Type Family Room, One, Wood Burning
Laundry Laundry Room
Exterior
Parking Features 1 Car Carport
Fence Fence - Wooden Enclosed
Community Features Trash
Utilities Available Charleston Water Service, Dominion Energy
Total Parking Spaces 1
Building
Lot Description Level
Story 1
Foundation Crawl Space
Sewer Public Sewer
Water Public
Architectural Style Ranch
Level or Stories One
Structure Type Brick Veneer
New Construction No
Schools
Elementary Schools Orange Grove
Middle Schools C E Williams
High Schools West Ashley
Others
Acceptable Financing Any
Listing Terms Any
Financing Any
Read Less Info
Want to know what your home might be worth? Contact us for a FREE valuation!

Our team is ready to help you sell your home for the highest possible price ASAP






