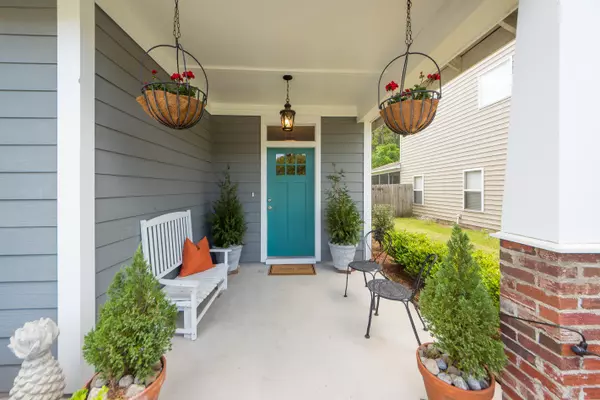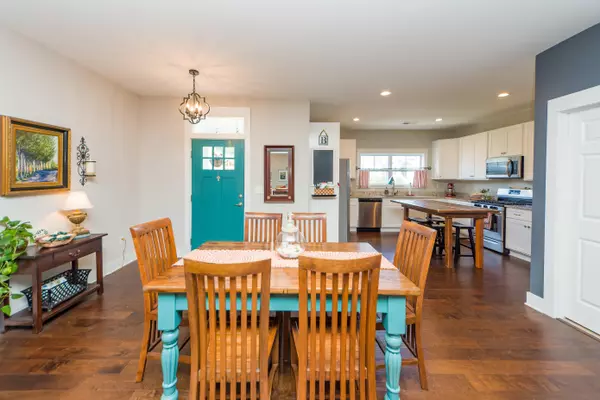Bought with Carolina One Real Estate
$335,000
$319,000
5.0%For more information regarding the value of a property, please contact us for a free consultation.
3 Beds
2 Baths
1,694 SqFt
SOLD DATE : 05/20/2022
Key Details
Sold Price $335,000
Property Type Single Family Home
Sub Type Single Family Detached
Listing Status Sold
Purchase Type For Sale
Square Footage 1,694 sqft
Price per Sqft $197
Subdivision Brightwood
MLS Listing ID 22010148
Sold Date 05/20/22
Bedrooms 3
Full Baths 2
Year Built 2018
Lot Size 6,098 Sqft
Acres 0.14
Property Description
Welcome to this single-level, low country cottage home at 111 Brightwood Drive. Upgraded features are found throughout, from the flooring to new ceiling fans, lights, mirrors and other finishes, nothing has remained ''builder-grade.'' The home shines with curb appeal, with the Craftsman columns and board-and-batten trim above the front porch and one-car garage. In this open and inviting floor plan, enter from the front porch into the main living area. The large room fills with light, thanks to the tall windows and quarter-light front door with an additional transom window above. The dining area flows around to the kitchen, conveniently located at the front of the home. Prepare meals within sight of the living and dining areas and enjoy natural light from the double window above the sink.The kitchen offers tall white cabinets, granite counters and stainless-steel appliances, including a gas stove. The living area is complete with custom seagrass window treatments and accent color wall. The three bedrooms are all located off a hallway from the living room, providing separation and privacy. The hardwood flooring and custom seagrass blinds continue throughout the entire home. The primary suite overlooks the backyard and offers an ample walk-in closet as well as en suite bathroom with granite countertop, dual sinks, and large tiled shower with glass doors. The second bedroom offers access to the back patio and the third bedroom is currently serving as a home office. The guest bathroom features granite countertops with dual sinks and shower with tile surround. The backyard area is fully fenced with protected woods beyond providing a peaceful environment. The backyard is low maintenance, professionally landscaped with turfgrass installed (NO grass to mow!). Patio area provides a welcoming place to host dinner or drinks outside, as well as plenty of room to grill, play and relax. There is also a community pool for residents! Easily enjoy living in this home thanks to the hardwood (no carpeting) flooring, single level with no stairs, and convenient attached garage.
Location
State SC
County Berkeley
Area 75 - Cross, St.Stephen, Bonneau, Rural Berkeley Cty
Rooms
Primary Bedroom Level Lower
Master Bedroom Lower Ceiling Fan(s), Walk-In Closet(s)
Interior
Interior Features Ceiling - Smooth, High Ceilings, Walk-In Closet(s), Ceiling Fan(s), Eat-in Kitchen, Family
Heating Electric, Heat Pump
Cooling Central Air
Flooring Wood
Laundry Laundry Room
Exterior
Garage Spaces 1.0
Fence Privacy, Fence - Wooden Enclosed
Community Features Clubhouse, Pool
Roof Type Architectural
Porch Deck, Front Porch
Total Parking Spaces 1
Building
Lot Description Wooded
Story 1
Foundation Slab
Sewer Public Sewer
Water Public
Architectural Style Cottage, Craftsman, Ranch
Level or Stories One
New Construction No
Schools
Elementary Schools Cainhoy
Middle Schools Philip Simmons
High Schools Philip Simmons
Others
Financing Any
Read Less Info
Want to know what your home might be worth? Contact us for a FREE valuation!

Our team is ready to help you sell your home for the highest possible price ASAP






