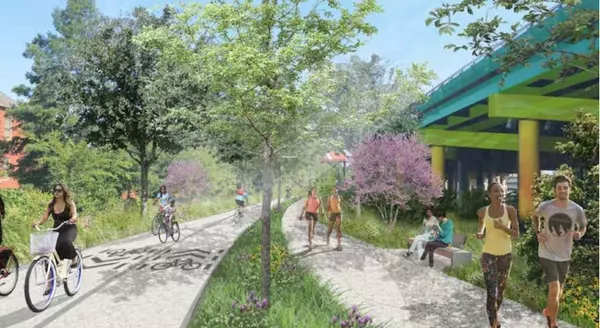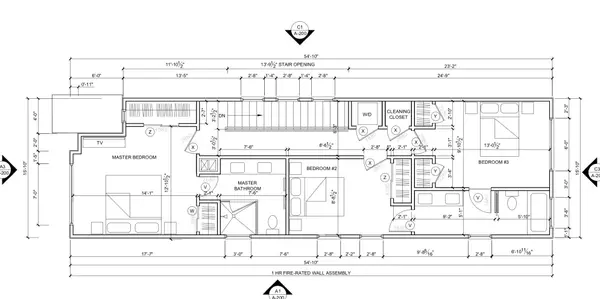Bought with Chamberlain Chesnut Real Estate
$588,741
$589,990
0.2%For more information regarding the value of a property, please contact us for a free consultation.
3 Beds
2.5 Baths
1,580 SqFt
SOLD DATE : 05/19/2022
Key Details
Sold Price $588,741
Property Type Single Family Home
Sub Type Single Family Detached
Listing Status Sold
Purchase Type For Sale
Square Footage 1,580 sqft
Price per Sqft $372
Subdivision E F Street
MLS Listing ID 21017544
Sold Date 05/19/22
Bedrooms 3
Full Baths 2
Half Baths 1
Year Built 2021
Lot Size 4,791 Sqft
Acres 0.11
Property Sub-Type Single Family Detached
Property Description
Welcome to 14 F Street A, which will be a high end new construction home developed and built by Chesnut Development. This home will feature a modern exterior with a modern interior as well and it NOT located in a flood zone, so no flood insurance is required. Situated along the future LowCountry LowLine which is a fabulous run, walk trail that the City of Charleston plans to build. Google, ''Lowcountry Lowline'' for renderings. 14 F Street, features two off street parking spots, as well as a side yard and a spacious rear garden. Large windows provide ample light at every corner of the house, and your dining room chandelier will be visible as a focal point from the street. MORE.The kitchen is 18' long, with a 12' long kitchen island, which will boats high end appliances, and countertops. Selections from the floors, light fixtures, cabinets, plumbing fixtures, etc will be designer brands such as Circa Lighting, Restoration Hardware, Europa Cabinets, Abalon Flooring. No expense is spared in the selections. The living room open up with a sliding glass door to your covered porch which is perfect for a grill, and seating, then to the rear garden. Walking up your modern staircase, with open spindles, you walk into your master which has two closets, and a spacious bathroom.
Location
State SC
County Charleston
Area 52 - Peninsula Charleston Outside Of Crosstown
Rooms
Master Bedroom Ceiling Fan(s), Multiple Closets
Interior
Interior Features Ceiling - Cathedral/Vaulted, Ceiling Fan(s)
Heating Heat Pump
Cooling Central Air
Flooring Wood
Laundry Dryer Connection
Exterior
Utilities Available Charleston Water Service, Dominion Energy
Roof Type Architectural
Porch Covered
Building
Story 2
Foundation Slab
Sewer Public Sewer
Water Public
Architectural Style Contemporary
Level or Stories Two
Structure Type Cement Plank
Schools
Elementary Schools James Simons
Middle Schools Simmons Pinckney
High Schools Burke
Others
Financing Cash, Conventional, FHA, VA Loan
Read Less Info
Want to know what your home might be worth? Contact us for a FREE valuation!

Our team is ready to help you sell your home for the highest possible price ASAP





