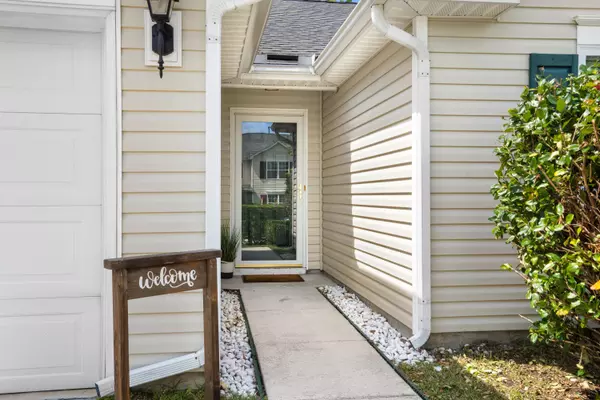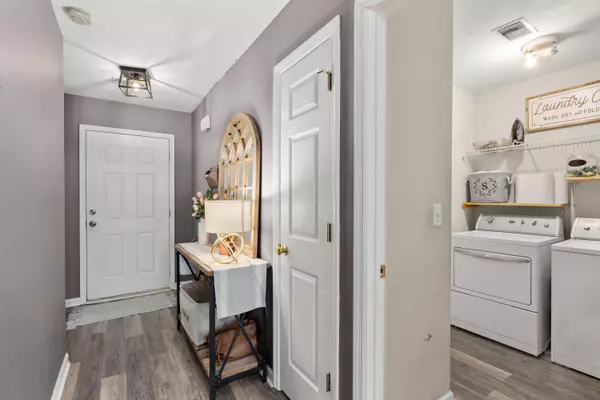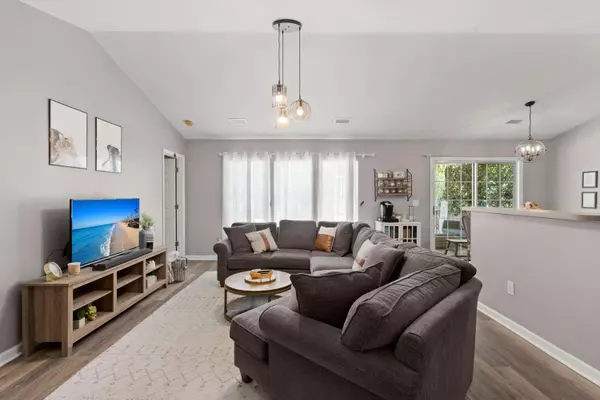Bought with Brand Name Real Estate
$290,000
$275,000
5.5%For more information regarding the value of a property, please contact us for a free consultation.
3 Beds
2 Baths
1,260 SqFt
SOLD DATE : 05/23/2022
Key Details
Sold Price $290,000
Property Type Single Family Home
Sub Type Single Family Detached
Listing Status Sold
Purchase Type For Sale
Square Footage 1,260 sqft
Price per Sqft $230
Subdivision Summerhaven
MLS Listing ID 22010238
Sold Date 05/23/22
Bedrooms 3
Full Baths 2
Year Built 2003
Lot Size 10,018 Sqft
Acres 0.23
Property Description
Welcome to this quaint corner lot home on the quiet streets of Trellis Lane and in the desirable Summerhaven, which is in the heart of the Ladson area. This neighborhood also features a public pool for everyone to enjoy. This home is minutes away from I-26, Coastal Carolina Flea Market, and seconds from Summerville Place Playground with lots of shopping and dining to choose. As you walk inside, you will notice the beautiful updated light fixtures throughout, the bright and open floorplan, and laminate flooring throughout this home. As you continue on, you'll notice the spacious laundry room with built in shelf space that the sellers included. The roomy living area gets a plentiful of natural lighting throughout and is connected to your eat-in kitchen.The kitchen boasts recessed lighting with new light fixtures, beautiful blue and white cabinets with a modern taste, ample counter and cabinet space, and stainless steel appliances. The owners outdid themselves with their take on the paint throughout! The master bedroom is spacious in size with a his and hers dual vanity bathroom. The rest of the bedrooms are also spacious in size and have a full bathroom to share. The charming backyard and patio is spacious enough for any grilling out party you could have. Catch this home today before it's gone.
Location
State SC
County Dorchester
Area 62 - Summerville/Ladson/Ravenel To Hwy 165
Rooms
Primary Bedroom Level Lower
Master Bedroom Lower Garden Tub/Shower, Walk-In Closet(s)
Interior
Interior Features Ceiling - Cathedral/Vaulted, Ceiling - Smooth, High Ceilings, Walk-In Closet(s), Eat-in Kitchen, Family, Great
Heating Heat Pump
Cooling Central Air
Flooring Laminate
Laundry Laundry Room
Exterior
Garage Spaces 2.0
Fence Fence - Wooden Enclosed
Community Features Pool, Walk/Jog Trails
Utilities Available Dominion Energy, Dorchester Cnty Water Auth
Roof Type Architectural
Porch Patio, Covered
Total Parking Spaces 2
Building
Lot Description 0 - .5 Acre
Story 1
Foundation Slab
Sewer Public Sewer
Water Public
Architectural Style Ranch, Traditional
Level or Stories One
New Construction No
Schools
Elementary Schools Dr. Eugene Sires Elementary
Middle Schools Alston
High Schools Ashley Ridge
Others
Financing Any,Cash
Read Less Info
Want to know what your home might be worth? Contact us for a FREE valuation!

Our team is ready to help you sell your home for the highest possible price ASAP
Get More Information







