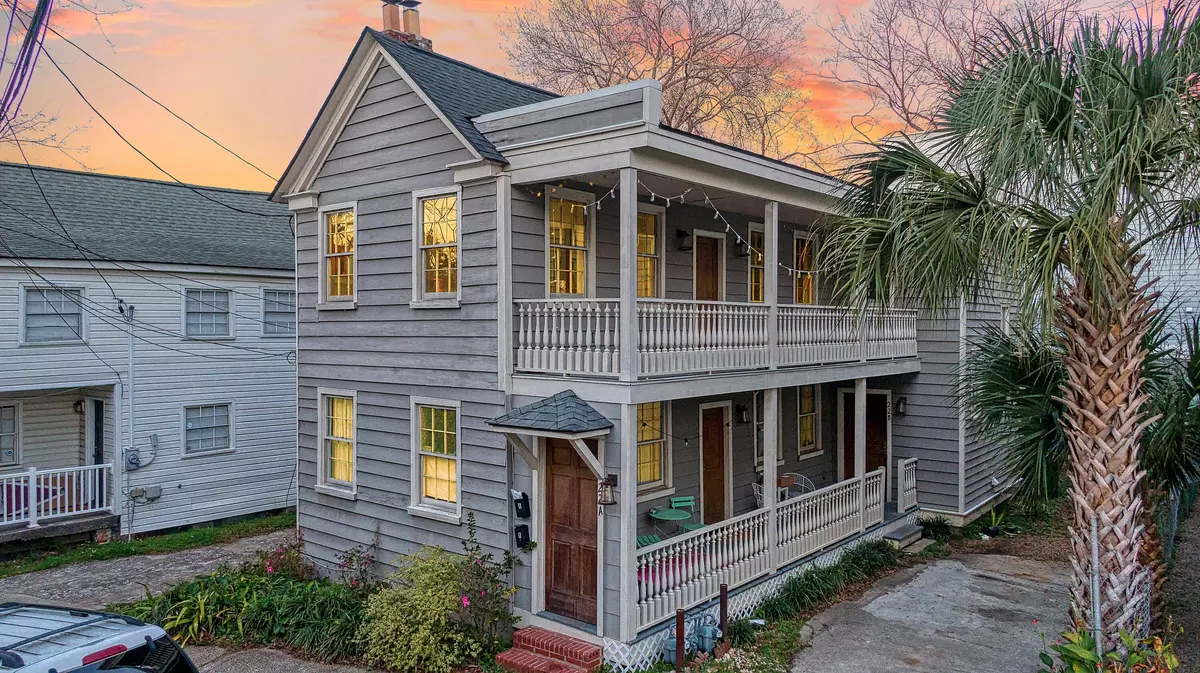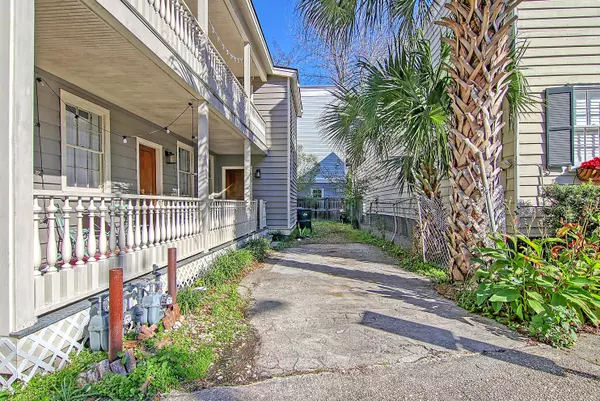Bought with Tift Properties
$1,192,500
$1,237,500
3.6%For more information regarding the value of a property, please contact us for a free consultation.
6 Beds
1,968 SqFt
SOLD DATE : 05/17/2022
Key Details
Sold Price $1,192,500
Property Type Multi-Family
Sub Type Duplex
Listing Status Sold
Purchase Type For Sale
Square Footage 1,968 sqft
Price per Sqft $605
Subdivision Radcliffeborough
MLS Listing ID 22004041
Sold Date 05/17/22
Bedrooms 6
Year Built 1852
Lot Size 2,178 Sqft
Acres 0.05
Property Description
Full leased renovated 6 bedroom 6 bathroom duplex through August 2023. Gross income 88,800/Annual Expenses 31,566 NOI 57,234. Property must be purchased with 41 Morris. Located in popular and historic Radcliffeborough, 22 Jasper Street is a spacious wood frameCharleston single house with all of the traditional features: two story piazzas with turnedbalustrades, hooded piazza door on Jasper Street, heart pine floors, historic trim work andexposed brick chimneys inside, and a spacious driveway running the length of the house to therear yard.22 Jasper was built circa 1852. It has wooden weatherboard siding, a gable roof with partialreturn cornices popular during its antebellum era of construction, and historically correct woodsash windows.The deceptively large 2,000 squarehouse has six bedrooms and six bathrooms in total. It is
divided into two units which both have private access and laundry rooms. Each unit has three
large bedrooms with traditional pine flooring with their own bathrooms. Unit A is accessed via a
historic wooden door that opens from the first story piazza. This large unit comprises the
original two-story single house and has an open plan kitchen and living room. The recently
renovated bathrooms have fully tiled shower areas. The kitchen has stone countertops and central
island that functions as a second seating area.
Unit B is a two-story apartment in a large rear addition that was constructed before the 1940s. It
has an open floor plan living room and kitchen with a large island and stainless appliances,
located on the second floor and accessed by historic stairs with heart pine treads. Unit B has
three spacious bedrooms with pine floors, ample closet space, and well-appointed bathrooms.
Both apartments are well lit and feature high end finishes that reflect their recent renovation.
Location
State SC
County Charleston
Area 51 - Peninsula Charleston Inside Of Crosstown
Interior
Heating Heat Pump
Cooling Central Air
Exterior
Utilities Available Charleston Water Service, Dominion Energy
Roof Type Architectural
Building
Story 2
Foundation Crawl Space
Sewer Public Sewer
Water Public
New Construction No
Schools
Elementary Schools Memminger
Middle Schools Courtenay
High Schools Burke
Others
Financing Any
Read Less Info
Want to know what your home might be worth? Contact us for a FREE valuation!

Our team is ready to help you sell your home for the highest possible price ASAP






