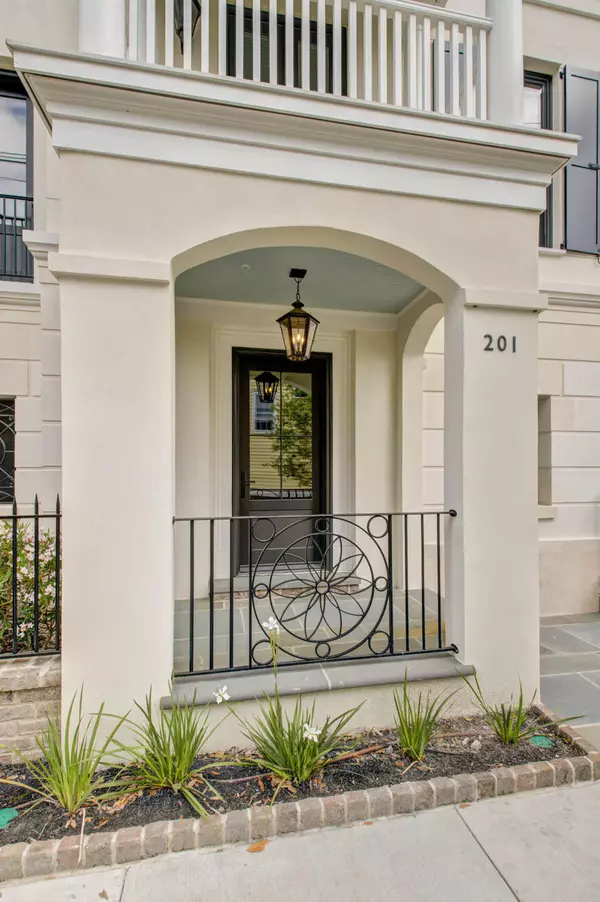Bought with Seabrook Island Real Estate
$1,600,000
$1,650,000
3.0%For more information regarding the value of a property, please contact us for a free consultation.
2 Beds
2 Baths
1,700 SqFt
SOLD DATE : 09/08/2021
Key Details
Sold Price $1,600,000
Property Type Single Family Home
Listing Status Sold
Purchase Type For Sale
Square Footage 1,700 sqft
Price per Sqft $941
Subdivision Harleston Village
MLS Listing ID 21021679
Sold Date 09/08/21
Bedrooms 2
Full Baths 2
Year Built 2020
Property Description
Welcome to this newly completed luxury condominium in beautiful Harleston Gates! With custom appointments and gorgeous interior selections, all is ready for your enjoyment. Unit 201 offers two exterior balconies with amazing Charleston views, a private street-front entry door, and covered, gated and secure parking for two cars in the garage beneath the building. The kitchen affords top-of-the-line appliances including a Wolf gas cooktop, Wolf wall oven and microwave, a Sub-Zero refrigerator and an Asko dishwasher. The open floor plan, 10ft ceilings and many enormous windows allow for an abundance of light in every room. Each bathroom is finished with custom selections including quartz counters and Newport Brass fixtures and accessories.This is the perfect residence for a lock and leave or to enjoy as your permanent home.
Luxury Charleston living is at the forefront of the design and completion of Harleston Gates, and the developer spared no expense in materials and landscaping. The stately building was designed by Evans & Schmidt and thoughtfully created to blend well with the surrounding historic homes. The landscaping is the creation of well-respected Charleston landscape architect, Sheila Wertimer. Conveniently located in the heart of Downtown Charleston, Harleston Gates is an easy walk to the renowned King Street Area with its many restaurants and boutiques, historic Colonial Lake, and the Charleston Harbor. Enter the unit from your private street-side entry door or from the gated parking garage beneath the building. The assigned parking spaces are conveniently located near both the dedicated garage entry door for unit 201 and the elegant elevator lobby. Within the garage area, amenities include a dog washing station, electric vehicle charging station and bicycle storage. Other amenities for Harleston Gates include privileges and discounts at the Wentworth Mansion with concierge services. Please see listing photos for a list of fixtures and finishes.
Location
State SC
County Charleston
Area 51 - Peninsula Charleston Inside Of Crosstown
Region Harleston Gates
City Region Harleston Gates
Rooms
Primary Bedroom Level Lower
Master Bedroom Lower Ceiling Fan(s), Walk-In Closet(s)
Interior
Interior Features Ceiling - Smooth, High Ceilings, Kitchen Island, Walk-In Closet(s), Ceiling Fan(s), Eat-in Kitchen, Family, Entrance Foyer, Living/Dining Combo, Utility
Heating Heat Pump
Cooling Central Air
Flooring Ceramic Tile, Marble, Stone, Wood
Fireplaces Number 1
Fireplaces Type Family Room, Great Room, Living Room, One
Laundry Dryer Connection, Laundry Room
Exterior
Exterior Feature Balcony, Stoop
Garage Spaces 2.0
Community Features Elevators, Lawn Maint Incl, Trash
Utilities Available Charleston Water Service, Dominion Energy
Roof Type Metal
Total Parking Spaces 2
Building
Lot Description Level
Story 1
Foundation Raised
Sewer Public Sewer
Water Public
Level or Stories One, Multi-Story
New Construction No
Schools
Elementary Schools Memminger
Middle Schools Courtenay
High Schools Burke
Others
Financing Any
Read Less Info
Want to know what your home might be worth? Contact us for a FREE valuation!

Our team is ready to help you sell your home for the highest possible price ASAP
Get More Information







