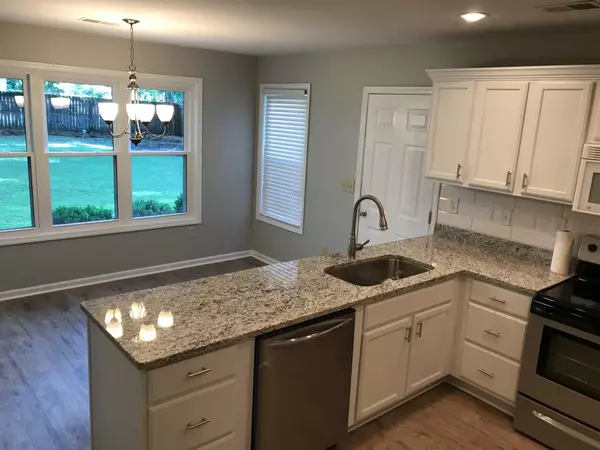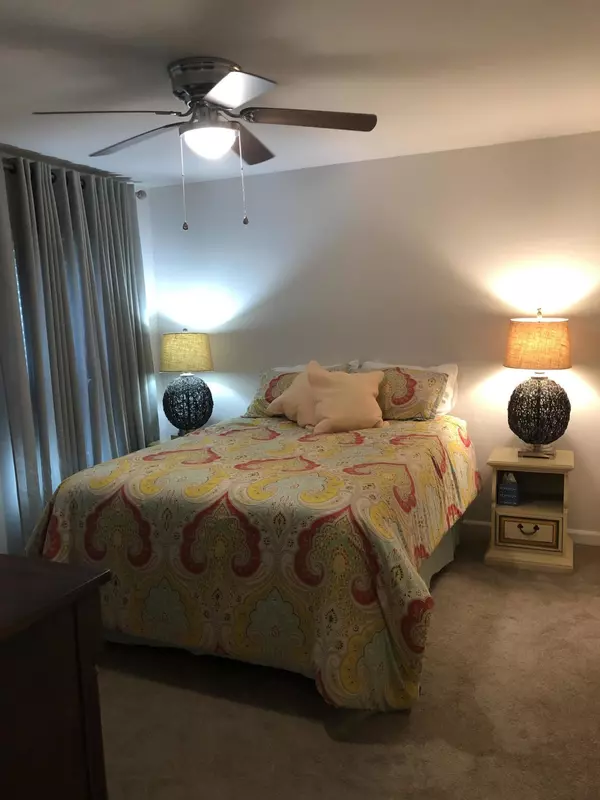Bought with Carolina Elite Real Estate
$325,000
$325,000
For more information regarding the value of a property, please contact us for a free consultation.
4 Beds
2.5 Baths
1,964 SqFt
SOLD DATE : 09/20/2021
Key Details
Sold Price $325,000
Property Type Single Family Home
Sub Type Single Family Detached
Listing Status Sold
Purchase Type For Sale
Square Footage 1,964 sqft
Price per Sqft $165
Subdivision River Chase
MLS Listing ID 21022833
Sold Date 09/20/21
Bedrooms 4
Full Baths 2
Half Baths 1
Year Built 1990
Lot Size 9,583 Sqft
Acres 0.22
Property Description
Great Location !! 4 bedroom and 2.5 bathroom. Home is painted inside with neutral colors. LVT floors throughout downstairs, in the laundry room and the master bathroom. Carpet in all the bedrooms. Updated kitchen cabinets and granite counter tops with white ceramic back splash. HVAC, water heater, windows, garage door and garage door openers are three years old. Master bedroom is large with a tray ceiling. Master bathroom has a garden tub and a nice size walk-in shower. Home has a screen porch and large workshop in back yard with electric and a deck. (work shop conveys as is but in fair condition) Garage has a 13' work bench and sink. Home is located on a Cul-de-sac street. Location close to Boeing and CAFB. DD2 schools. Agent is part owner
Location
State SC
County Dorchester
Area 61 - N. Chas/Summerville/Ladson-Dor
Rooms
Primary Bedroom Level Upper
Master Bedroom Upper Ceiling Fan(s), Garden Tub/Shower, Walk-In Closet(s)
Interior
Interior Features Ceiling - Smooth, Tray Ceiling(s), Ceiling Fan(s), Eat-in Kitchen, Pantry
Heating Electric, Heat Pump
Cooling Central Air
Flooring Ceramic Tile
Fireplaces Number 1
Fireplaces Type Family Room, One
Laundry Dryer Connection
Exterior
Garage Spaces 2.0
Fence Privacy
Utilities Available Dominion Energy
Roof Type Asphalt
Porch Deck, Porch - Full Front, Screened
Total Parking Spaces 2
Building
Lot Description .5 - 1 Acre
Story 2
Foundation Slab
Sewer Public Sewer
Water Public
Architectural Style Traditional
Level or Stories Two
New Construction No
Schools
Elementary Schools Eagle Nest
Middle Schools River Oaks
High Schools Ft. Dorchester
Others
Financing Cash, Conventional, FHA
Read Less Info
Want to know what your home might be worth? Contact us for a FREE valuation!

Our team is ready to help you sell your home for the highest possible price ASAP
Get More Information







