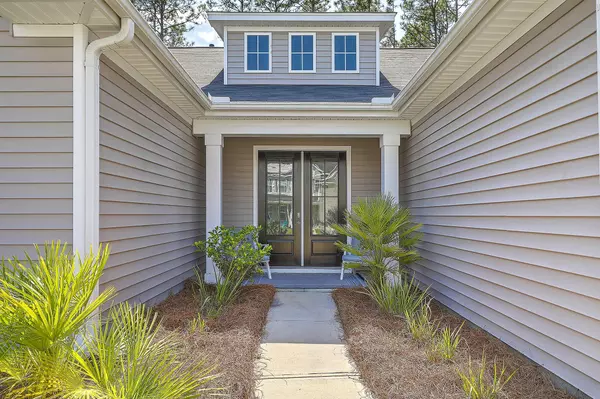Bought with Carolina One Real Estate
$440,000
$439,000
0.2%For more information regarding the value of a property, please contact us for a free consultation.
3 Beds
2.5 Baths
2,252 SqFt
SOLD DATE : 05/24/2022
Key Details
Sold Price $440,000
Property Type Single Family Home
Sub Type Single Family Detached
Listing Status Sold
Purchase Type For Sale
Square Footage 2,252 sqft
Price per Sqft $195
Subdivision Pine Forest
MLS Listing ID 22010140
Sold Date 05/24/22
Bedrooms 3
Full Baths 2
Half Baths 1
Year Built 2019
Lot Size 8,712 Sqft
Acres 0.2
Property Description
PREPARE TO BE IMPRESSED by this Single-Story home in Pine Forest Country Club! This is not your typical home. The owners have completed many upgrades making this 3-year old home a true one-of-a-kind with a custom look and feel! Starting with the outside curb appeal, the front porch welcomes you and leads you to a double-door entryway. Stepping inside you'll notice immediately that this home has something that elevates it to a different level. A large Foyer with custom rainfall lighting and hardwood floors greets you. From this vantage point you'll notice the high ceilings and OPEN FLOOR PLAN that showcases all of the upgrades that are at play here. A custom-made barn door to the left of the Foyer adds both charm and functionality by giving extra privacy to the two guest bedrooms andguest full bathroom with dual sinks on this side of the home.
A spacious Family Room with gas fireplace opens to a well-appointed Kitchen featuring an oversized island with granite counters, white cabinets and stainless appliances. This layout makes for easy entertaining with family and friends inside. The Dining area allows for an oversized table...the perfect spot for large family gatherings. A separate breakfast nook area with double door pantry located off the kitchen can be used as either informal dining space or another gathering/keeping area. The Family Room is adorned with oversized glass sliders that open onto a screened porch allowing the indoors to spill over to the outside.
Enjoy relaxing on your screened porch which has enough space for both an eating area and a lounging area. The owners have also added a custom paved patio area beyond the screened porch. Here you'll feel like you are in your own private backyard oasis as you enjoy the wooded view while relaxing and, grilling out with family and friends. There is a natural gas stub for ease in connecting to your grill or a gas firepit.
The spacious Owners' Suite has a deluxe bathroom with oversized vanity area, garden tub, separate shower, private water closet and large walk-in closet!
The back hallway area off the Kitchen is where you'll find the separate Laundry Room plus a Drop Zone area for organizing coats, shoes, bags, etc on the way to the 2-car garage entry.
It is difficult to describe all of the features and upgrades that have come together here to make this home a designer's dream! Enjoy easy, low maintenance living in this spacious single story home! Don't delay in seeing this fabulous home today!
Pine Forest Country Club has optional membership options for golf, swimming and tennis.
Location
State SC
County Dorchester
Area 63 - Summerville/Ridgeville
Rooms
Master Bedroom Ceiling Fan(s), Garden Tub/Shower, Split, Walk-In Closet(s)
Interior
Interior Features Ceiling - Smooth, High Ceilings, Kitchen Island, Walk-In Closet(s), Ceiling Fan(s), Eat-in Kitchen, Family, Entrance Foyer, Living/Dining Combo, Pantry
Heating Natural Gas
Cooling Central Air
Flooring Ceramic Tile, Wood
Fireplaces Number 1
Fireplaces Type Gas Log, One
Laundry Laundry Room
Exterior
Garage Spaces 2.0
Community Features Club Membership Available, Golf Membership Available
Utilities Available Dominion Energy, Dorchester Cnty Water and Sewer Dept, Dorchester Cnty Water Auth
Roof Type Asphalt
Porch Patio, Screened
Total Parking Spaces 2
Building
Lot Description Wooded
Story 1
Foundation Slab
Sewer Public Sewer
Water Public
Architectural Style Ranch
Level or Stories One
New Construction No
Schools
Elementary Schools William Reeves Jr
Middle Schools Dubose
High Schools Summerville
Others
Financing Any
Read Less Info
Want to know what your home might be worth? Contact us for a FREE valuation!

Our team is ready to help you sell your home for the highest possible price ASAP






