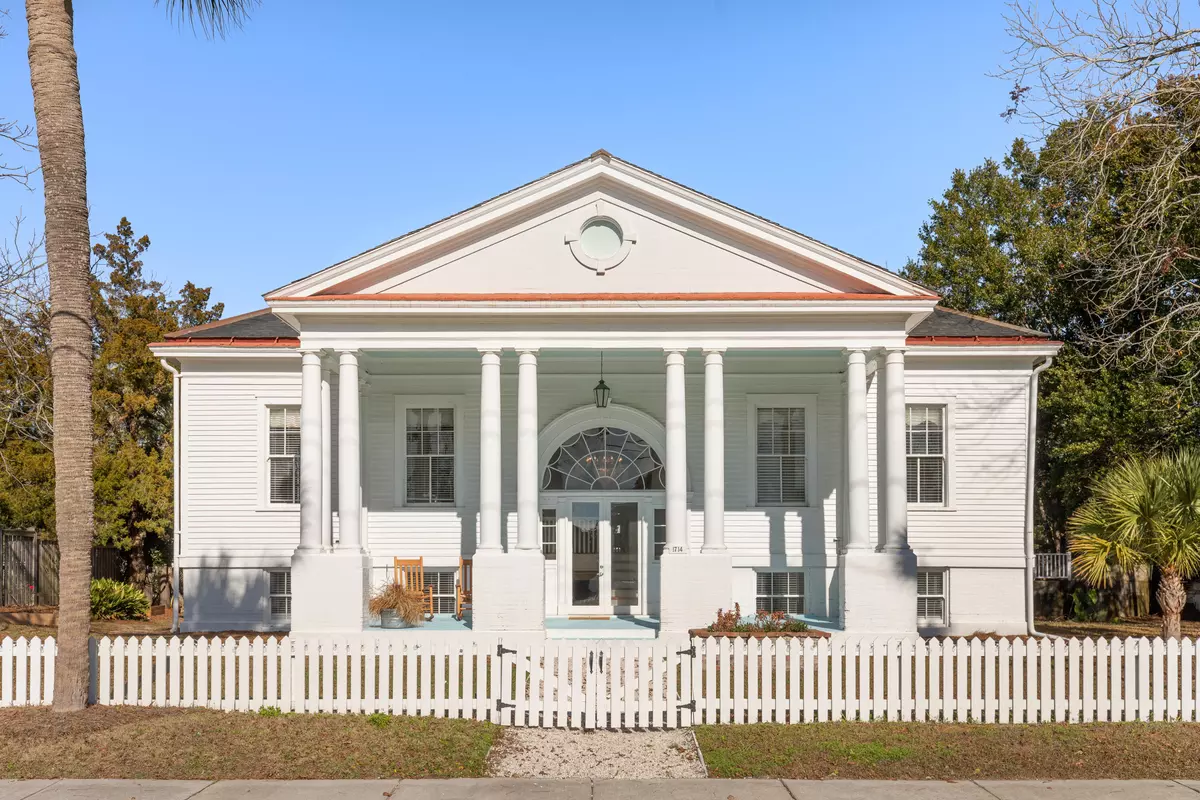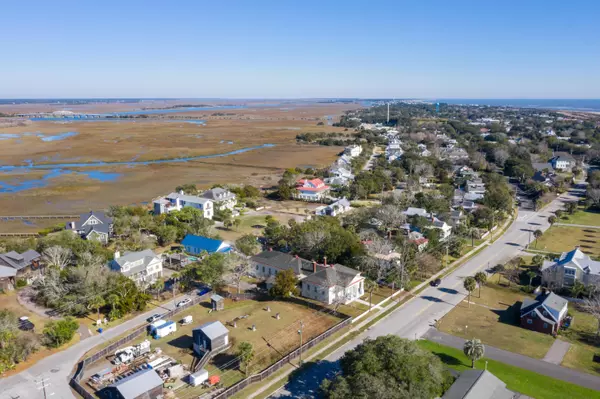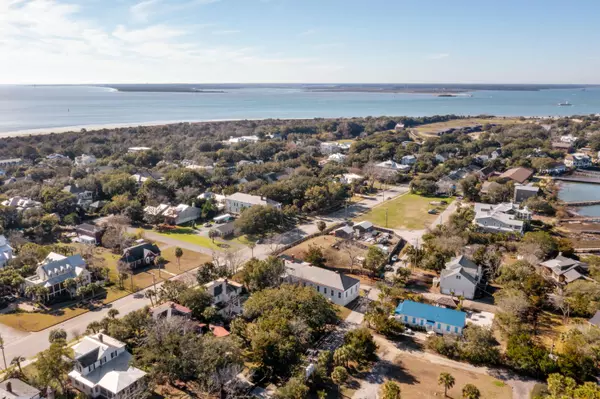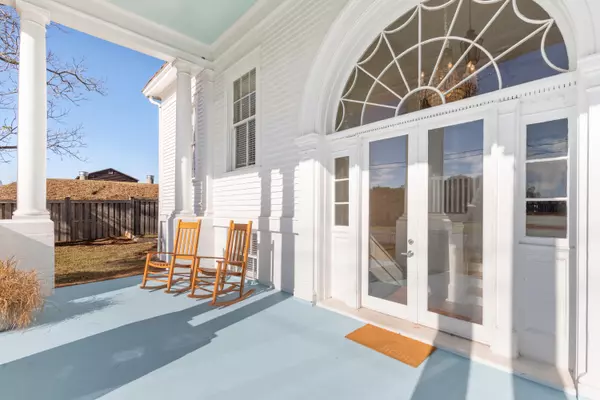Bought with The Cassina Group
$2,785,000
$2,965,000
6.1%For more information regarding the value of a property, please contact us for a free consultation.
5 Beds
3.5 Baths
7,581 SqFt
SOLD DATE : 05/25/2022
Key Details
Sold Price $2,785,000
Property Type Single Family Home
Sub Type Single Family Detached
Listing Status Sold
Purchase Type For Sale
Square Footage 7,581 sqft
Price per Sqft $367
Subdivision Sullivans Island
MLS Listing ID 21033172
Sold Date 05/25/22
Bedrooms 5
Full Baths 3
Half Baths 1
Year Built 1902
Lot Size 0.380 Acres
Acres 0.38
Property Description
Located in the heart of Sullivan's Island, this historic property offers large living spaces, a light-filled interior, and a prime location minutes from the beach and local restaurants. Originally built in 1902, the home served as the Recreation Hall and Post Exchange for Fort Moultrie and has been lovingly preserved and maintained ever since. It is perfectly positioned between the lighthouse and Fort Moultrie, and a short walk to the beach, Charleston Harbor, Edgar Allen Poe library, tennis courts, park, and popular restaurants including the Obstinate Daughter, Poe's, HomeTeam, The Longboard and more. The home is set back from the street and has a stately entrance with a large front porch accented by multiple sets of grand columns. Inside, the upper floor features hardwood floors, interesting architectural details, 12' ceilings, and lots of natural light. A central living room leads into the spacious kitchen, complete with a granite-topped center island, brick detailing, stainless appliances and a formal dining area with a fireplace. The largest living space is located in the rear of the home and was formally the gymnasium. The vast space (measuring over 3,000 sq. ft.) has beautiful heart pine floors, multiple walls of 7' windows, three chandeliers, brick detailing, and 18' tin-paneled ceilings. It can be used for a multitude of purposes. The primary bedroom suite is also located on this floor and features a walk-in closet, private porch overlooking the backyard, and an updated en suite bathroom with shiplap detailing, a soaking tub and a subway tiled shower. There is another bedroom on the upper floor, along with three additional bedrooms on the lower floor. A large bathroom, with a cast-iron claw foot tub and tiled shower, is also found on the lower floor. The private yard has a cistern which has been converted into a koi pond. A stunning, elevated pool (that will create marsh views) and 2 car detached garage are already Town approved. Additional features to note include updated electrical and plumbing, 3 separate HVAC zones, a slate roof, interior transom windows, pressed metal ceiling tiles, original heart pine floors, exposed brick walls, gas fireplaces, numerous sets of glass French doors, and custom built-ins including a small library.
Location
State SC
County Charleston
Area 43 - Sullivan'S Island
Rooms
Master Bedroom Ceiling Fan(s), Outside Access, Walk-In Closet(s)
Interior
Interior Features Ceiling - Cathedral/Vaulted, High Ceilings, Kitchen Island, Walk-In Closet(s), Ceiling Fan(s), Eat-in Kitchen, Family, Entrance Foyer, Great
Cooling Central Air
Flooring Ceramic Tile, Wood
Laundry Dryer Connection
Exterior
Exterior Feature Lawn Well
Garage Spaces 1.0
Fence Partial
Utilities Available Dominion Energy, SI W/S Comm
Roof Type Slate
Porch Patio, Covered, Porch - Full Front
Total Parking Spaces 1
Building
Lot Description 0 - .5 Acre
Story 2
Sewer Public Sewer
Water Public
Architectural Style Traditional
Level or Stories Two
New Construction No
Schools
Elementary Schools Sullivans Island
Middle Schools Moultrie
High Schools Wando
Others
Financing Cash, Conventional
Read Less Info
Want to know what your home might be worth? Contact us for a FREE valuation!

Our team is ready to help you sell your home for the highest possible price ASAP






