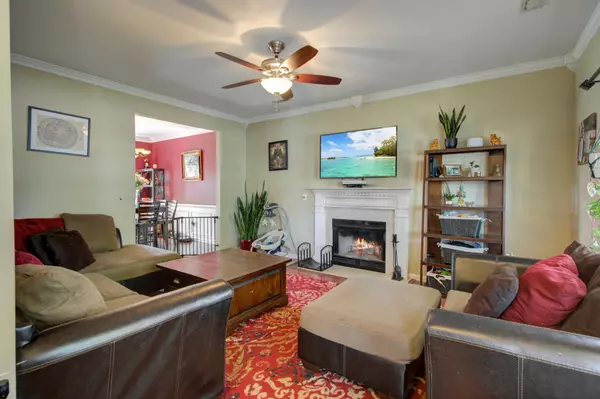Bought with Lighthouse Realty Group, LLC.
$420,000
$449,999
6.7%For more information regarding the value of a property, please contact us for a free consultation.
4 Beds
2.5 Baths
1,864 SqFt
SOLD DATE : 05/18/2022
Key Details
Sold Price $420,000
Property Type Other Types
Sub Type Single Family Detached
Listing Status Sold
Purchase Type For Sale
Square Footage 1,864 sqft
Price per Sqft $225
Subdivision Summertrees
MLS Listing ID 22008461
Sold Date 05/18/22
Bedrooms 4
Full Baths 2
Half Baths 1
Year Built 2006
Lot Size 7,840 Sqft
Acres 0.18
Property Description
This designer home sits on a huge corner lot! With 4 Bedrooms, 2 1/2 Bathrooms and custom upgrades you will love living in Summertrees community on Johns Island! As you pull up to the home you will immediately notice the stylish southern charm with the Full Front Porch with plenty of room for rocking chairs or a joggling board! Step inside to find gleaming hardwood floors throughout the main living areas! This home features a lovely floor plan that flows from the living room with wood burning fireplace, private dining room, eat-in kitchen, and a powder room for guests! The kitchen shines with granite countertops, a large kitchen island and plenty of cabinet and counter space! Just upstairs the bedrooms are tucked away for privacy. The master bedroom features Dual Closets , and abeautiful en-suite master bathroom with dual vanities, soaking tub, and separate shower. The three additional bedrooms are spacious and bright with sizable closets. The attached two car garage had a mini-split unit added in 2020 for temperature control and has enough room to be utilized for a workshop area and the room over the garage could be used as a home office, additional bedroom/guest room, or a media room! Back downstairs you can reach the huge backyard through the rear of the home where you will find a privately fenced back yard. Look no further book your appointment today.
Location
State SC
County Charleston
Area 23 - Johns Island
Rooms
Primary Bedroom Level Upper
Master Bedroom Upper Ceiling Fan(s), Garden Tub/Shower, Walk-In Closet(s)
Interior
Interior Features Ceiling - Smooth, Tray Ceiling(s), High Ceilings, Garden Tub/Shower, Kitchen Island, Walk-In Closet(s), Ceiling Fan(s), Bonus, Eat-in Kitchen, Formal Living, Entrance Foyer, Frog Attached, Office, Pantry, Separate Dining
Heating Heat Pump, Natural Gas
Cooling Central Air
Flooring Ceramic Tile, Wood
Fireplaces Number 1
Fireplaces Type Living Room, One
Exterior
Garage Spaces 2.0
Fence Privacy, Vinyl
Community Features Clubhouse, Trash
Utilities Available Dominion Energy, John IS Water Co
Roof Type Architectural
Porch Front Porch, Porch - Full Front, Screened
Total Parking Spaces 2
Building
Lot Description 0 - .5 Acre, High, Interior Lot, Level
Story 2
Foundation Slab
Sewer Public Sewer
Water Public
Architectural Style Traditional
Level or Stories Two
New Construction No
Schools
Elementary Schools Angel Oak
Middle Schools Haut Gap
High Schools St. Johns
Others
Financing Any, Cash, Conventional, FHA, VA Loan
Special Listing Condition Flood Insurance
Read Less Info
Want to know what your home might be worth? Contact us for a FREE valuation!

Our team is ready to help you sell your home for the highest possible price ASAP
Get More Information







