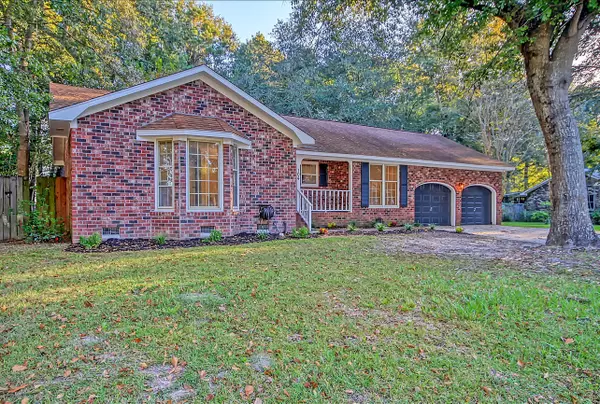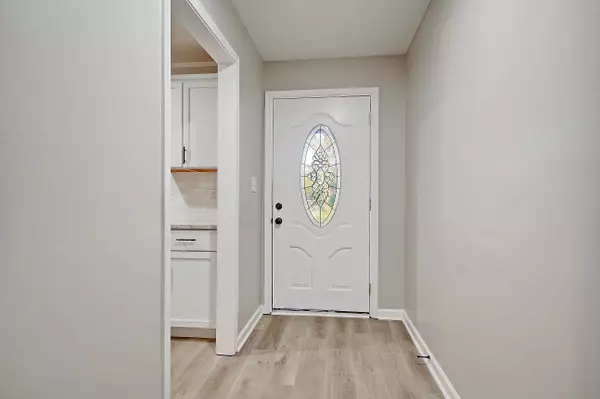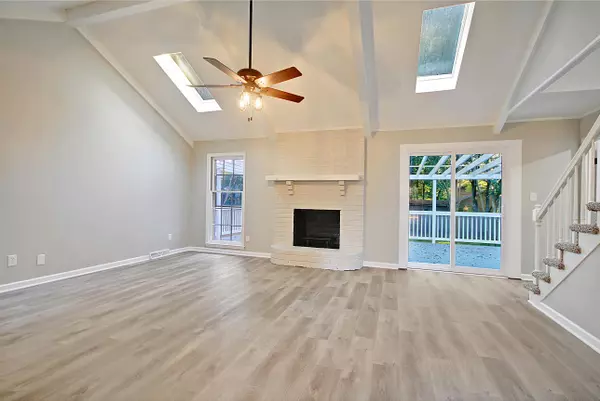Bought with AgentOwned Realty
$385,000
$359,900
7.0%For more information regarding the value of a property, please contact us for a free consultation.
4 Beds
2 Baths
1,884 SqFt
SOLD DATE : 05/12/2022
Key Details
Sold Price $385,000
Property Type Single Family Home
Sub Type Single Family Detached
Listing Status Sold
Purchase Type For Sale
Square Footage 1,884 sqft
Price per Sqft $204
Subdivision Irongate
MLS Listing ID 22010065
Sold Date 05/12/22
Bedrooms 4
Full Baths 2
Year Built 1980
Lot Size 0.300 Acres
Acres 0.3
Property Description
Welcome to 104 Savannah Round! This fabulously renovated 4-bedroom and 2-bathroom home is turnkey! Upon entering the large foyer, you have direct access to the large Family Room with high cathedral ceilings and an exposed decorative beam, as well as, fireplace, which creates a dynamic focal point in the room. A recently renovated kitchen offers you white cabinets, granite countertops, backsplash, lighting, a new deep kitchen sink, and a faucet. The owner's suite is spacious with a walk-in closet, a freshly renovated bathroom with ceramic tile flooring, and a beautiful stand-up shower. This home also offers 2 spare bedrooms and a full bath. Spacious finished FROG with a large closet that can easily be used as a 4th bedroom.The fenced-in yard is vast, with a large deck to entertain family and friends.
Irongate is an established neighborhood with a pool membership availability, sidewalks and a playground, and less than a 10-minute commute to Historic Downtown Summerville, where the Town of Summerville hosts plenty of events along with easy access and a short distance to plenty of shopping, restaurants, walking & bike trails, I-26 and an easy commute to the Walmart warehouse, Volvo plant, and still easy access to Boeing, Airport, Bosch, Hospitals and less than a 25-minute commute to Historic Downtown Charleston. Don't miss the opportunity to make this house your place to call home!
Location
State SC
County Dorchester
Area 62 - Summerville/Ladson/Ravenel To Hwy 165
Rooms
Master Bedroom Ceiling Fan(s), Multiple Closets
Interior
Interior Features Ceiling - Blown, Ceiling - Cathedral/Vaulted, Walk-In Closet(s), Formal Living, Frog Attached, Separate Dining
Heating Heat Pump
Cooling Central Air
Fireplaces Number 1
Fireplaces Type Living Room, One
Laundry Laundry Room
Exterior
Garage Spaces 2.0
Fence Fence - Wooden Enclosed
Community Features Pool, Trash, Walk/Jog Trails
Utilities Available Dorchester Cnty Water and Sewer Dept, Dorchester Cnty Water Auth
Roof Type Architectural
Porch Deck, Front Porch
Total Parking Spaces 2
Building
Lot Description 0 - .5 Acre
Story 1
Foundation Crawl Space
Sewer Public Sewer
Water Private
Architectural Style Traditional
Level or Stories One and One Half
New Construction No
Schools
Elementary Schools Flowertown
Middle Schools Alston
High Schools Ashley Ridge
Others
Financing Cash, Conventional, FHA, VA Loan
Read Less Info
Want to know what your home might be worth? Contact us for a FREE valuation!

Our team is ready to help you sell your home for the highest possible price ASAP
Get More Information







