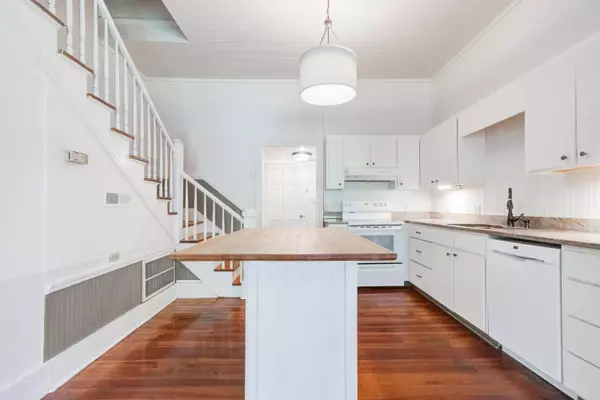Bought with Prospect Real Estate Brokers
$1,985,000
$1,995,000
0.5%For more information regarding the value of a property, please contact us for a free consultation.
4 Beds
4 Baths
3,164 SqFt
SOLD DATE : 04/19/2021
Key Details
Sold Price $1,985,000
Property Type Single Family Home
Sub Type Single Family Detached
Listing Status Sold
Purchase Type For Sale
Square Footage 3,164 sqft
Price per Sqft $627
MLS Listing ID 21003158
Sold Date 04/19/21
Bedrooms 4
Full Baths 4
Year Built 1920
Lot Size 0.480 Acres
Acres 0.48
Property Description
This historic Sullivan's Island home is move in ready or a perfect opportunity to renovate with your own style. Architectural plans and contractor estimates available upon request. This home is currently a single-family home with a guest cottage but can be converted to a licensed triplex with main house downstairs unit, upstairs apartment, and detached cottage. Built in the early 1900's, this charming home sits on a half-acre lot only a short walk to the beach path at Station 24 and also to island restaurants and shops just down the street. Features: wide plank heart pine floors, beadboard paneled walls, 10+ foot ceilings, and full front porch. Move right in or renovate and breathe life, modern convenience and style into the home and still retain it's historic character.Artist renderings show the huge potential of this beautiful home. The preliminary architectural plans include an expanded master suite, new breakfast area with huge windows overlooking the pool, and an addition with a versatile area that would be great for a media room, art studio, or home office and also a Pool House. Total square footage for the renovated home with additions would be approximately 4161 square feet. Architectural plans convey with an acceptable offer. If you have another vision for your dream home, you can design your own oasis complete with pool on this spacious half acre lot. Flood Insurance quote in hand for $743!
Location
State SC
County Charleston
Area 43 - Sullivan'S Island
Rooms
Primary Bedroom Level Lower
Master Bedroom Lower Ceiling Fan(s), Dual Masters, Sitting Room, Walk-In Closet(s)
Interior
Interior Features Ceiling - Smooth, High Ceilings, Kitchen Island, Walk-In Closet(s), Ceiling Fan(s), Bonus, Eat-in Kitchen, Family, Living/Dining Combo, Office, Study
Heating Electric, Heat Pump
Cooling Central Air
Flooring Ceramic Tile, Wood
Fireplaces Type Bedroom, Family Room, Living Room, Three +
Laundry Dryer Connection, Laundry Room
Exterior
Community Features Trash
Utilities Available Dominion Energy, SI W/S Comm
Roof Type Architectural
Porch Front Porch, Porch - Full Front, Screened
Building
Lot Description .5 - 1 Acre
Story 2
Foundation Crawl Space
Sewer Public Sewer
Water Public
Architectural Style Traditional
Level or Stories Two
New Construction No
Schools
Elementary Schools Sullivans Island
Middle Schools Moultrie
High Schools Lucy Beckham
Others
Financing Cash, Conventional
Special Listing Condition Flood Insurance
Read Less Info
Want to know what your home might be worth? Contact us for a FREE valuation!

Our team is ready to help you sell your home for the highest possible price ASAP






