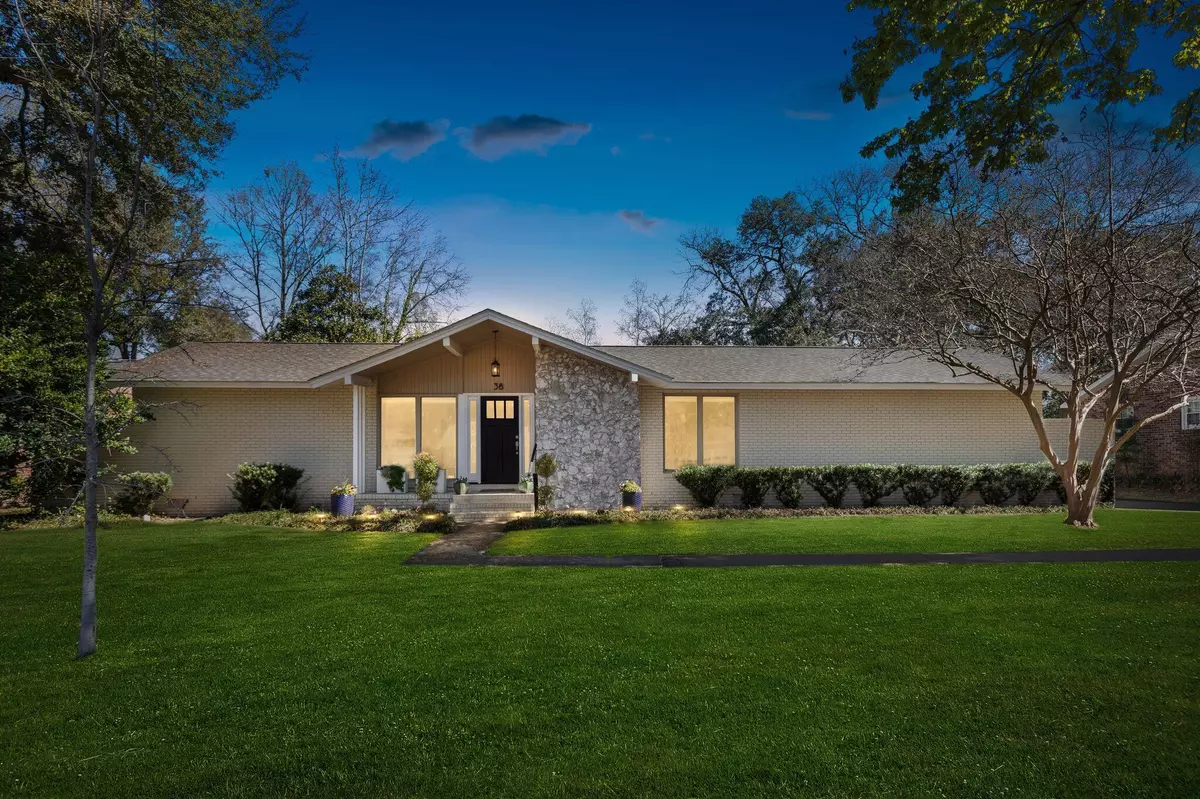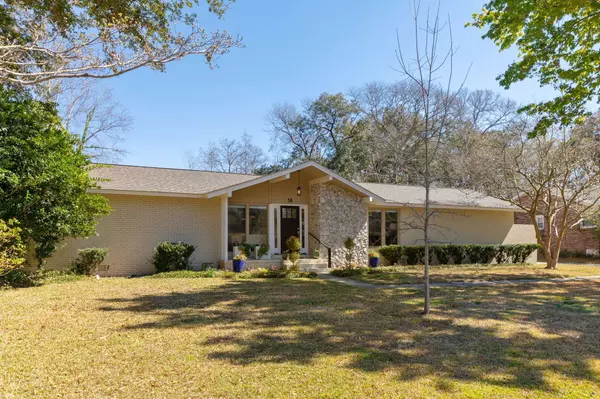Bought with Carolina One Real Estate
$618,000
$549,000
12.6%For more information regarding the value of a property, please contact us for a free consultation.
3 Beds
2 Baths
1,720 SqFt
SOLD DATE : 05/16/2022
Key Details
Sold Price $618,000
Property Type Single Family Home
Listing Status Sold
Purchase Type For Sale
Square Footage 1,720 sqft
Price per Sqft $359
Subdivision Sandhurst
MLS Listing ID 22005429
Sold Date 05/16/22
Bedrooms 3
Full Baths 2
Year Built 1966
Lot Size 0.330 Acres
Acres 0.33
Property Description
Come quick to see this beautiful mid-century modern home in one of Charleston's most sought after neighborhoods. This home has been meticulously renovated from top to bottom. The open floor plan will appeal to most buyers offering seamless transitions from the kitchen to dining room to family room. Just off the Family Room is a stair to the finished room over garage. This area is not included in the noted square footage due to the 7' ceiling height but it is about 110 ft. of additional living space that is perfect for a home office, game room or fourth bedroom. The kitchen is very well appointed with roomy pantry, stainless steel appliances, marble countertops and a huge island with a wealth of storage underneath.This beautiful setting offers a large deck opening from Family Room to enjoy the private backyard. The primary bedroom has an en-suite bath and a walk-in closet. Second and third bedrooms share a large Jack and Jill style bathroom with double vanity. Don't miss the workshop, laundry room and oversized double car garage. Also note that the crawlspace has recently been encapsulated to offer the new owner peace of mind.
Location
State SC
County Charleston
Area 11 - West Of The Ashley Inside I-526
Rooms
Primary Bedroom Level Lower
Master Bedroom Lower Ceiling Fan(s), Walk-In Closet(s)
Interior
Interior Features Ceiling - Smooth, Kitchen Island, Walk-In Closet(s), Ceiling Fan(s), Eat-in Kitchen, Frog Attached, Great, Living/Dining Combo, Pantry, Utility
Heating Forced Air, Natural Gas
Cooling Central Air
Flooring Ceramic Tile, Wood
Laundry Laundry Room
Exterior
Exterior Feature Stoop
Garage Spaces 2.0
Fence Partial
Utilities Available Charleston Water Service, Dominion Energy
Roof Type Architectural
Porch Deck
Total Parking Spaces 2
Building
Lot Description 0 - .5 Acre, Interior Lot, Level
Story 1
Foundation Crawl Space
Sewer Public Sewer
Water Public
Architectural Style Ranch
Level or Stories One
New Construction No
Schools
Elementary Schools Springfield
Middle Schools West Ashley
High Schools West Ashley
Others
Financing Cash, Conventional
Read Less Info
Want to know what your home might be worth? Contact us for a FREE valuation!

Our team is ready to help you sell your home for the highest possible price ASAP
Get More Information







