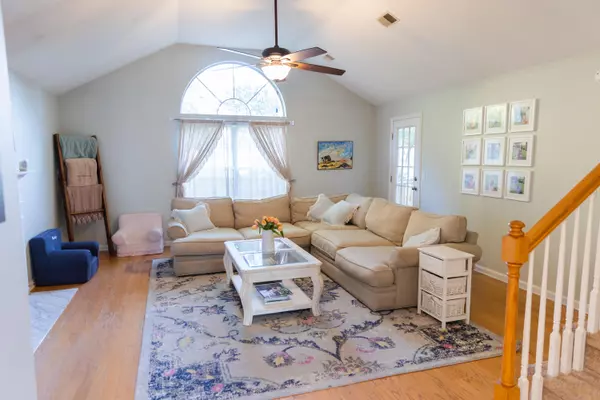Bought with Carolina One Real Estate
$590,000
$575,000
2.6%For more information regarding the value of a property, please contact us for a free consultation.
3 Beds
2.5 Baths
1,970 SqFt
SOLD DATE : 06/03/2022
Key Details
Sold Price $590,000
Property Type Single Family Home
Sub Type Single Family Detached
Listing Status Sold
Purchase Type For Sale
Square Footage 1,970 sqft
Price per Sqft $299
Subdivision Majestic Oaks
MLS Listing ID 22010985
Sold Date 06/03/22
Bedrooms 3
Full Baths 2
Half Baths 1
Year Built 2000
Lot Size 9,583 Sqft
Acres 0.22
Property Sub-Type Single Family Detached
Property Description
Quiet, cul-de-sac living, conveniently 5 miles to Folly Beach and 10 miles to Downtown located in beautiful Seaside Plantation, this home is perfect for you! Beautifully renovated kitchen with quartzite countertops, farm sink, and new stainless steel appliances. Downstairs has a built-in breakfast nook with a bay window, dining room (or playroom), two pantries with ample storage, half bath with single vanity and spacious living room with cathedral ceilings. All floors downstairs are hardwood except the kitchen and half bath which are tile. A large master bedroom with sitting/exercise area, hardwood floors and cathedral ceilings. Master bathroom has double vanity, Jacuzzi tub, separate shower, and walk in closet. Two additional bedrooms and a full bath are located upstairs.The home has a screened in porch, a large deck, fully fenced in backyard, and a concrete patio that surrounds the deck for added entertainment space. Two car attached garage. There is also a community dock, boat landing, and playground in Seaside Plantation which is accessible to all homeowners.
Location
State SC
County Charleston
Area 21 - James Island
Rooms
Primary Bedroom Level Upper
Master Bedroom Upper Garden Tub/Shower, Walk-In Closet(s)
Interior
Interior Features Eat-in Kitchen, Pantry, Separate Dining
Heating Electric
Cooling Central Air
Flooring Ceramic Tile, Wood
Fireplaces Type Living Room
Laundry Laundry Room
Exterior
Parking Features 2 Car Garage, Attached
Garage Spaces 2.0
Fence Fence - Wooden Enclosed
Community Features Boat Ramp, Dock Facilities, Park
Roof Type Asphalt
Porch Deck, Screened
Total Parking Spaces 2
Building
Lot Description Cul-De-Sac
Story 2
Foundation Slab
Water Public
Architectural Style Traditional
Level or Stories Two
Structure Type Vinyl Siding
New Construction No
Schools
Elementary Schools James Island
Middle Schools Camp Road
High Schools James Island Charter
Others
Acceptable Financing Any
Listing Terms Any
Financing Any
Read Less Info
Want to know what your home might be worth? Contact us for a FREE valuation!

Our team is ready to help you sell your home for the highest possible price ASAP






