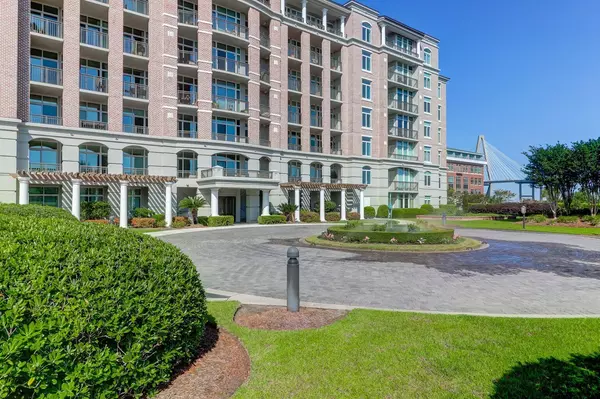Bought with AgentOwned Preferred Group In
$1,100,000
$1,100,000
For more information regarding the value of a property, please contact us for a free consultation.
2 Beds
2.5 Baths
1,955 SqFt
SOLD DATE : 04/29/2022
Key Details
Sold Price $1,100,000
Property Type Single Family Home
Sub Type Single Family Attached
Listing Status Sold
Purchase Type For Sale
Square Footage 1,955 sqft
Price per Sqft $562
Subdivision Renaissance On Chas Harbor
MLS Listing ID 22005979
Sold Date 04/29/22
Bedrooms 2
Full Baths 2
Half Baths 1
Year Built 2002
Property Description
SHOW FOR BACKUP!!! Move right into this elegant garden level condo that features an open floor plan and a New HVAC. The elevator entrance to your private foyer is just one of the special features at The Renaissance. The main living area has beautiful wood floors, a spacious great room with a fireplace and built-in bookshelves with access to the covered terrace and views of the lush garden and river beyond. The gourmet kitchen features upgraded cabinets, stainless appliances, an oversized island, pantry, new ice maker, and a great bar area. The master suite is split and is large enough for a sitting room with views of the river, a private covered terrace, dual walk-in closets, marble bath with two linen closets, walk in shower, dual vanities, and jetted tub.The private guest suite features en suite bath,
terrace access, and a Murphy bed to maximize space and provide
flexibility. There is also a powder bath and a nice size laundry room with built in cabinets and a sink.
The Renaissance amenities include a
concierge, swimming pool, fitness room, party room,
library/meeting room, multi-layer security, gated garage for
covered parking, lush landscaping, onsite guest suites, and
extra conditioned storage space.
Monthly Regime also includes exterior maintenance, insurance,
water, sewer, basic cable, common area cleaning, and onsite
maintenance staff. There is a two pet maximum.
Location
State SC
County Charleston
Area 42 - Mt Pleasant S Of Iop Connector
Rooms
Primary Bedroom Level Lower
Master Bedroom Lower Ceiling Fan(s), Garden Tub/Shower, Multiple Closets, Outside Access, Sitting Room, Split, Walk-In Closet(s)
Interior
Interior Features Ceiling - Smooth, High Ceilings, Elevator, Garden Tub/Shower, Walk-In Closet(s), Wet Bar, Ceiling Fan(s), Eat-in Kitchen, Entrance Foyer, Living/Dining Combo, Pantry, Utility
Heating Electric
Cooling Central Air
Flooring Ceramic Tile, Wood
Fireplaces Number 1
Fireplaces Type Gas Connection, Gas Log, Living Room, One
Laundry Laundry Room
Exterior
Garage Spaces 2.0
Community Features Clubhouse, Elevators, Fitness Center, Gated, Lawn Maint Incl, Storage, Trash, Walk/Jog Trails
Utilities Available Dominion Energy
Waterfront Description River Front
Porch Covered
Total Parking Spaces 2
Building
Story 1
Sewer Public Sewer
Water Public
Level or Stories One
New Construction No
Schools
Elementary Schools Mt. Pleasant Academy
Middle Schools Moultrie
High Schools Lucy Beckham
Others
Financing Cash, Conventional
Read Less Info
Want to know what your home might be worth? Contact us for a FREE valuation!

Our team is ready to help you sell your home for the highest possible price ASAP






