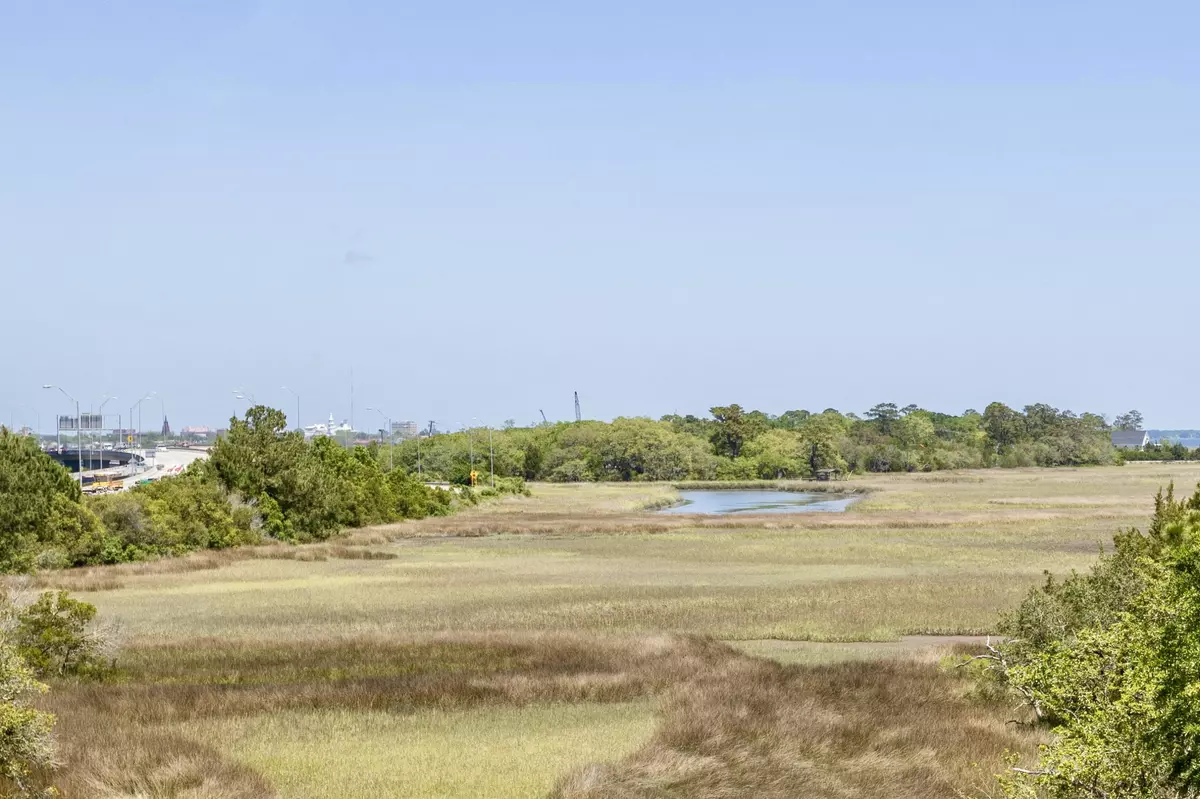Bought with Keller Williams Realty Charleston
$275,000
$265,000
3.8%For more information regarding the value of a property, please contact us for a free consultation.
3 Beds
2 Baths
1,394 SqFt
SOLD DATE : 06/02/2022
Key Details
Sold Price $275,000
Property Type Multi-Family
Sub Type Single Family Attached
Listing Status Sold
Purchase Type For Sale
Square Footage 1,394 sqft
Price per Sqft $197
Subdivision The Peninsula Condominiums
MLS Listing ID 22011449
Sold Date 06/02/22
Bedrooms 3
Full Baths 2
Year Built 1998
Property Sub-Type Single Family Attached
Property Description
This is a fantastic 3rd floor condo with expansive marsh views and a wonderfully open floor plan allowing a lot of natural light throughout. This 3BR / 2BA condo is in excellent condition and features a number of upgrades including new paint, new carpet, stainless dishwasher, double stainless sink, vaulted ceiling and a gas fireplace. The split layout is perfect so the master is on the opposite side from the other big bedrooms. The generous balcony is the perfect place to enjoy the marsh breezes and the views of downtown. Outside your door is a nice storage closet too. The neighborhood has a pool, tennis courts and a car washing station located on site. To top it off, included in this sale is a GARAGE!
Location
State SC
County Charleston
Area 21 - James Island
Rooms
Master Bedroom Walk-In Closet(s)
Interior
Interior Features Ceiling - Blown, Ceiling - Cathedral/Vaulted, High Ceilings, Walk-In Closet(s), Ceiling Fan(s), Great
Heating Electric
Cooling Central Air
Flooring Ceramic Tile
Fireplaces Number 1
Fireplaces Type Gas Log, Great Room, One
Window Features Window Treatments - Some
Laundry Laundry Room
Exterior
Exterior Feature Balcony
Parking Features 1 Car Garage, Detached, Off Street, Garage Door Opener
Garage Spaces 1.0
Community Features Clubhouse, Fitness Center, Gated, Pool, Storage, Tennis Court(s), Trash, Walk/Jog Trails
Waterfront Description Marshfront
Roof Type Architectural
Total Parking Spaces 1
Building
Story 3
Foundation Crawl Space
Sewer Public Sewer
Water Public
Structure Type Cement Plank
New Construction No
Schools
Elementary Schools Harbor View
Middle Schools Camp Road
High Schools James Island Charter
Others
Acceptable Financing Cash, Conventional
Listing Terms Cash, Conventional
Financing Cash, Conventional
Read Less Info
Want to know what your home might be worth? Contact us for a FREE valuation!

Our team is ready to help you sell your home for the highest possible price ASAP






