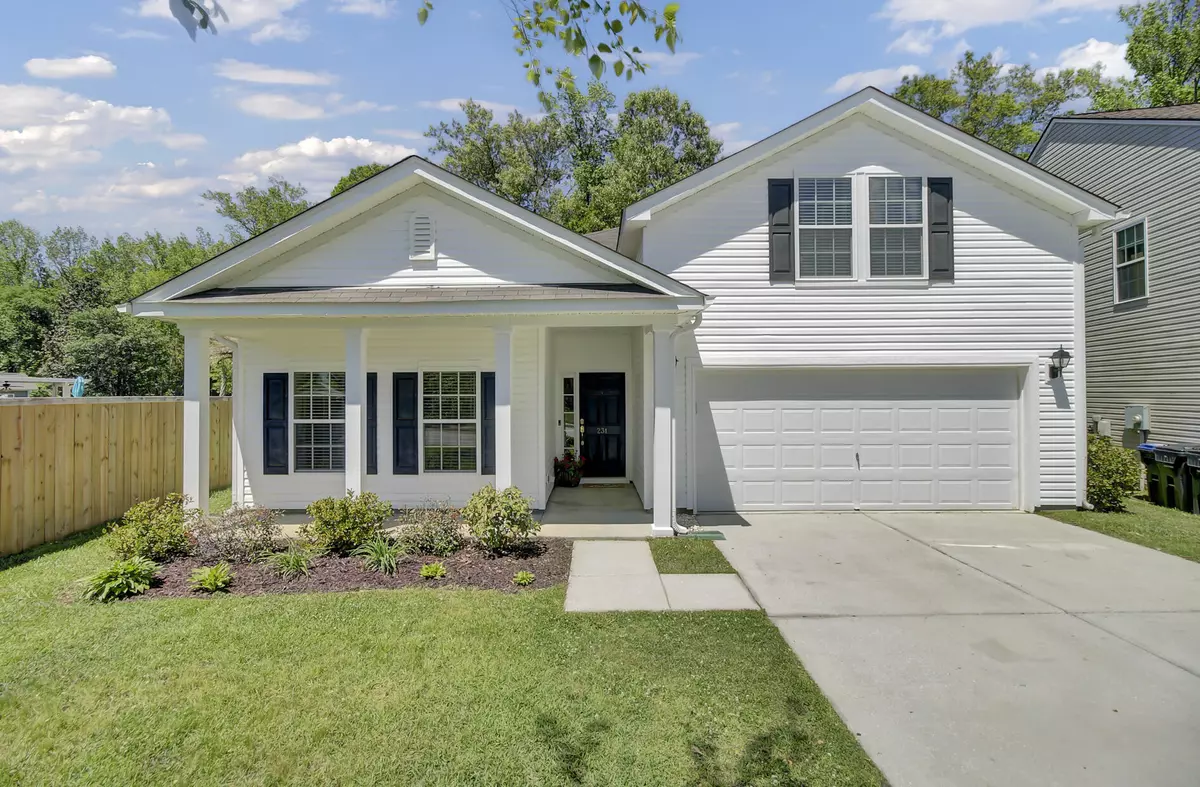Bought with Carolina One Real Estate
$365,000
$340,000
7.4%For more information regarding the value of a property, please contact us for a free consultation.
3 Beds
2 Baths
2,126 SqFt
SOLD DATE : 05/31/2022
Key Details
Sold Price $365,000
Property Type Single Family Home
Sub Type Single Family Detached
Listing Status Sold
Purchase Type For Sale
Square Footage 2,126 sqft
Price per Sqft $171
Subdivision Arbor Walk
MLS Listing ID 22009789
Sold Date 05/31/22
Bedrooms 3
Full Baths 2
Year Built 2007
Lot Size 9,147 Sqft
Acres 0.21
Property Description
We are in a multiple offer situation and asking for best and final by 2:00 on Saturday 4/23. Decision will be made by 3:00. Welcome home to 231 Goldfinch Lane! This beautiful one story home with 3 bedrooms, 2 baths with office and FROG is located in Arbor Walk of Summerville. The foyer with archway leads into a spacious open floor plan filled with plenty of natural light. Featured in the living room are vaulted ceilings, crown moldings, freshly installed LVP flooring and a fireplace. The living room flows into the dining area and updated kitchen that includes custom cabinetry, Silestone counters, a raised breakfast bar with plenty of seating and pendant lights hanging above. There is also a separate pantry.Off of the main living area you will enter through french doors into a room that can be used as a home office or craft room. The spacious master suite includes walk-in closet and a master bath with dual vanities, a soaking tub and an over-sized shower. Down the hall there are two additional bedrooms, a full bathroom with tub and a laundry room. In addition to the 3 bedrooms is a large bonus room (FROG) on the second floor that could easily be used as a fourth bedroom with its own HVAC zone. The home also has a true 2 car garage.
The private fenced back yard, backing up to a wooded area includes a covered patio along with additional exposed patio...a perfect spot for grilling and entertaining. Within the community, Arbor Walk has bridge access to the Sawmill Branch Trail for walking and biking.
Location
State SC
County Dorchester
Area 63 - Summerville/Ridgeville
Region None
City Region None
Rooms
Primary Bedroom Level Lower
Master Bedroom Lower Ceiling Fan(s), Garden Tub/Shower, Walk-In Closet(s)
Interior
Interior Features Ceiling - Smooth, High Ceilings, Walk-In Closet(s), Bonus, Family, Entrance Foyer, Frog Attached, Living/Dining Combo, Office, Pantry
Heating Heat Pump
Cooling Central Air
Fireplaces Number 1
Fireplaces Type Family Room, Gas Log, One
Laundry Laundry Room
Exterior
Garage Spaces 2.0
Fence Fence - Wooden Enclosed
Utilities Available Dominion Energy, Summerville CPW
Roof Type Asphalt
Porch Patio
Total Parking Spaces 2
Building
Lot Description 0 - .5 Acre, Level, Wetlands, Wooded
Story 1
Foundation Slab
Sewer Public Sewer
Water Public
Architectural Style Traditional
Level or Stories One
New Construction No
Schools
Elementary Schools Flowertown
Middle Schools Alston
High Schools Summerville
Others
Financing Cash, Conventional, FHA, VA Loan
Read Less Info
Want to know what your home might be worth? Contact us for a FREE valuation!

Our team is ready to help you sell your home for the highest possible price ASAP
Get More Information







