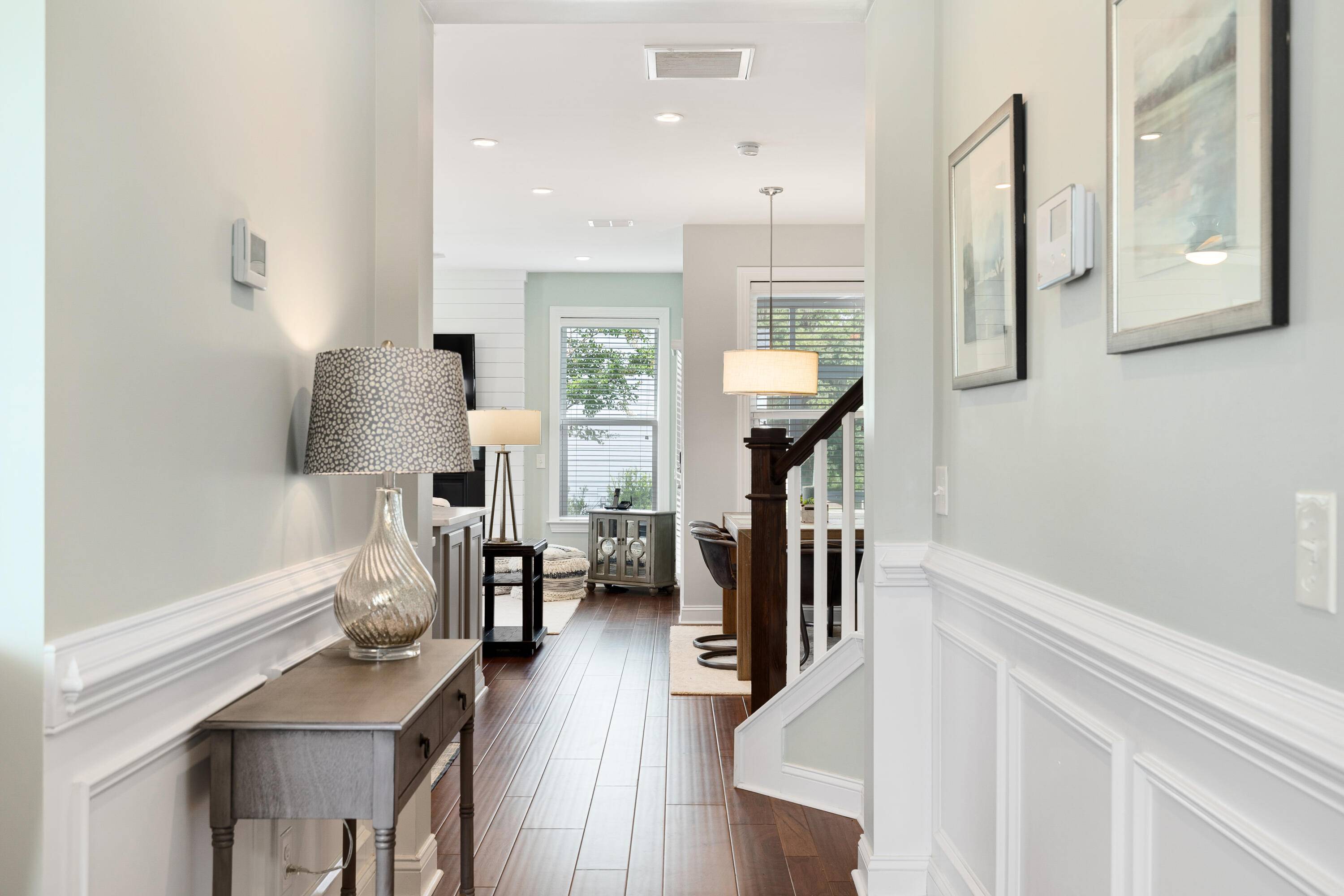Bought with AgentOwned Preferred Group
$642,000
$630,000
1.9%For more information regarding the value of a property, please contact us for a free consultation.
4 Beds
2.5 Baths
2,260 SqFt
SOLD DATE : 06/03/2022
Key Details
Sold Price $642,000
Property Type Single Family Home
Sub Type Single Family Detached
Listing Status Sold
Purchase Type For Sale
Square Footage 2,260 sqft
Price per Sqft $284
Subdivision The Marshes At Cooper River
MLS Listing ID 22010774
Sold Date 06/03/22
Bedrooms 4
Full Baths 2
Half Baths 1
Year Built 2018
Lot Size 6,534 Sqft
Acres 0.15
Property Sub-Type Single Family Detached
Property Description
The Marshes at Cooper River is a quaint community nestled off Clements Ferry Road. This community offers views of the Cooper River, and is located less than 2 miles to 526, offering a quick commute to Daniel Island, Mount Pleasant, and North Charleston. This beautiful Charleston style, 4-bedroom home is Energy Star Certified situated on an oversized premium corner lot across from the community greenspace and dog park. The house includes Hardie plank siding, architectural shingle roofing, detached 2-car garage, double front porch and screened in porch off the back. Owners have added a beautiful paver patio in the backyard off the screened in porch in addition to professional landscaping and sprinkler system. Inside the home you will love the inviting open concept floor planwith hardwood floors through the entire first floor. As you enter you are welcomed by a flex living space that can be used as a formal sitting room, dining room or office. Continue through entry to find the open concept kitchen and living room. This kitchen features a clean design with quartz countertops, 42 inch extended height cabinets, stainless steel appliances, soft close drawers, under cabinet lights, gas range and a large Island for entertaining with ample seating space. Off from the living room you enter the first-floor master suite. This spacious master suite offers tray style ceilings, large walk-in closet, private master bath with large walk-in shower, double vanity, and linen closet. Upstairs you will find three spacious bedrooms. Each bedroom has upgraded Casablanca fans, plush carpets, and great natural light. They share a full bath and feature easy access to the front balcony at the end of the hall. The house has many upgrades throughout.
Location
State SC
County Berkeley
Area 78 - Wando/Cainhoy
Rooms
Primary Bedroom Level Lower
Master Bedroom Lower
Interior
Interior Features Ceiling - Smooth, Tray Ceiling(s), Kitchen Island, Walk-In Closet(s), Ceiling Fan(s), Eat-in Kitchen, Formal Living, Entrance Foyer, Living/Dining Combo, Office, Pantry, Separate Dining, Utility
Heating Electric
Cooling Central Air
Flooring Ceramic Tile, Wood
Fireplaces Number 1
Fireplaces Type Living Room, One
Window Features Thermal Windows/Doors, Window Treatments
Laundry Laundry Room
Exterior
Exterior Feature Lawn Irrigation
Garage Spaces 2.0
Community Features Dog Park, Other, Park, Trash, Walk/Jog Trails
Roof Type Architectural
Porch Patio, Front Porch, Screened
Total Parking Spaces 2
Building
Lot Description 0 - .5 Acre
Story 2
Foundation Slab
Sewer Private Sewer
Water Private
Architectural Style Charleston Single
Level or Stories Two
Structure Type Cement Plank
New Construction No
Schools
Elementary Schools Philip Simmons
Middle Schools Philip Simmons
High Schools Philip Simmons
Others
Financing Cash, Conventional, FHA, VA Loan
Special Listing Condition 10 Yr Warranty
Read Less Info
Want to know what your home might be worth? Contact us for a FREE valuation!

Our team is ready to help you sell your home for the highest possible price ASAP






