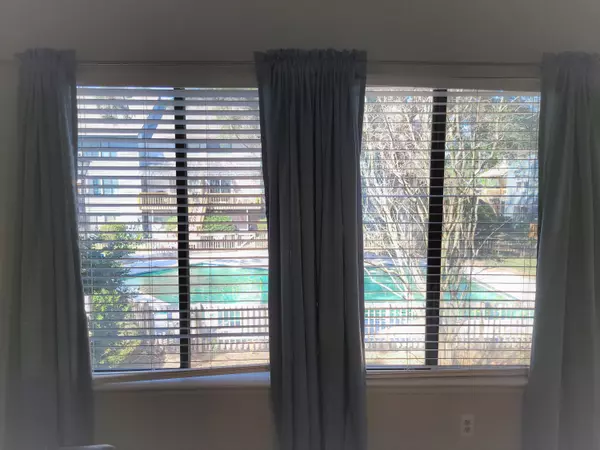Bought with Keller Williams Realty Charleston West Ashley
$320,000
$317,000
0.9%For more information regarding the value of a property, please contact us for a free consultation.
2 Beds
2.5 Baths
1,300 SqFt
SOLD DATE : 06/01/2022
Key Details
Sold Price $320,000
Property Type Single Family Home
Sub Type Single Family Attached
Listing Status Sold
Purchase Type For Sale
Square Footage 1,300 sqft
Price per Sqft $246
Subdivision Snee Farm
MLS Listing ID 22000215
Sold Date 06/01/22
Bedrooms 2
Full Baths 2
Half Baths 1
Year Built 1982
Property Description
Move-in Ready! Summer's practically here! This freshly painted/renovated 2nd floor 2-story unit has dual Master Suites and is located in highly sought after Snee Farm Lakes. 12 mins drive to the beach at IOP. This lovely condo offers a spacious kitchen with a pass-thru perfect for barstool seating. Dining area joins the Family Rm which overlooks the pool! Updates include granite kitchen countertops, SS undermount sink, SS kitchen faucet, carpet, vinyl floors, smooth ceilings, fresh wall paint, light fixtures, ceiling fans, door hardware and toilets! Both Master BR's offer his/her closets with their own private En-suite bath! Cook-out on the back porch, take the back stairs to fish in the lakes or go for a dip in the pool, as you're literally just a few steps away. Fridge and blinds convey.Monthly fee covers outside maintenance, landscaping, roof, water and sewer. Convenient to Downtown Charleston, I-526, beaches, shopping and more!
Location
State SC
County Charleston
Area 42 - Mt Pleasant S Of Iop Connector
Region Snee Farm Lakes
City Region Snee Farm Lakes
Rooms
Primary Bedroom Level Upper
Master Bedroom Upper Ceiling Fan(s), Dual Masters, Split
Interior
Interior Features Ceiling - Smooth, Ceiling Fan(s), Family, Separate Dining
Heating Electric
Cooling Central Air
Flooring Vinyl
Laundry Dryer Connection
Exterior
Community Features Lawn Maint Incl, Pool, Trash
Utilities Available Dominion Energy, Mt. P. W/S Comm
Roof Type Architectural
Porch Deck
Building
Story 2
Sewer Public Sewer
Water Public
Level or Stories Two
New Construction No
Schools
Elementary Schools James B Edwards
Middle Schools Moultrie
High Schools Lucy Beckham
Others
Financing Cash, Conventional
Read Less Info
Want to know what your home might be worth? Contact us for a FREE valuation!

Our team is ready to help you sell your home for the highest possible price ASAP






