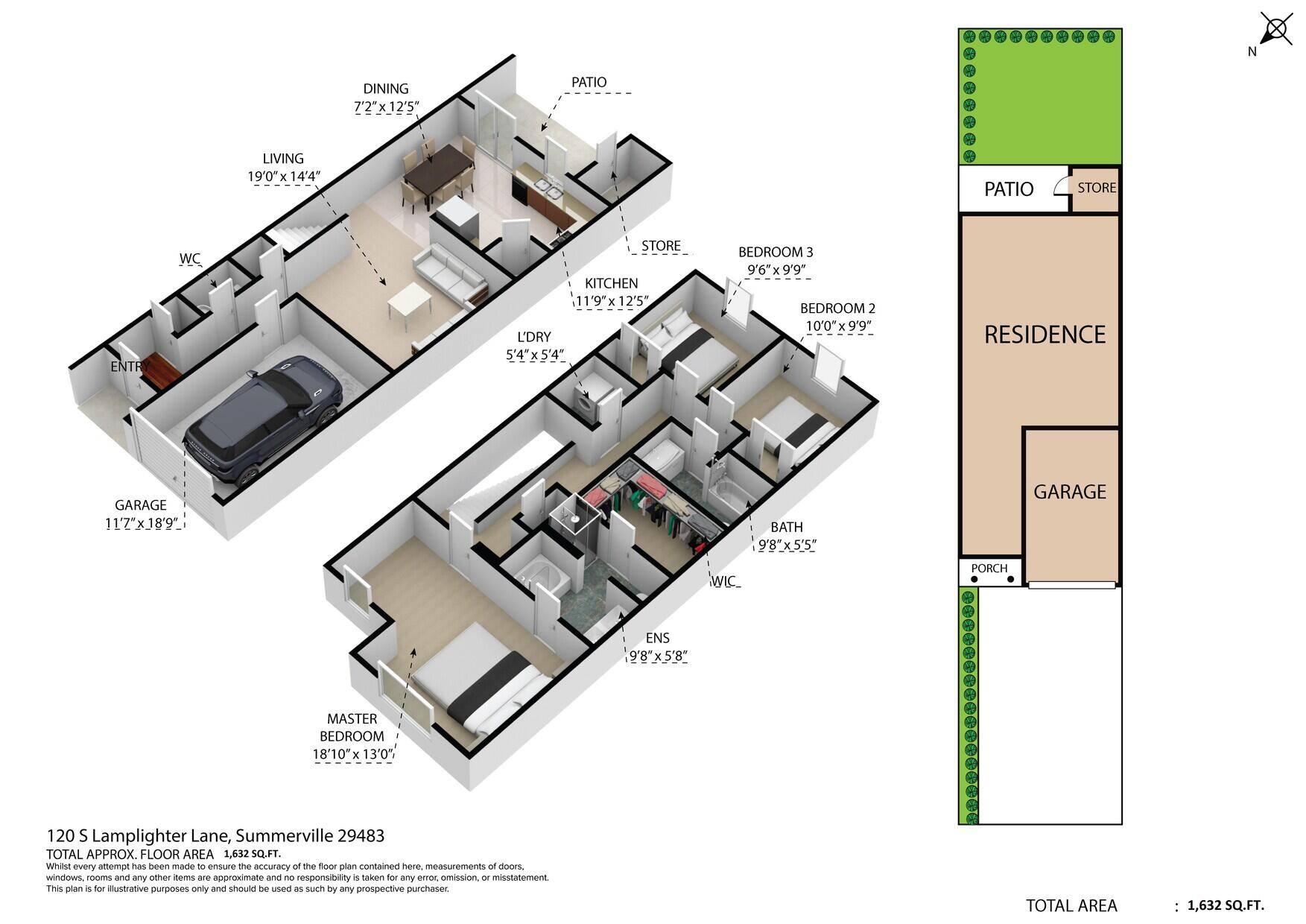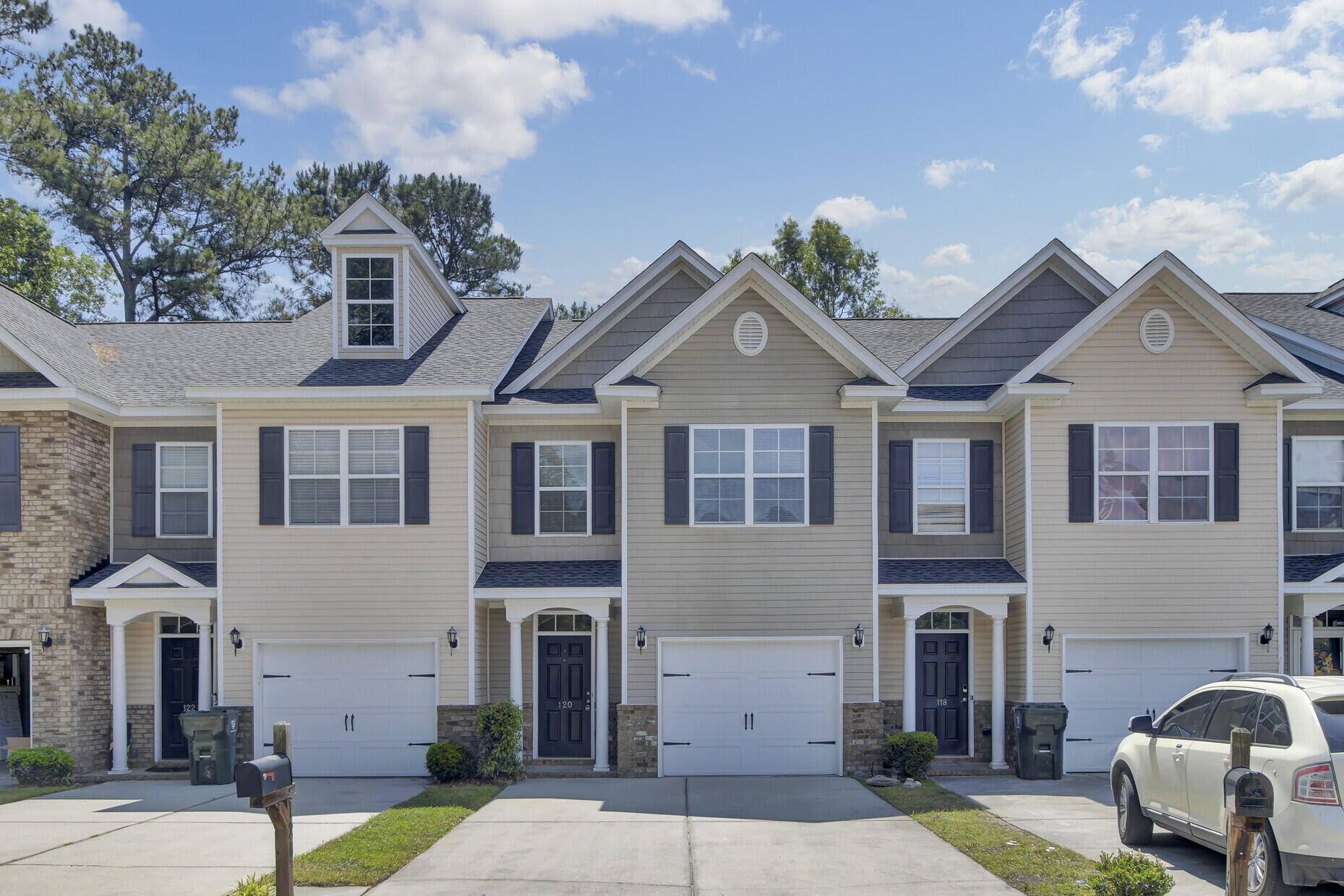Bought with Home Grown Real Estate LLC
$257,000
$255,000
0.8%For more information regarding the value of a property, please contact us for a free consultation.
3 Beds
2.5 Baths
1,632 SqFt
SOLD DATE : 06/02/2022
Key Details
Sold Price $257,000
Property Type Multi-Family
Sub Type Single Family Attached
Listing Status Sold
Purchase Type For Sale
Square Footage 1,632 sqft
Price per Sqft $157
Subdivision Berkeley Commons Townhomes
MLS Listing ID 22011704
Sold Date 06/02/22
Bedrooms 3
Full Baths 2
Half Baths 1
Year Built 2007
Lot Size 2,613 Sqft
Acres 0.06
Property Sub-Type Single Family Attached
Property Description
Welcome to 120 S. Lamplighter Ln. Spacious home in Berkeley Commons, move in ready with 3 bedroom 2.5 baths, located on a cul-de-sac and backs up to a pond. Living Room is large and has surround sound speakers in ceiling, dining area with french doors just off kitchen. You will like the size of the kitchen with stainless steel appliances, recessed lighting and a good size pantry. Upstairs is large split Master with ceiling fan, separate shower along with tub and walk in closet. All other secondary bedrooms have ceiling fans including the living room. Walk in Laundry room comes with Washer and Dryer. All appliances are working and is going to convey with home as-is. Backyard overlooks a pond, has a patio and storage space. Home is tucked away just off Main St and is convenient to all shopping, dining and Highways.
Location
State SC
County Berkeley
Area 73 - G. Cr./M. Cor. Hwy 17A-Oakley-Hwy 52
Rooms
Primary Bedroom Level Upper
Master Bedroom Upper Ceiling Fan(s), Split
Interior
Interior Features Ceiling - Cathedral/Vaulted, Ceiling - Smooth, High Ceilings, Walk-In Closet(s), Ceiling Fan(s), Eat-in Kitchen, Family, Entrance Foyer, Pantry, Utility
Heating Electric
Cooling Central Air
Flooring Vinyl, Wood
Laundry Laundry Room
Exterior
Exterior Feature Stoop
Parking Features 1 Car Garage, Garage Door Opener
Garage Spaces 1.0
Community Features Laundry, Storage, Trash
Utilities Available BCW & SA, Berkeley Elect Co-Op
Roof Type Asphalt
Porch Patio
Total Parking Spaces 1
Building
Lot Description Cul-De-Sac, Interior Lot
Story 2
Foundation Slab
Sewer Public Sewer
Water Public
Level or Stories Two
Structure Type Vinyl Siding
New Construction No
Schools
Elementary Schools Devon Forest
Middle Schools College Park
High Schools Stratford
Others
Acceptable Financing Any, Cash, Conventional, FHA, VA Loan
Listing Terms Any, Cash, Conventional, FHA, VA Loan
Financing Any,Cash,Conventional,FHA,VA Loan
Read Less Info
Want to know what your home might be worth? Contact us for a FREE valuation!

Our team is ready to help you sell your home for the highest possible price ASAP






