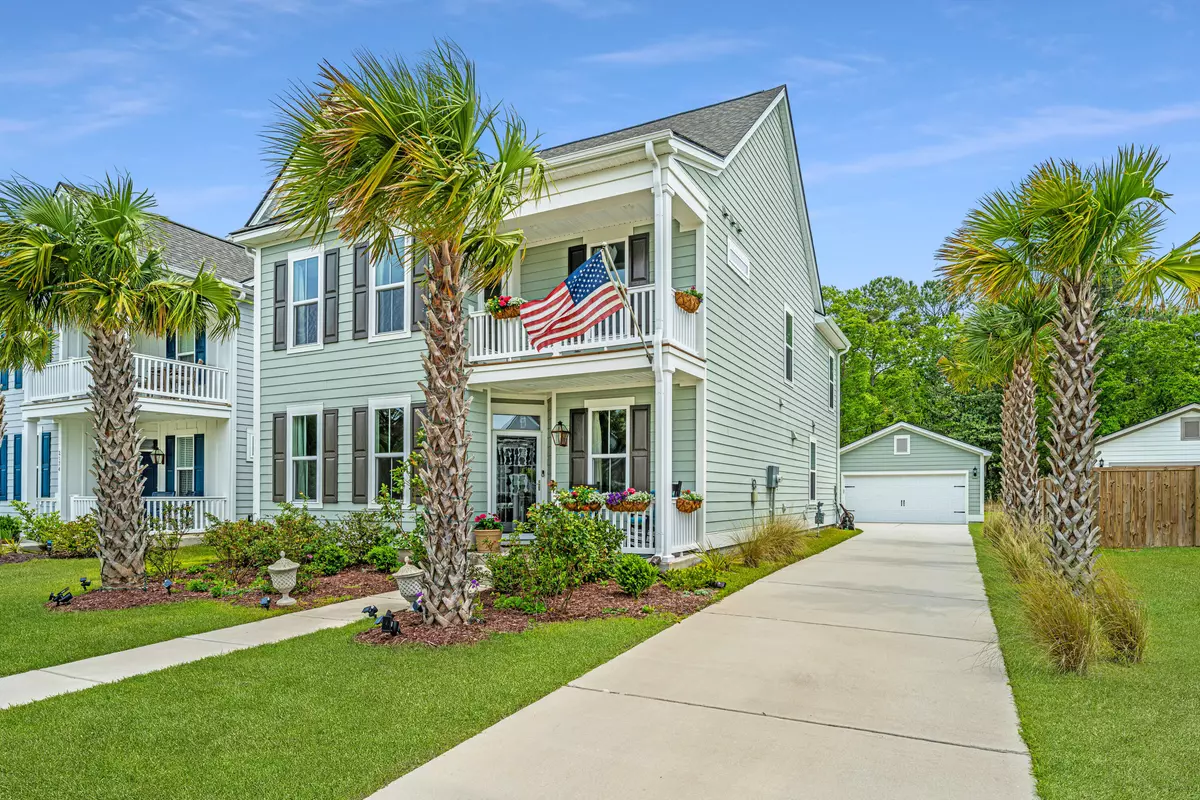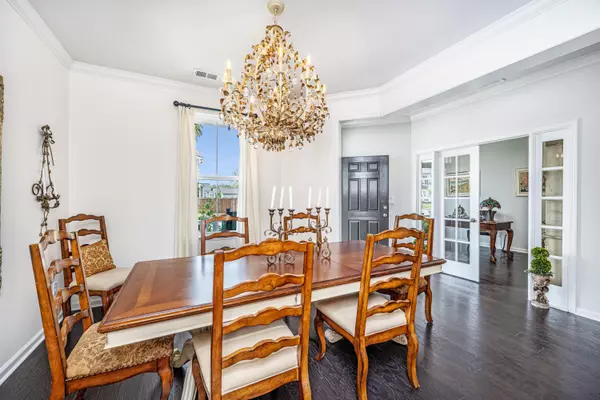Bought with Carolina One Real Estate
$750,000
$749,900
For more information regarding the value of a property, please contact us for a free consultation.
5 Beds
3.5 Baths
2,700 SqFt
SOLD DATE : 06/03/2022
Key Details
Sold Price $750,000
Property Type Single Family Home
Listing Status Sold
Purchase Type For Sale
Square Footage 2,700 sqft
Price per Sqft $277
Subdivision Oakfield
MLS Listing ID 22009460
Sold Date 06/03/22
Bedrooms 5
Full Baths 3
Half Baths 1
Year Built 2019
Lot Size 6,969 Sqft
Acres 0.16
Property Description
You will fall in love this gracious and custom, southern style home in sought after Oakfield! There is nothing for you to do here except move right in and spend your evenings relaxing on your screened porch with private views. This sun soaked open concept home makes entertaining a breeze and features handscrapped wood floors downstairs, bamboo flooring upstairs, gas fireplace and tall ceilings. The chef's kitchen impresses with a spacious quartz island, large corner pantry, classic white cabinets, 5 burner gas stove and stainless appliances. Downstairs also features a formal dining room and additional flex space that could be a home office or fourth bedroom. The generous owner's suite boasts your own private balcony, tray ceiling, dual sinks, large walk-in closet and tiled walk-in shower.There are 2 additional bedrooms on the second floor along with a guest bath and separate laundry room. If you're looking or more space, the fifth bedroom is on the 3rd floor and features an ensuite bath as well. You will not be disappointed with the Magnolia floor plan or the community of Oakfield itself that includes walking trails, pool, community pavillion, picnic and playground areas. Whether you're looking for a night of Italian food and wine at Wild Olive, an upscale diner at Royal Tern or a food truck weekend afternoon at Low Tide Brewing, Johns Island and this home has it all for you. Welcome Home :)
Location
State SC
County Charleston
Area 23 - Johns Island
Rooms
Primary Bedroom Level Upper
Master Bedroom Upper Walk-In Closet(s)
Interior
Interior Features Ceiling - Smooth, Tray Ceiling(s), High Ceilings, Kitchen Island, Walk-In Closet(s), Ceiling Fan(s), Eat-in Kitchen, Entrance Foyer, Great, Office, Pantry, Separate Dining, Utility
Heating Electric, Natural Gas
Cooling Central Air
Flooring Ceramic Tile, Wood, Bamboo
Fireplaces Type Gas Log, Great Room
Laundry Laundry Room
Exterior
Exterior Feature Balcony, Lawn Irrigation
Garage Spaces 2.0
Fence Partial
Community Features Pool, Trash, Walk/Jog Trails
Roof Type Architectural
Porch Front Porch, Screened
Total Parking Spaces 2
Building
Lot Description 0 - .5 Acre, High
Story 3
Foundation Slab
Sewer Public Sewer
Water Public
Architectural Style Charleston Single
Level or Stories 3 Stories
New Construction No
Schools
Elementary Schools Mt. Zion
Middle Schools Haut Gap
High Schools St. Johns
Others
Financing Any,Cash,Conventional,FHA,VA Loan
Special Listing Condition 10 Yr Warranty
Read Less Info
Want to know what your home might be worth? Contact us for a FREE valuation!

Our team is ready to help you sell your home for the highest possible price ASAP
Get More Information







