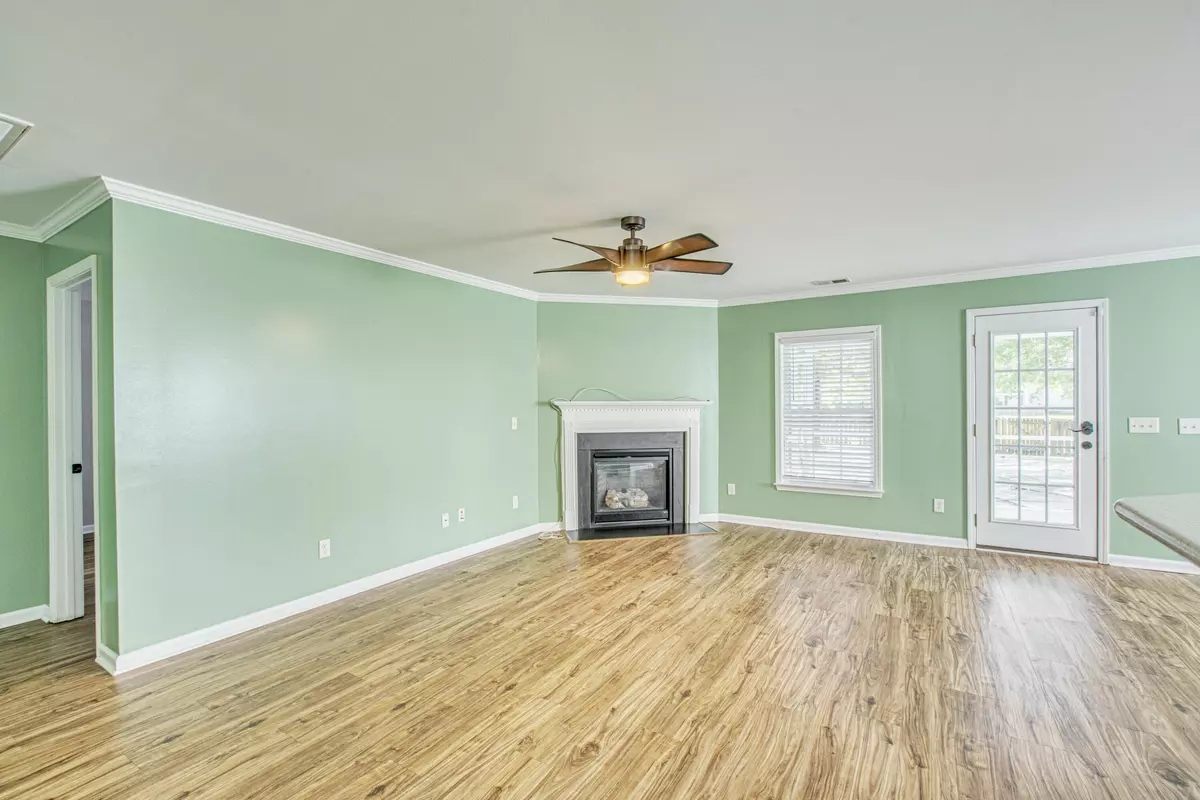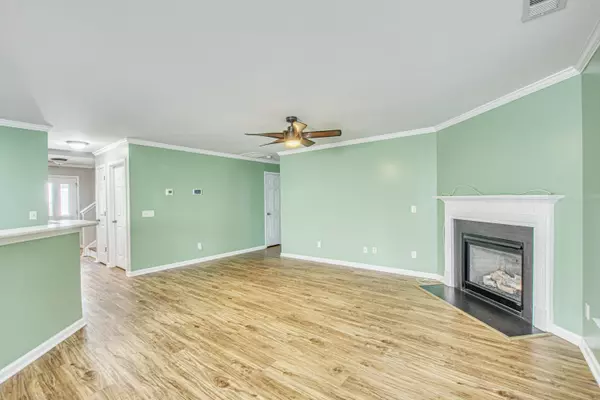Bought with Jeff Cook Real Estate LLC
$380,000
$380,000
For more information regarding the value of a property, please contact us for a free consultation.
4 Beds
3.5 Baths
2,400 SqFt
SOLD DATE : 05/25/2022
Key Details
Sold Price $380,000
Property Type Single Family Home
Sub Type Single Family Detached
Listing Status Sold
Purchase Type For Sale
Square Footage 2,400 sqft
Price per Sqft $158
Subdivision Summer Park
MLS Listing ID 22010097
Sold Date 05/25/22
Bedrooms 4
Full Baths 3
Half Baths 1
Year Built 2007
Lot Size 7,840 Sqft
Acres 0.18
Property Sub-Type Single Family Detached
Property Description
This lovely two-story open concept home is located in a quiet neighborhood minutes from Summerville's Historic district. Featuring 4 large bedrooms and 3.5 baths, this newly painted and carpeted home is move in ready. A Wooded foyer and Formal Dining room greet you as you move into the spacious, yet cozy, Great room complete with a gas fireplace. Passing into the breakfast nook you will notice the kitchen offers abundant room for food prep & entertainment. The main floor Master rounds out the first level and features a 4 piece on suite and airy walk in closet. Upstairs offers a quaint sitting area opening to a 2nd master containing a full bath and walk in closet, 2 generous additional bedrooms, and a hall bath. A fully fenced in backyard adjacent to a neighborhood pond complete the retreat
Location
State SC
County Charleston
Area 32 - N.Charleston, Summerville, Ladson, Outside I-526
Rooms
Master Bedroom Ceiling Fan(s), Garden Tub/Shower, Walk-In Closet(s)
Interior
Interior Features Garden Tub/Shower, Kitchen Island, Walk-In Closet(s), Ceiling Fan(s), Eat-in Kitchen, Formal Living, Great, Pantry, Utility
Heating Electric
Cooling Central Air
Flooring Ceramic Tile, Laminate
Fireplaces Type Bath, Great Room, Living Room
Laundry Laundry Room
Exterior
Parking Features 2 Car Garage, Garage Door Opener
Garage Spaces 2.0
Utilities Available Berkeley Elect Co-Op, City of Goose Creek
Roof Type Architectural
Total Parking Spaces 2
Building
Story 2
Foundation Slab
Sewer Public Sewer
Water Public
Architectural Style Traditional
Level or Stories Two
Structure Type Vinyl Siding
New Construction No
Schools
Elementary Schools Ladson
Middle Schools Deer Park
High Schools Stall
Others
Acceptable Financing Cash, Conventional, FHA, VA Loan
Listing Terms Cash, Conventional, FHA, VA Loan
Financing Cash, Conventional, FHA, VA Loan
Read Less Info
Want to know what your home might be worth? Contact us for a FREE valuation!

Our team is ready to help you sell your home for the highest possible price ASAP






