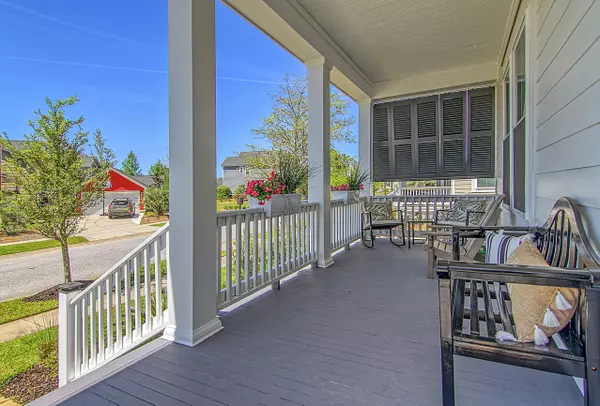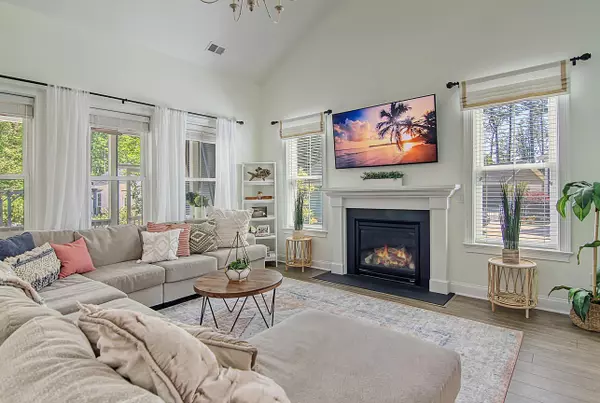Bought with Engel & Volkers Charleston
$860,000
$850,000
1.2%For more information regarding the value of a property, please contact us for a free consultation.
3 Beds
2.5 Baths
2,494 SqFt
SOLD DATE : 06/01/2022
Key Details
Sold Price $860,000
Property Type Single Family Home
Sub Type Single Family Detached
Listing Status Sold
Purchase Type For Sale
Square Footage 2,494 sqft
Price per Sqft $344
Subdivision Carolina Park
MLS Listing ID 22009570
Sold Date 06/01/22
Bedrooms 3
Full Baths 2
Half Baths 1
Year Built 2014
Lot Size 8,712 Sqft
Acres 0.2
Property Sub-Type Single Family Detached
Property Description
Stunning turn-key home! Don't miss this well maintained home with private backyard oasis in desirable Carolina Park. The front porch welcomes you into a beautiful, two story foyer with elegant staircase. The grand, open feel continues into the family room with vaulted ceiling, gas fireplace & large windows surrounding the back of this home. This preferred open floor plan is great for day-to-day routines & gatherings! The expansive island is centrally located in the upgraded gourmet kitchen with lots of cabinets for storage, glass doors for display, double oven, & under cab lighting. The spacious dining area overlooks a gorgeous,low-maintenance, manicured yard that has everything you need to include hot tub, firepit, pergola, pavers & solar fireplace. Relax & dine on your screened-in porch.The owner's suite on the first level offers luxury living with high ceilings, large windows, walk-in closet & tiled en-suite with garden tub, separate shower & dual sinks. The stylish yet convenient "Work station/ nook'' located on main level is efficient use of the space, as is another closet (linen) that is almost hidden in the laundry room.
The owner's classy finishing touches also include custom chevron wool staircase runner, new wallpaper in 1/2 bath, brand New upgraded/thick padding/luxe (feels amazing on your feet) carpeting throughout the upstairs & the entire interior of home was painted less than a year ago. The 2nd floor offers a functional/flex loft, along with two good-sized bedrooms. And check out the large walk in attic that provides extra storage off one of the bedrooms. The long driveway & 2 car garage provide for ample parking...& just picture coming home each day as you drive up to the garage - seeing that gorgeous backyard oasis! Convenient/upgraded hurricane shutters in place, Washer and Dryer will stay & a mobile reverse osmosis water filtration system for water/ice from refrigerator that's currently installed may convey. This home is worth viewing, impressive & comfortable -photos don't do it justice. Carolina Park offers a pool, splash pads, tennis, dog park & this highly sought after community plans to provide more to its owners with additional amenities and nearby boutique shops & restaurants in the plans. This home is conveniently located near Carolina Park Elementary, Wando HS, the new contemporary public library, Costco, Hospital, medical offices & other shopping. Only a short drive to iconic downtown Charleston known for its history, restaurants and shopping & located minutes to the beach & a handful of golf courses, along with easy access to the airport, Boeing, Daniel Island +
Location
State SC
County Charleston
Area 41 - Mt Pleasant N Of Iop Connector
Region The Village at Carolina Park
City Region The Village at Carolina Park
Rooms
Primary Bedroom Level Lower
Master Bedroom Lower Ceiling Fan(s), Garden Tub/Shower, Walk-In Closet(s)
Interior
Interior Features Ceiling - Cathedral/Vaulted, Ceiling - Smooth, High Ceilings, Garden Tub/Shower, Kitchen Island, Ceiling Fan(s), Eat-in Kitchen, Family, Entrance Foyer, Living/Dining Combo, Loft, Pantry
Heating Forced Air
Cooling Central Air
Flooring Ceramic Tile
Fireplaces Number 1
Fireplaces Type Family Room, Gas Connection, One
Window Features Storm Window(s), Window Treatments - Some
Laundry Laundry Room
Exterior
Exterior Feature Lawn Irrigation
Parking Features 2 Car Garage, Detached, Garage Door Opener
Garage Spaces 2.0
Fence Fence - Metal Enclosed, Partial
Community Features Dog Park, Park, Pool, Tennis Court(s), Walk/Jog Trails
Utilities Available Berkeley Elect Co-Op, Dominion Energy, Mt. P. W/S Comm
Roof Type Architectural
Porch Patio, Porch - Full Front
Total Parking Spaces 2
Building
Lot Description 0 - .5 Acre
Story 2
Foundation Raised Slab
Sewer Public Sewer
Water Public
Architectural Style Contemporary, Traditional
Level or Stories Two
Structure Type Cement Plank
New Construction No
Schools
Elementary Schools Carolina Park
Middle Schools Cario
High Schools Wando
Others
Acceptable Financing Cash, Conventional, VA Loan
Listing Terms Cash, Conventional, VA Loan
Financing Cash, Conventional, VA Loan
Read Less Info
Want to know what your home might be worth? Contact us for a FREE valuation!

Our team is ready to help you sell your home for the highest possible price ASAP






