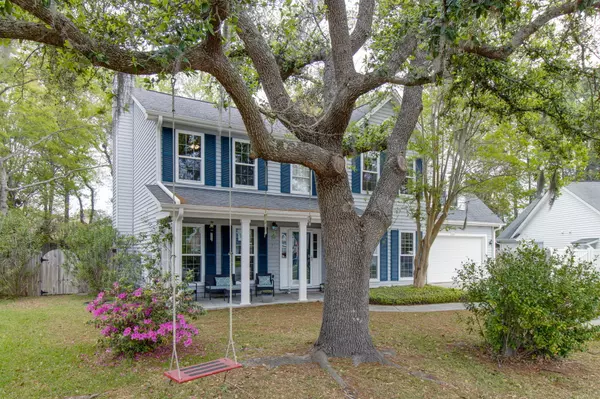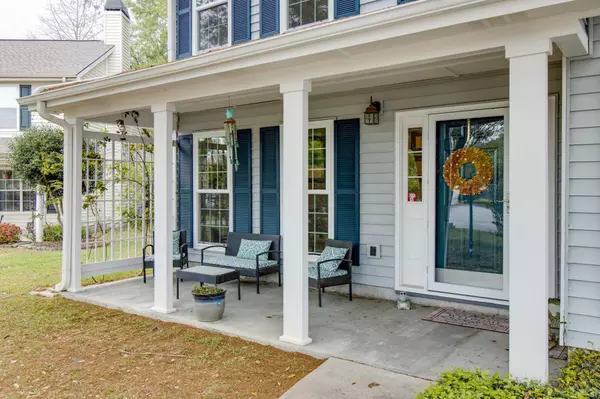Bought with Adler Wayman Real Estate
$653,350
$600,000
8.9%For more information regarding the value of a property, please contact us for a free consultation.
4 Beds
2.5 Baths
2,242 SqFt
SOLD DATE : 05/31/2022
Key Details
Sold Price $653,350
Property Type Single Family Home
Sub Type Single Family Detached
Listing Status Sold
Purchase Type For Sale
Square Footage 2,242 sqft
Price per Sqft $291
Subdivision Glenlake
MLS Listing ID 22008032
Sold Date 05/31/22
Bedrooms 4
Full Baths 2
Half Baths 1
Year Built 1993
Lot Size 0.270 Acres
Acres 0.27
Property Description
You don't want to miss this one! Fantastic opportunity for this beautiful home in the established Glen Lake neighborhood in Mount Pleasant. Located on a large cul-de-sac lot with a wooded backyard, this beautiful and well appointed home has so much to offer. Step inside to a light-filled foyer with a formal living room to the left and formal dining room to the right. Hardwood floors run throughout the entire first floor except for designer floor tiles in the powder room. Continue into the spacious family room with a cozy brick fireplace and open view through sliding glass doors of the lovely backyard patio and pergola. You will love the kitchen with beautiful cabinetry, quartz counter-tops, custom tile backsplash, stainless appliances as well as an eat-in area with a bay window. Head upstairs to the second floor which the 4 bedrooms plus a FROG are located. Owner's Suite is spacious and the bathroom has dual vanities, large walk-in closet and a separate garden tub and shower.
Owner has upgraded the windows and rebuilt the backyard, which also includes an irrigation system. Seacoast Church sits behind the house, but is a quiet neighbor.
This home is close to shopping, restaurants, I-26, Palmetto County Park, hospital and medical offices as well as great public schools and only 7 miles to the beach!
Location
State SC
County Charleston
Area 42 - Mt Pleasant S Of Iop Connector
Rooms
Primary Bedroom Level Upper
Master Bedroom Upper Ceiling Fan(s), Walk-In Closet(s)
Interior
Interior Features Ceiling - Blown, Tray Ceiling(s), Walk-In Closet(s), Ceiling Fan(s), Eat-in Kitchen, Family, Formal Living, Entrance Foyer, Frog Attached, Pantry, Separate Dining
Heating Heat Pump
Cooling Central Air
Flooring Ceramic Tile, Laminate, Wood
Fireplaces Number 1
Fireplaces Type Family Room, One, Wood Burning
Laundry Laundry Room
Exterior
Exterior Feature Lawn Irrigation
Garage Spaces 2.0
Fence Privacy, Fence - Wooden Enclosed
Utilities Available Berkeley Elect Co-Op, Mt. P. W/S Comm
Roof Type Asphalt
Porch Patio, Front Porch
Total Parking Spaces 2
Building
Lot Description 0 - .5 Acre, Cul-De-Sac, High, Level
Story 2
Foundation Slab
Sewer Public Sewer
Water Public
Architectural Style Traditional
Level or Stories Two
New Construction No
Schools
Elementary Schools James B Edwards
Middle Schools Moultrie
High Schools Lucy Beckham
Others
Financing Any, Cash, Conventional, FHA, VA Loan
Read Less Info
Want to know what your home might be worth? Contact us for a FREE valuation!

Our team is ready to help you sell your home for the highest possible price ASAP






