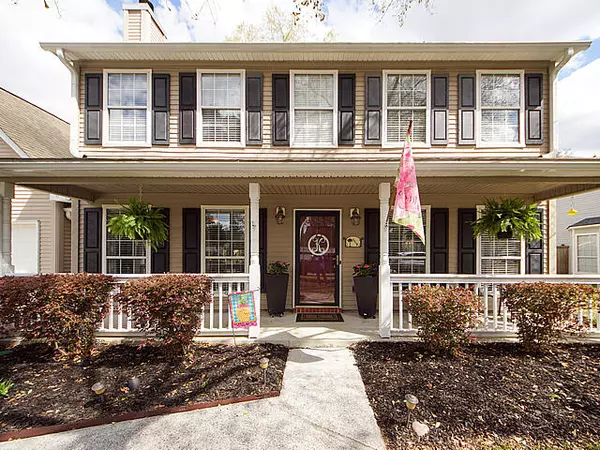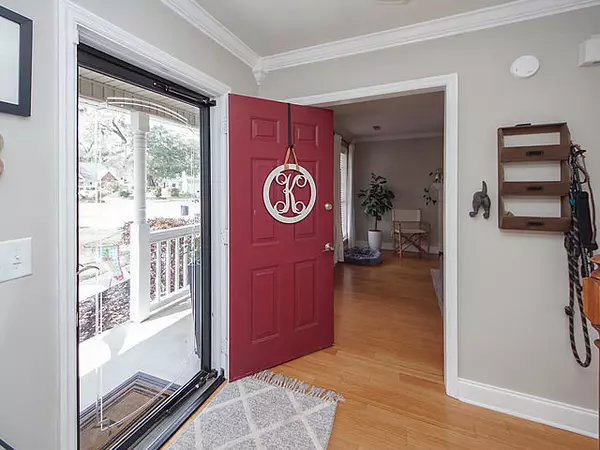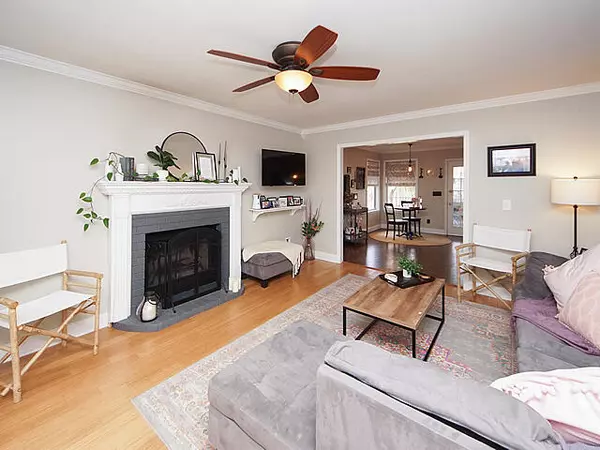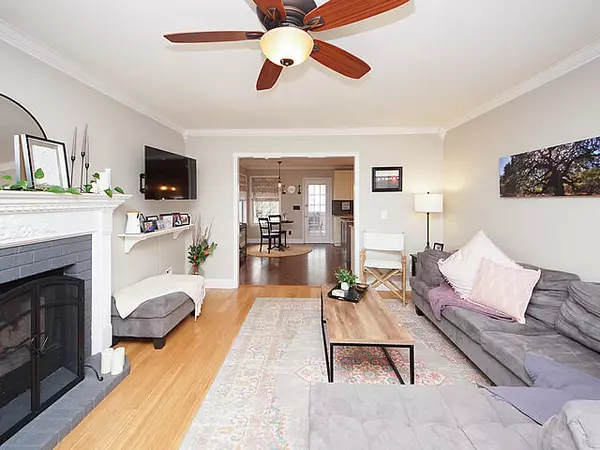Bought with Carolina One Real Estate
$402,500
$385,000
4.5%For more information regarding the value of a property, please contact us for a free consultation.
4 Beds
2.5 Baths
2,265 SqFt
SOLD DATE : 05/27/2022
Key Details
Sold Price $402,500
Property Type Single Family Home
Sub Type Single Family Detached
Listing Status Sold
Purchase Type For Sale
Square Footage 2,265 sqft
Price per Sqft $177
Subdivision Woodington
MLS Listing ID 22007548
Sold Date 05/27/22
Bedrooms 4
Full Baths 2
Half Baths 1
Year Built 1992
Lot Size 10,890 Sqft
Acres 0.25
Property Description
New on Market! This home has it all. Location, curb appeal, floorplan, price, and condition all of which makes this not only a great value but a home for almost everyone! Home is located on a quiet cul-de-sac in the highly sought after Woodington Subdivision in Dorchester II School District. The home features a nice entry foyer which separates your living/dining room and family room. Family room has a nice wood burning fireplace. The kitchen has been fashionably upgraded along with a center island island and breakfast nook. Upstairs you'll discover a wonderful owner's suite with bath, two additional bedrooms with a hall bath. In addition there is a large bonus room that could be a fourth bedroom or a game room, office, etc. Enjoy outdoor living sitting on your full front porch oron your rear screened porch. The fully fenced backyard is great for pets or privacy. The kitchen has granite counters and stainless appliances. Make sure to notice the bamboo flooring installed. Backyard even has a firepit for chilly evenings with friends.
Location
State SC
County Dorchester
Area 61 - N. Chas/Summerville/Ladson-Dor
Rooms
Primary Bedroom Level Upper
Master Bedroom Upper Ceiling Fan(s)
Interior
Interior Features Ceiling - Smooth, Walk-In Closet(s), Ceiling Fan(s), Eat-in Kitchen, Family, Formal Living, Entrance Foyer, Frog Attached
Heating Heat Pump
Cooling Central Air, Window Unit(s)
Flooring Wood, Bamboo
Fireplaces Number 1
Fireplaces Type Family Room, One, Wood Burning
Laundry Laundry Room
Exterior
Garage Spaces 2.0
Fence Privacy, Fence - Wooden Enclosed
Roof Type Asphalt
Porch Front Porch, Screened
Total Parking Spaces 2
Building
Lot Description 0 - .5 Acre, Cul-De-Sac, High, Interior Lot, Level
Story 2
Foundation Slab
Sewer Public Sewer
Architectural Style Traditional
Level or Stories Two
New Construction No
Schools
Elementary Schools Eagle Nest
Middle Schools River Oaks
High Schools Ft. Dorchester
Others
Financing Any
Read Less Info
Want to know what your home might be worth? Contact us for a FREE valuation!

Our team is ready to help you sell your home for the highest possible price ASAP
Get More Information







