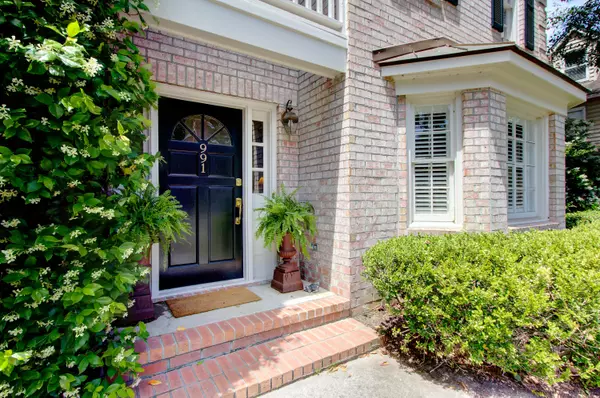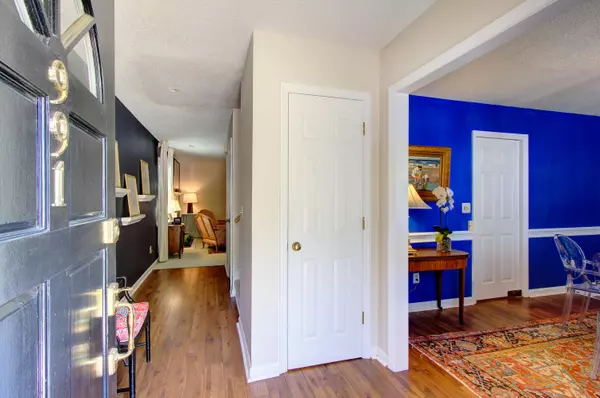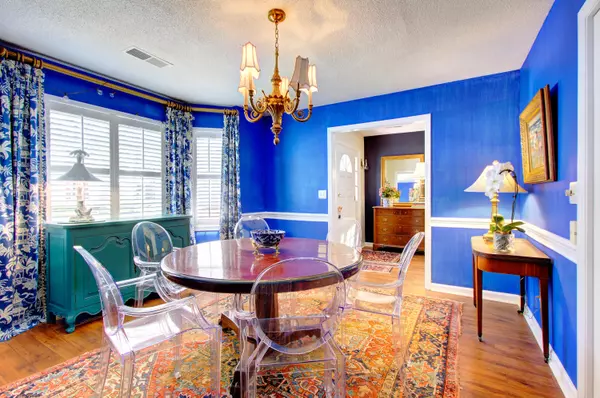Bought with The Boulevard Company
$699,000
$699,900
0.1%For more information regarding the value of a property, please contact us for a free consultation.
2 Beds
2.5 Baths
1,863 SqFt
SOLD DATE : 06/07/2022
Key Details
Sold Price $699,000
Property Type Single Family Home
Sub Type Single Family Detached
Listing Status Sold
Purchase Type For Sale
Square Footage 1,863 sqft
Price per Sqft $375
Subdivision Snee Farm
MLS Listing ID 22011154
Sold Date 06/07/22
Bedrooms 2
Full Baths 2
Half Baths 1
Year Built 1984
Lot Size 7,840 Sqft
Acres 0.18
Property Description
Welcome Home to this Classic Brick Charleston Single Home in the popular & sought after New Charlestowne section of Snee Farm Country Club. The Sidewalk lined streets make it easy to socialize & meet your neighbors or walk the dog! The wrap around back deck is perfect for grillin' or chillin' overlooking the spacious landscaped back yard with privacy fence. The 5-sliding glass doors on the sun porch bring an open light filled spaciousness, making for a great office or renovated into a master bedroom down! The Open floor plan of Kitchen to Great room with fireplace make a cozy setting to relax or entertain! The separate Dining room off the kitchen is perfect for any gathering of family & friends.The Foyer with staircase lead up to the dual masters each with their own ensuites & laundry utility room for easy access. The attached Garage is great for your golf cart, car & garden/lawn or beach accessories!
Located in Central Mount Pleasant, you are only 2 miles to the beach with tons of convenient shopping & restaurants nearby! Whole Foods, Trader Joes, Starbucks, Costco, Shem Creek, Towne Center, Downtown & so much more are all within a 5-10-15 min short drive away!
Location
State SC
County Charleston
Area 42 - Mt Pleasant S Of Iop Connector
Region New Charlestowne
City Region New Charlestowne
Rooms
Primary Bedroom Level Upper
Master Bedroom Upper Ceiling Fan(s), Walk-In Closet(s)
Interior
Interior Features Ceiling - Blown, Walk-In Closet(s), Ceiling Fan(s), Family, Entrance Foyer, Great, Living/Dining Combo, Separate Dining, Sun
Heating Electric, Heat Pump
Cooling Central Air, Window Unit(s)
Flooring Ceramic Tile, Vinyl, Wood
Fireplaces Number 1
Fireplaces Type Gas Log, One
Laundry Electric Dryer Hookup, Washer Hookup, Laundry Room
Exterior
Garage Spaces 1.0
Fence Partial, Fence - Wooden Enclosed
Community Features Clubhouse, Club Membership Available, Fitness Center, Golf Course, Golf Membership Available, Pool, Tennis Court(s), Trash
Utilities Available Dominion Energy, Mt. P. W/S Comm
Roof Type Asphalt
Porch Deck
Total Parking Spaces 1
Building
Lot Description 0 - .5 Acre
Story 2
Foundation Raised Slab
Sewer Public Sewer
Water Public
Architectural Style Charleston Single
Level or Stories Two
New Construction No
Schools
Elementary Schools James B Edwards
Middle Schools Moultrie
High Schools Lucy Beckham
Others
Financing Any
Read Less Info
Want to know what your home might be worth? Contact us for a FREE valuation!

Our team is ready to help you sell your home for the highest possible price ASAP






