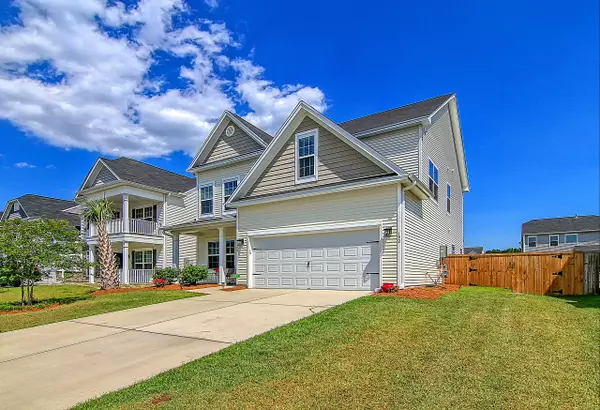Bought with Keller Williams Realty Charleston West Ashley
$365,000
$358,000
2.0%For more information regarding the value of a property, please contact us for a free consultation.
3 Beds
2.5 Baths
2,252 SqFt
SOLD DATE : 06/07/2022
Key Details
Sold Price $365,000
Property Type Other Types
Sub Type Single Family Detached
Listing Status Sold
Purchase Type For Sale
Square Footage 2,252 sqft
Price per Sqft $162
Subdivision Cypress Grove
MLS Listing ID 22013080
Sold Date 06/07/22
Bedrooms 3
Full Baths 2
Half Baths 1
Year Built 2017
Lot Size 6,534 Sqft
Acres 0.15
Property Description
Welcome to this charming 3 Bedroom/2.5 Bathroom home in Cypress Cove. Get ready to be inspired to entertain by the open floor-plan inside and the meticulously designed outdoor patio and sitting area. Enter the home to beautiful laminate hardwood floors throughout. a stacked formal Living and formal Dining area. Formal living room can be used as office, playroom, whatever you desire! Dining area has plenty of natural light, tray ceiling and flows into the Kitchen area . Kitchen is amazing and opens up to a huge Living Room. Kitchen features dark wood cabinets with light Quartz countertops, Stainless steel appliances. Also boasts a kitchen island with breakfast bar top seating.Take in the large Living Room, perfect for entertaining, that leads out to the screened in porch and patio. Upstairs you will land on a huge loft perfect for whatever hobbies, entertainment, or activities you need it for! Master is large with natural light, huge walk in closet adjacent to bath. Master bathroom has dual vanity, separate tub/shower. Secondary bedrooms are generous in size with one having a walk-in closet. This house is sure to appeal to the entertainer or the Buyer that loves soaking up the sunshine and looking out on the beautiful palm trees. Schedule your showing today!
Location
State SC
County Berkeley
Area 73 - G. Cr./M. Cor. Hwy 17A-Oakley-Hwy 52
Rooms
Primary Bedroom Level Upper
Master Bedroom Upper Ceiling Fan(s), Walk-In Closet(s)
Interior
Interior Features Tray Ceiling(s), Kitchen Island, Ceiling Fan(s), Eat-in Kitchen, Family, Entrance Foyer, Loft, Office, Separate Dining
Heating Forced Air
Cooling Central Air
Flooring Laminate
Laundry Laundry Room
Exterior
Garage Spaces 2.0
Fence Fence - Wooden Enclosed
Community Features Clubhouse, Pool
Utilities Available BCW & SA, Berkeley Elect Co-Op, Dominion Energy
Roof Type Asphalt
Porch Patio, Front Porch, Screened
Total Parking Spaces 2
Building
Lot Description 0 - .5 Acre
Story 2
Foundation Slab
Sewer Public Sewer
Water Public
Architectural Style Traditional
Level or Stories Two
New Construction No
Schools
Elementary Schools Foxbank
Middle Schools Berkeley
High Schools Berkeley
Others
Financing Any, Cash, Conventional, FHA, VA Loan
Read Less Info
Want to know what your home might be worth? Contact us for a FREE valuation!

Our team is ready to help you sell your home for the highest possible price ASAP
Get More Information







