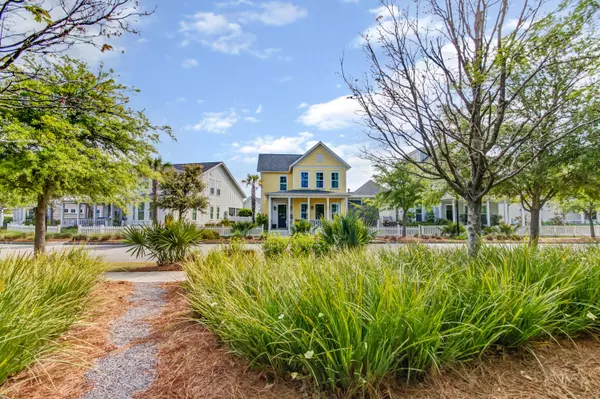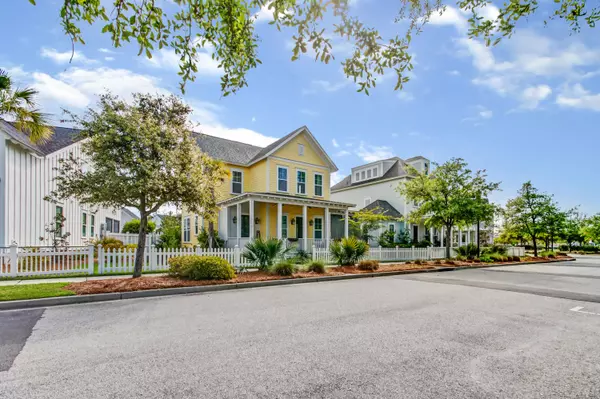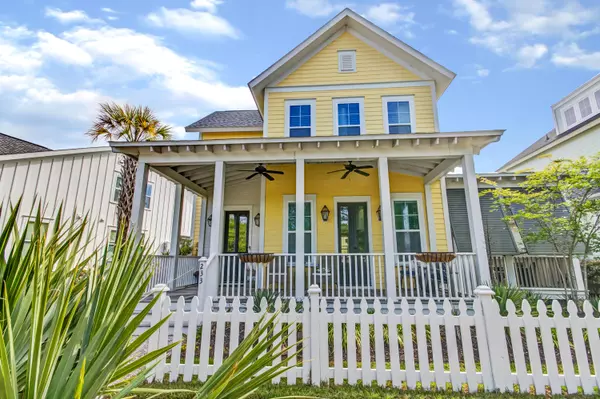Bought with Highgarden Real Estate
$475,000
$475,000
For more information regarding the value of a property, please contact us for a free consultation.
3 Beds
2.5 Baths
1,965 SqFt
SOLD DATE : 06/07/2022
Key Details
Sold Price $475,000
Property Type Single Family Home
Sub Type Single Family Detached
Listing Status Sold
Purchase Type For Sale
Square Footage 1,965 sqft
Price per Sqft $241
Subdivision Summers Corner
MLS Listing ID 22011653
Sold Date 06/07/22
Bedrooms 3
Full Baths 2
Half Baths 1
Year Built 2015
Lot Size 6,969 Sqft
Acres 0.16
Property Description
Welcome to 233 Bumble located in the highly sought after neighborhood of Summers Corner. Pride of ownership is immediately evident from the moment you enter this amazing 3 bedroom 2.5 bath home. From pristine landscaping to its immaculate interior presentation and stunning design, this home will not disappoint! Its exterior curb appeal captures the essence of southern charm with its front porch which adds to the living space of this home. Just some of the upgrades and finishing touches include quartz countertops, subway tile backsplash, beamed ceiling, upgraded soft grey cabinets with crown molding, wood flooring, custom bookshelves, kitchen island with bar seating, stainless steel appliances, double oven, gas range and the list of upgrades goes on!The floor plan is perfect for entertaining friends and family with an open concept kitchen that flows nicely into the living room and dining area. Completing the first floor is a very versatile "drop zone" or mudroom and a dedicated home office for those who work from home. All 3 bedrooms are located on the second floor. The master bedroom offers great space with a lovely coffered ceiling as a design feature. The impressive master bath offers a walk-in glass shower and double vanity. A massive walk-in closet completes the master suite. Two additional bedrooms are located on this floor; all offer plenty of closet space and easy access to the full Jack and Jill bath. The living space continues outside to multiple unique spaces! These include the grilling deck, outdoor fire pit area or the incredible screened porch, offer an outdoor fireplace and excellent privacy via the Bahama shutters! Summers corner is one of Summerville's most desirable neighborhoods and it's located just minutes from shopping, restaurants, downtown Charleston and area beaches; with extensive amenities that include a resort style pool, multiple playgrounds, Kayak launch dock for lake access and miles of walking/bike paths. Not to mention the home is located within walking distance to the school and is in one of the top districts in the state!
Location
State SC
County Dorchester
Area 63 - Summerville/Ridgeville
Rooms
Primary Bedroom Level Upper
Master Bedroom Upper
Interior
Interior Features Beamed Ceilings, Ceiling - Smooth, High Ceilings, Kitchen Island, Walk-In Closet(s), Ceiling Fan(s), Eat-in Kitchen, Family, Entrance Foyer, Office, Pantry
Heating Electric
Cooling Central Air
Flooring Ceramic Tile, Wood
Fireplaces Number 2
Fireplaces Type Family Room, Gas Log, Two
Laundry Laundry Room
Exterior
Garage Spaces 2.0
Fence Privacy, Fence - Wooden Enclosed
Community Features Park, Pool, Trash, Walk/Jog Trails
Utilities Available Dominion Energy, Dorchester Cnty Water Auth
Roof Type Architectural
Porch Front Porch, Screened
Total Parking Spaces 2
Building
Lot Description 0 - .5 Acre, Interior Lot, Level
Story 2
Foundation Raised Slab
Sewer Public Sewer
Water Public
Architectural Style Traditional
Level or Stories Two
New Construction No
Schools
Elementary Schools Sand Hill
Middle Schools Gregg
High Schools Ashley Ridge
Others
Financing Cash,Conventional,FHA,VA Loan
Read Less Info
Want to know what your home might be worth? Contact us for a FREE valuation!

Our team is ready to help you sell your home for the highest possible price ASAP






