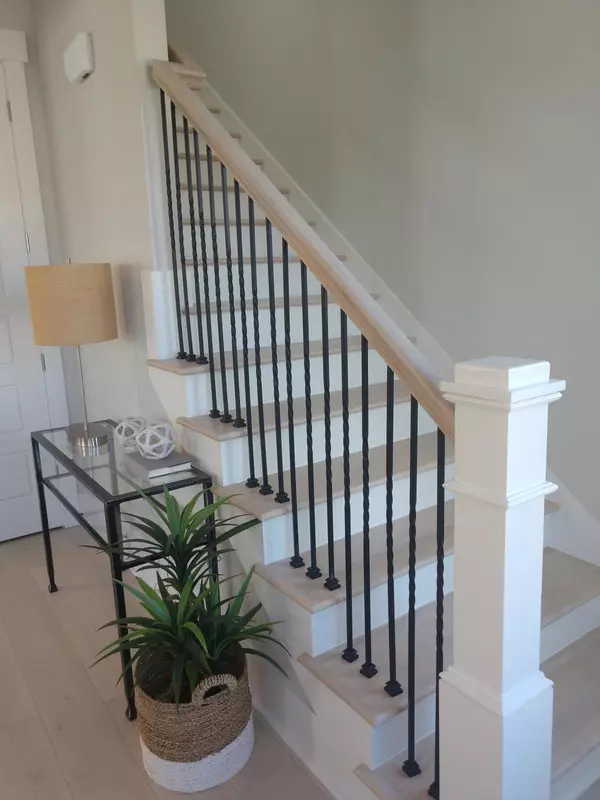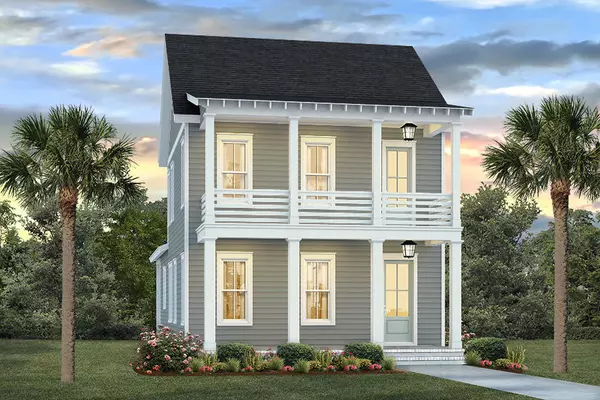Bought with AgentOwned Realty Preferred Group
$428,000
$428,000
For more information regarding the value of a property, please contact us for a free consultation.
3 Beds
2.5 Baths
2,127 SqFt
SOLD DATE : 12/08/2020
Key Details
Sold Price $428,000
Property Type Single Family Home
Sub Type Single Family Detached
Listing Status Sold
Purchase Type For Sale
Square Footage 2,127 sqft
Price per Sqft $201
Subdivision Nexton
MLS Listing ID 20004244
Sold Date 12/08/20
Bedrooms 3
Full Baths 2
Half Baths 1
Year Built 2020
Lot Size 6,534 Sqft
Acres 0.15
Property Sub-Type Single Family Detached
Property Description
DOUBLE FRONT PORCHES overlook The Great Lawn! Open family, dining and large island kitchen invites entertaining and family gatherings. Owner's Entry with custom drop zone and private entry to owner's suite. Double vanity, walk-in shower with garden seat and generous owner's closet. Front upstairs Bedroom/study opens to upper porch where you can enjoy evening breezes. Jack and Jill Bath services both bedrooms with walk-in closets. Ten foot ceilings. Hardwood shelving throughout. Detached garage.Covered patio adjacent to Master Suite. Laundry room on the main level. Certified Green Builder. HERS rated.
Location
State SC
County Berkeley
Area 74 - Summerville, Ladson, Berkeley Cty
Region Brighton Park Village
City Region Brighton Park Village
Rooms
Primary Bedroom Level Lower
Master Bedroom Lower Walk-In Closet(s)
Interior
Interior Features High Ceilings, Kitchen Island, Walk-In Closet(s), Family, Entrance Foyer, Living/Dining Combo, Pantry
Heating Forced Air, Natural Gas
Cooling Central Air
Flooring Carpet, Ceramic Tile, Laminate
Fireplaces Number 1
Fireplaces Type Gas Connection, One
Window Features Thermal Windows/Doors
Laundry Dryer Connection, Washer Hookup
Exterior
Parking Features 2 Car Garage, Detached
Garage Spaces 2.0
Community Features Park, Pool, Trash, Walk/Jog Trails
Utilities Available BCW & SA, Berkeley Elect Co-Op
Roof Type Architectural,Asphalt
Porch Porch - Full Front, Screened
Total Parking Spaces 2
Building
Lot Description .5 - 1 Acre
Story 2
Sewer Public Sewer
Water Public
Architectural Style Craftsman
Level or Stories Two
Structure Type Cement Siding
New Construction Yes
Schools
Elementary Schools Nexton Elementary
Middle Schools Cane Bay
High Schools Cane Bay High School
Others
Acceptable Financing Any
Listing Terms Any
Financing Any
Read Less Info
Want to know what your home might be worth? Contact us for a FREE valuation!

Our team is ready to help you sell your home for the highest possible price ASAP






