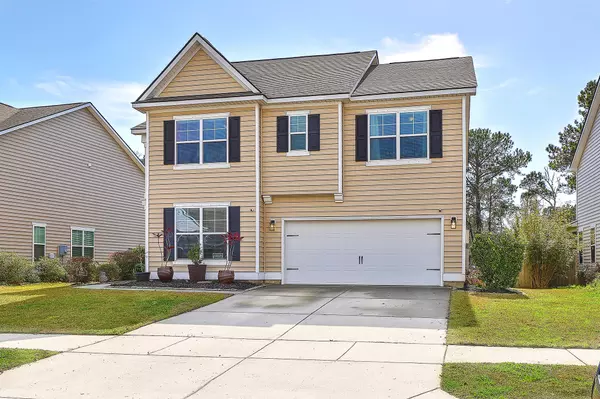Bought with Coldwell Banker Realty
$700,000
$719,975
2.8%For more information regarding the value of a property, please contact us for a free consultation.
5 Beds
2.5 Baths
2,658 SqFt
SOLD DATE : 06/10/2022
Key Details
Sold Price $700,000
Property Type Single Family Home
Sub Type Single Family Detached
Listing Status Sold
Purchase Type For Sale
Square Footage 2,658 sqft
Price per Sqft $263
Subdivision Harbor Woods
MLS Listing ID 22011556
Sold Date 06/10/22
Bedrooms 5
Full Baths 2
Half Baths 1
Year Built 2014
Lot Size 0.300 Acres
Acres 0.3
Property Description
Nestled in the highly sought after neighborhood of Harbor Woods which is centrally located on James Island and just minutes from downtown Charleston and Folly Beach, this lovely home has everything you need! As you enter this spacious home, enjoy the versatility of having a flex room and powder room off to the right, which is perfect for a home office, guest bedroom, virtual learning or anything you can imagine. The spacious Family Room with gas fireplace is open to the dining area and huge U-shaped kitchen which has ample cabinet space and features functional design trends such as the large counter height island overlooking the Family Room and s/s appliances. A window over the kitchen sink looks onto the Sunroom which is presently being used as a playroom. And, the pantry completes thethoughtful layout of the kitchen. A hallway off of the kitchen leads to the mudroom with a drop zone for bags, shoes or backpacks connecting through to the garage as well as a nicely sized storage closet. And, the 4-Season Sunroom, which is also perfect for entertaining, leads to a covered porch and an awesome fenced backyard, offering plenty of space for the pups to run around, children kick around the soccer ball, a BBQ with neighbors or even a pool! At the top of the stairs is a large loft flanked with four neatly appointed bedrooms, one full hall bath and the large laundry room with additional storage. The Owner's Suite has an elegant tray ceiling, beautiful bathroom with separate shower and soaking tub and spacious walk-in closet. You could eventually install French Doors out to the huge deck with would offer restful relaxation on a Saturday afternoon. Extras include a fully wired generator.
And, shopping, schools, parks and restaurants are just seconds away. Don't miss this wonderful home!
Location
State SC
County Charleston
Area 21 - James Island
Rooms
Primary Bedroom Level Upper
Master Bedroom Upper Ceiling Fan(s), Garden Tub/Shower, Walk-In Closet(s)
Interior
Interior Features Ceiling - Smooth, Tray Ceiling(s), High Ceilings, Garden Tub/Shower, Kitchen Island, Walk-In Closet(s), Ceiling Fan(s), Eat-in Kitchen, Entrance Foyer, Living/Dining Combo, Loft, Office, Sun
Heating Natural Gas
Cooling Central Air
Flooring Ceramic Tile, Wood
Fireplaces Number 1
Fireplaces Type Gas Connection, Great Room, One
Laundry Laundry Room
Exterior
Exterior Feature Stoop
Garage Spaces 2.0
Fence Privacy, Fence - Wooden Enclosed
Community Features Trash
Utilities Available Charleston Water Service, Dominion Energy
Roof Type Architectural
Porch Covered
Total Parking Spaces 2
Building
Lot Description 0 - .5 Acre, Level
Story 2
Foundation Slab
Sewer Public Sewer
Water Public
Architectural Style Traditional
Level or Stories Two
New Construction No
Schools
Elementary Schools Stiles Point
Middle Schools Camp Road
High Schools James Island Charter
Others
Financing Cash,Conventional
Read Less Info
Want to know what your home might be worth? Contact us for a FREE valuation!

Our team is ready to help you sell your home for the highest possible price ASAP
Get More Information







