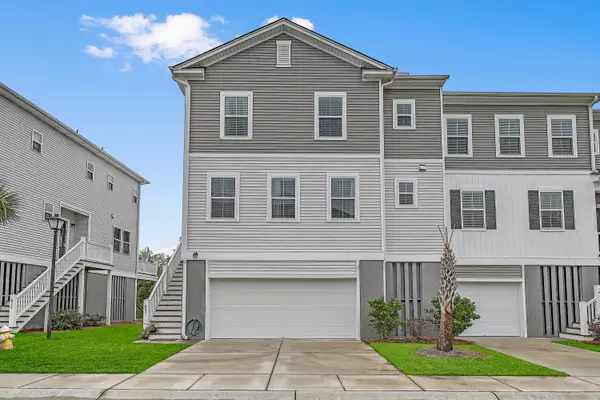Bought with Carolina One Real Estate
$420,000
$405,000
3.7%For more information regarding the value of a property, please contact us for a free consultation.
3 Beds
2.5 Baths
2,058 SqFt
SOLD DATE : 06/13/2022
Key Details
Sold Price $420,000
Property Type Single Family Home
Sub Type Single Family Attached
Listing Status Sold
Purchase Type For Sale
Square Footage 2,058 sqft
Price per Sqft $204
Subdivision Marshview Commons
MLS Listing ID 22009722
Sold Date 06/13/22
Bedrooms 3
Full Baths 2
Half Baths 1
Year Built 2019
Lot Size 3,484 Sqft
Acres 0.08
Property Description
Welcome home to this beautiful 3 bedroom, 2.5 bath floorpan on beautiful MARSH VIEW homesite. This drive-under townhome features a 2-car garage with extra dedicated storage space. The main floor boasts a beautiful kitchen, family room, laundry room and primary bedroom. As owners in Marshview Commons, you have access to a neighborhood pool and walking trails. 1.5 Miles to the Stono River & Limehouse Boat Landing. 10 miles to historic Charleston. 10 minutes to golf at Stono Ferry or newly improved Charleston Municipal Golf Course. Welcoming your showing appointment
Location
State SC
County Charleston
Area 12 - West Of The Ashley Outside I-526
Rooms
Primary Bedroom Level Upper
Master Bedroom Upper Ceiling Fan(s), Walk-In Closet(s)
Interior
Interior Features Ceiling - Smooth, High Ceilings, Kitchen Island, Walk-In Closet(s), Ceiling Fan(s), Eat-in Kitchen, Family, Living/Dining Combo
Heating Electric
Cooling Central Air
Flooring Ceramic Tile, Laminate
Fireplaces Number 1
Fireplaces Type Family Room, One
Laundry Laundry Room
Exterior
Garage Spaces 2.0
Community Features Pool, Trash, Walk/Jog Trails
Utilities Available Berkeley Elect Co-Op, Charleston Water Service
Roof Type Architectural
Porch Deck
Total Parking Spaces 2
Building
Lot Description 0 - .5 Acre
Story 3
Foundation Raised
Sewer Public Sewer
Water Public
Level or Stories 3 Stories
New Construction No
Schools
Elementary Schools Oakland
Middle Schools C E Williams
High Schools West Ashley
Others
Financing Cash, Conventional, FHA, VA Loan
Read Less Info
Want to know what your home might be worth? Contact us for a FREE valuation!

Our team is ready to help you sell your home for the highest possible price ASAP






