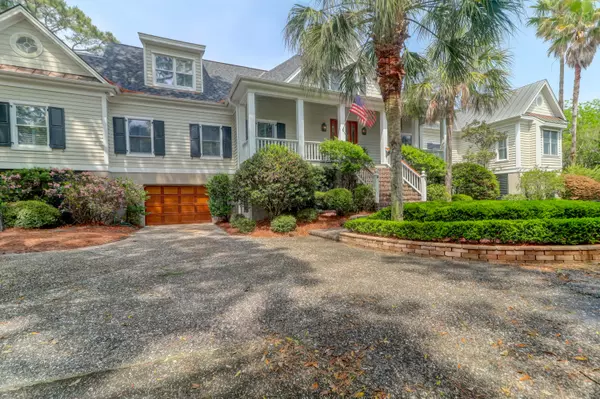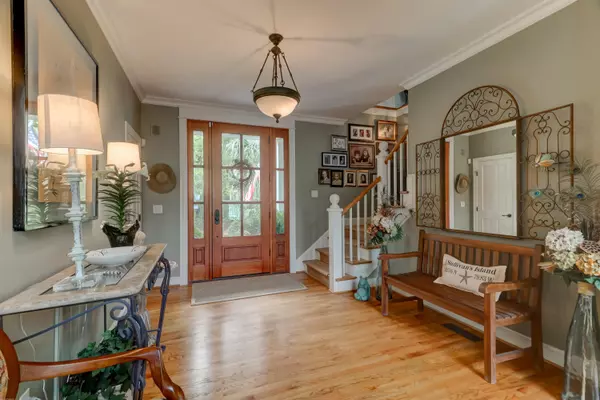Bought with William Means Real Estate, LLC
$6,750,000
$6,750,000
For more information regarding the value of a property, please contact us for a free consultation.
4 Beds
4.5 Baths
4,260 SqFt
SOLD DATE : 06/06/2022
Key Details
Sold Price $6,750,000
Property Type Single Family Home
Sub Type Single Family Detached
Listing Status Sold
Purchase Type For Sale
Square Footage 4,260 sqft
Price per Sqft $1,584
Subdivision Sullivans Island
MLS Listing ID 22011092
Sold Date 06/06/22
Bedrooms 4
Full Baths 4
Half Baths 1
Year Built 1993
Lot Size 0.450 Acres
Acres 0.45
Property Description
Perfect Island living! This is one of the most private properties on Sullivan's Island overlooking the Intercoastal Waterway, and the water birds and songbirds are too numerous to count! There is a large infinity edge pool, cedar cabana, patio, dock, and a deck that runs the full length of the house that provides ample space for entertaining and enjoying the 180 degree marsh views and sunsets all year long, and the Robert Chestnut designed landscape and outdoor living areas were featured in Southern Living magazine! Every room of this house is flooded with natural light. There are two master suites on the main floor - each with a large walk in closet. One suite boasts a newly remodeled wet room with steam shower and heated Jacuzzi soaking tub, dual vanities, and an automatic, self-cleaning and flushing Toto toilet. This master suite has large sliding doors that open to the deck with marsh views. The cottage style second master suite has vertical shiplap and a vaulted ceiling with sliding glass doors to the deck overlooking the pool, large bathroom with double vanities, Jacuzzi tub, and walk in shower. The kitchen is a family gathering "keeping" room with a dining area, wood burning stove, and a large island with prep sink along with two year old Subzero, Wolfe, and KitchenAid appliances. The large living area features a wall painted by professional muralist Glenda Kraus of Indiana, and it depicts an historic Charleston home and garden in great detail. The living area also features built-in cabinet/bookshelves, large barrel window, and a two story vaulted ceiling. On the second floor you'll find two large bedrooms, each with barrel windows and their own full baths. A loft and catwalk provide even more views and natural light. This house features custom plantation shutters and sound system throughout, central vacuum, irrigation system, larger than average infinity edge pool, custom hurricane shutters, and an elevator. There is also a private dock over the marsh that is perfect for fishing, crabbing, kayaking, and watching the beautiful sunsets over the Ben Sawyer Bridge. The four HVAC condensers, air handlers, and duct work are less than one year old, and the pool pumps were replaced along with complete resurfacing of the pool in 2019. The roof and gutters are less than six years old, and the Sapele garage doors with opening mechanisms were installed in 2021 as well as a Mahogany front door and sidelights that were installed in 2019. If you are looking for a truly private marshfront property on Sullivan's Island with a private dock, this is the place for you!
Location
State SC
County Charleston
Area 43 - Sullivan'S Island
Rooms
Primary Bedroom Level Lower
Master Bedroom Lower Ceiling Fan(s), Dual Masters, Outside Access, Walk-In Closet(s)
Interior
Interior Features Ceiling - Cathedral/Vaulted, Ceiling - Smooth, High Ceilings, Elevator, Kitchen Island, Walk-In Closet(s), Ceiling Fan(s), Eat-in Kitchen, Entrance Foyer, Great, Loft, Pantry
Heating Heat Pump
Cooling Central Air
Flooring Wood
Fireplaces Number 2
Fireplaces Type Great Room, Kitchen, Two, Wood Burning
Laundry Laundry Room
Exterior
Exterior Feature Dock - Existing, Lawn Irrigation
Garage Spaces 3.0
Fence Partial
Pool Pool - Elevated
Community Features Boat Ramp, Bus Line, Park, Pool, Tennis Court(s), Trash
Utilities Available Dominion Energy, SI W/S Comm
Waterfront Description Marshfront, Tidal Creek, Waterfront - Shallow
Roof Type Architectural, Copper
Handicap Access Handicapped Equipped
Porch Deck, Patio, Front Porch, Porch - Full Front
Total Parking Spaces 3
Private Pool true
Building
Lot Description Wetlands
Story 2
Foundation Raised
Sewer Public Sewer
Water Public
Architectural Style Traditional
Level or Stories Two
New Construction No
Schools
Elementary Schools Sullivans Island
Middle Schools Moultrie
High Schools Wando
Others
Financing Cash, Conventional
Special Listing Condition Flood Insurance
Read Less Info
Want to know what your home might be worth? Contact us for a FREE valuation!

Our team is ready to help you sell your home for the highest possible price ASAP






