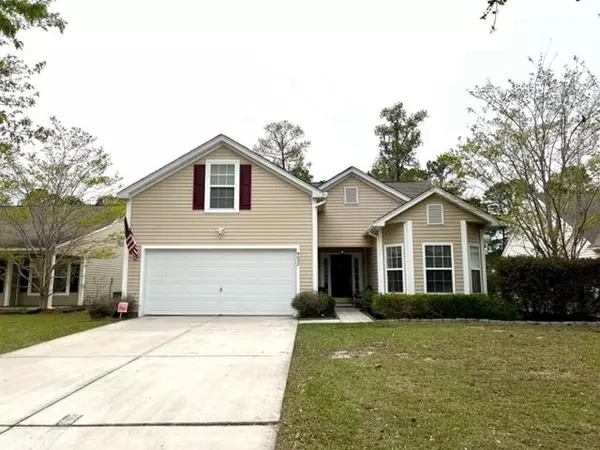Bought with AgentOwned Realty Co. Premier Group, Inc.
$335,000
$324,900
3.1%For more information regarding the value of a property, please contact us for a free consultation.
4 Beds
2 Baths
1,749 SqFt
SOLD DATE : 05/16/2022
Key Details
Sold Price $335,000
Property Type Single Family Home
Sub Type Single Family Detached
Listing Status Sold
Purchase Type For Sale
Square Footage 1,749 sqft
Price per Sqft $191
Subdivision Wescott Plantation
MLS Listing ID 22009355
Sold Date 05/16/22
Bedrooms 4
Full Baths 2
HOA Y/N No
Year Built 2005
Lot Size 8,712 Sqft
Acres 0.2
Property Sub-Type Single Family Detached
Property Description
This Home sets across the street from a pond and has great curb appeal. When pulling up to the home you have plenty of space to pull in with this large driveway and attached two car garage. As you enter the front door you'll notice a lovely foyer before entering this open floor plan with vaulted ceilings and great windows for natural light!! The kitchen has a new large sink, new appliances, a pantry and ample cabinet and counter space and is also open to the dining area and sliding door that leads out to the patio and back yard. This homes open floor plan makes it great for entertaining and cooking out. The primary Bedroom and Bathroom is located on the first floor at the back of the home for added privacy and has private access to the covered patio. Two Bedrooms are at the front of thehome along with the secondary full bathroom. The fourth bedroom is upstairs (frog). HVAC installed 2021!! This home is ready for you to come and enjoy the open floor plan, Covered back patio that is great for enjoying outdoors in all seasons as well as enjoying the amenities this subdivision has to offer!!
Location
State SC
County Dorchester
Area 61 - N. Chas/Summerville/Ladson-Dor
Rooms
Primary Bedroom Level Lower
Master Bedroom Lower Ceiling Fan(s), Garden Tub/Shower, Outside Access, Walk-In Closet(s)
Interior
Interior Features Ceiling - Cathedral/Vaulted, Ceiling - Smooth, High Ceilings, Garden Tub/Shower, Walk-In Closet(s), Ceiling Fan(s), Eat-in Kitchen, Family, Entrance Foyer, Frog Attached, Pantry
Heating Forced Air
Cooling Central Air
Flooring Ceramic Tile, Laminate
Laundry Laundry Room
Exterior
Parking Features 2 Car Garage, Attached, Garage Door Opener
Garage Spaces 2.0
Fence Fence - Wooden Enclosed
Community Features Park, Pool, Trash, Walk/Jog Trails
Utilities Available Dominion Energy, Dorchester Cnty Water and Sewer Dept, Dorchester Cnty Water Auth
Roof Type Asphalt
Porch Patio, Covered
Total Parking Spaces 2
Building
Lot Description Interior Lot
Story 2
Foundation Slab
Sewer Public Sewer
Water Public
Architectural Style Traditional
Level or Stories One and One Half
Structure Type Vinyl Siding
New Construction No
Schools
Elementary Schools Joseph Pye
Middle Schools Oakbrook
High Schools Ft. Dorchester
Others
Acceptable Financing Cash, Conventional, FHA, VA Loan
Listing Terms Cash, Conventional, FHA, VA Loan
Financing Cash, Conventional, FHA, VA Loan
Read Less Info
Want to know what your home might be worth? Contact us for a FREE valuation!

Our team is ready to help you sell your home for the highest possible price ASAP
Get More Information







