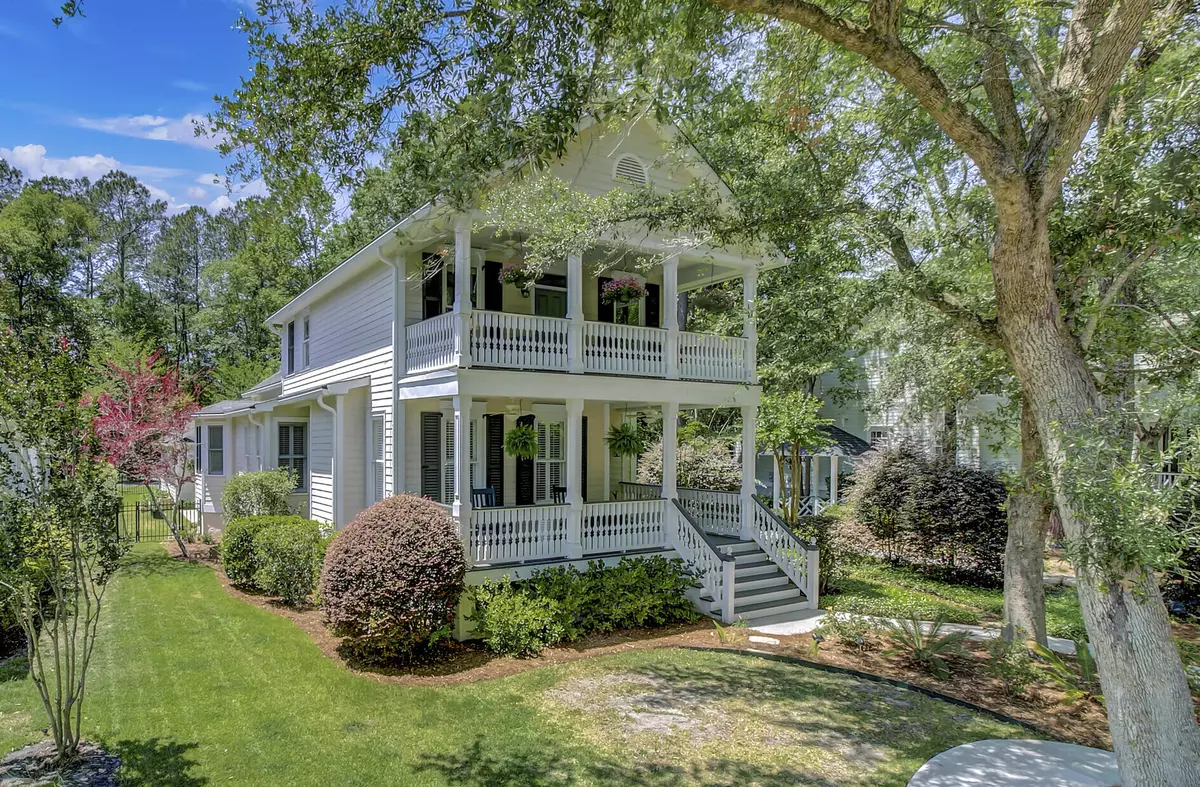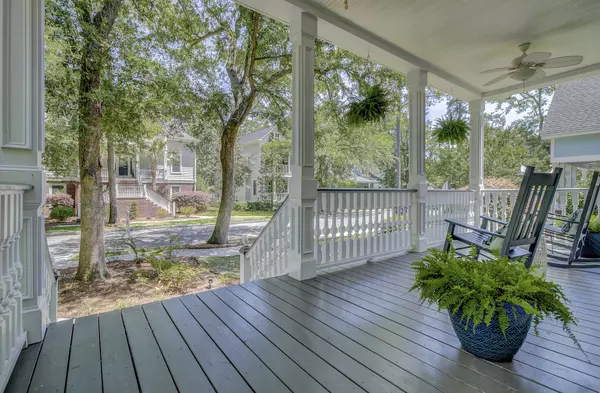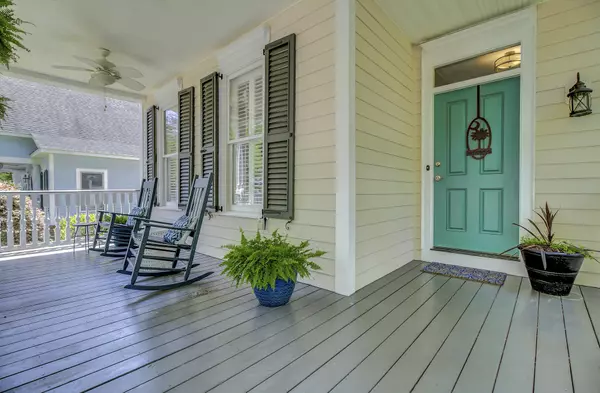Bought with Keller Williams Key
$625,000
$537,500
16.3%For more information regarding the value of a property, please contact us for a free consultation.
4 Beds
2.5 Baths
2,495 SqFt
SOLD DATE : 06/13/2022
Key Details
Sold Price $625,000
Property Type Single Family Home
Sub Type Single Family Detached
Listing Status Sold
Purchase Type For Sale
Square Footage 2,495 sqft
Price per Sqft $250
Subdivision Sheppards Park
MLS Listing ID 22011976
Sold Date 06/13/22
Bedrooms 4
Full Baths 2
Half Baths 1
Year Built 2003
Lot Size 8,712 Sqft
Acres 0.2
Property Description
Lowcountry home only two blocks away from the Historic District - ride bikes or take a golf cart for restaurants, shopping, and events! Double front porches, shutters and mature trees exude Southern charm. The first floor features a living room with gas burning fireplace, dining room, kitchen and primary bedroom. Hardwood floors and decorative molding throughout. Bright kitchen features white cabinets, granite countertops, and eat in kitchen. Primary bedroom is a retreat with its own porch, and bay windows. Bedroom has seamless shower door, soaking tub, and double sinks. Upstairs you'll find three additional bedrooms. Two share a jack and jill bathroom and one of the bedrooms has access to the second story porch. The rear yard is a courtyard style with fence and garden.A detached two car garage with rear entry is a bonus to this quaint and southern home.
Proximity to local attractions:
Hutchinson Square: 1.7 miles
Azalea Square: 3.6 miles
CHS Int'l Airport: 15.2 miles
Downtown Charleston: 27.4 miles
Isle of Palms Beach: 35.5 miles
Location
State SC
County Dorchester
Area 63 - Summerville/Ridgeville
Rooms
Primary Bedroom Level Lower
Master Bedroom Lower Ceiling Fan(s)
Interior
Interior Features Ceiling - Smooth, High Ceilings, Bonus, Family, Entrance Foyer, Great, Loft, Pantry, Separate Dining
Heating Heat Pump
Cooling Central Air
Flooring Wood
Fireplaces Number 1
Fireplaces Type Gas Log, Living Room, One
Laundry Laundry Room
Exterior
Garage Spaces 2.0
Fence Privacy
Utilities Available Dominion Energy, Summerville CPW
Roof Type Architectural
Porch Patio, Front Porch, Porch - Full Front
Total Parking Spaces 2
Building
Lot Description 0 - .5 Acre
Story 2
Foundation Crawl Space
Sewer Public Sewer
Water Public
Architectural Style Charleston Single, Traditional
Level or Stories Two
New Construction No
Schools
Elementary Schools Summerville
Middle Schools Alston
High Schools Summerville
Others
Financing Cash,Conventional,FHA
Read Less Info
Want to know what your home might be worth? Contact us for a FREE valuation!

Our team is ready to help you sell your home for the highest possible price ASAP






