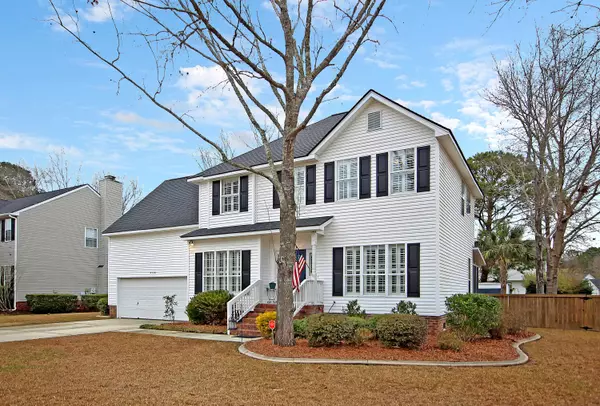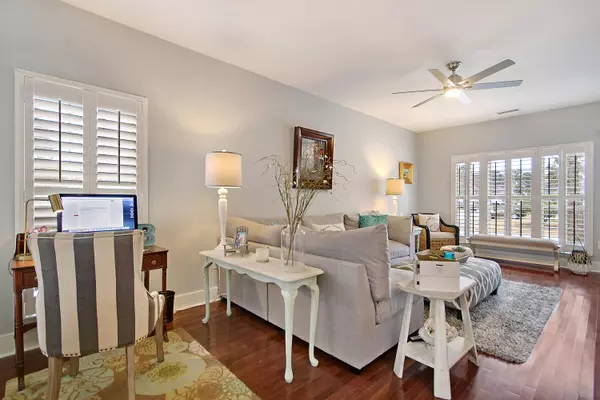Bought with AgentOwned Preferred Group In
$430,000
$429,500
0.1%For more information regarding the value of a property, please contact us for a free consultation.
4 Beds
2.5 Baths
1,789 SqFt
SOLD DATE : 03/30/2021
Key Details
Sold Price $430,000
Property Type Single Family Home
Sub Type Single Family Detached
Listing Status Sold
Purchase Type For Sale
Square Footage 1,789 sqft
Price per Sqft $240
Subdivision Planters Pointe
MLS Listing ID 21003681
Sold Date 03/30/21
Bedrooms 4
Full Baths 2
Half Baths 1
Year Built 2000
Lot Size 10,890 Sqft
Acres 0.25
Property Sub-Type Single Family Detached
Property Description
Beautiful home on premium .25 acre corner lot featuring a double gate with 2nd driveway on side & brand new 10x24 workshop/shed with power! Feel some home sweet home feels as you drive up to great curb appeal & beautiful brick steps as you enter. Large living room with functional flex areas & a formal dining room with nice trim work. You will enjoy the large screened in patio with new flooring & step out to an extended deck area out to the park like backyard! Kitchen features granite, SS appliances, breakfast bar, plus large eating area & pantry. Real wood flooring & plantation shutters on all the windows. Upstairs to the large Main Bedroom suite with an updated spa like bath & trendy barn door. TWO additional guest bedrooms with updated full bath and huge FROG. Too many features to list!
Location
State SC
County Charleston
Area 41 - Mt Pleasant N Of Iop Connector
Rooms
Primary Bedroom Level Upper
Master Bedroom Upper Ceiling Fan(s), Garden Tub/Shower, Walk-In Closet(s)
Interior
Interior Features Tray Ceiling(s), High Ceilings, Garden Tub/Shower, Kitchen Island, Walk-In Closet(s), Ceiling Fan(s), Eat-in Kitchen, Family, Frog Attached, Pantry, Separate Dining
Heating Electric, Forced Air, Heat Pump
Cooling Central Air
Flooring Ceramic Tile, Wood
Window Features Some Thermal Wnd/Doors, Window Treatments
Laundry Dryer Connection
Exterior
Exterior Feature Lawn Irrigation
Parking Features 2 Car Garage, Attached, Garage Door Opener
Garage Spaces 2.0
Fence Fence - Wooden Enclosed
Community Features Clubhouse, Fitness Center, Park, Pool, Tennis Court(s)
Utilities Available Dominion Energy, Mt. P. W/S Comm
Roof Type Architectural
Porch Deck, Patio
Total Parking Spaces 2
Building
Lot Description 0 - .5 Acre, Level
Story 2
Foundation Crawl Space
Sewer Public Sewer
Water Public
Architectural Style Traditional
Level or Stories Two
Structure Type Vinyl Siding
New Construction No
Schools
Elementary Schools Charles Pinckney Elementary
Middle Schools Cario
High Schools Wando
Others
Acceptable Financing Any
Listing Terms Any
Financing Any
Read Less Info
Want to know what your home might be worth? Contact us for a FREE valuation!

Our team is ready to help you sell your home for the highest possible price ASAP






