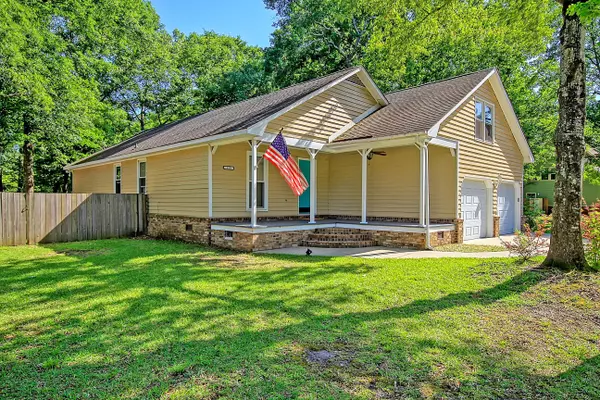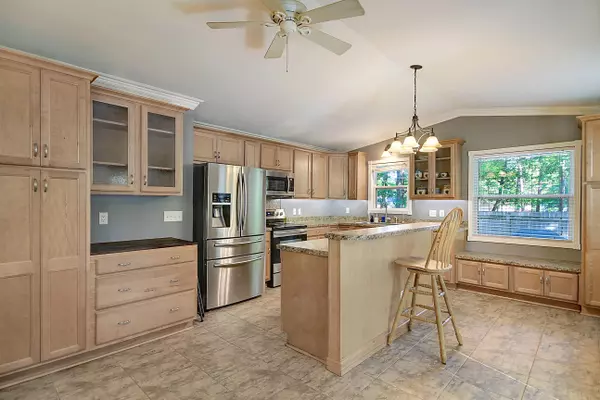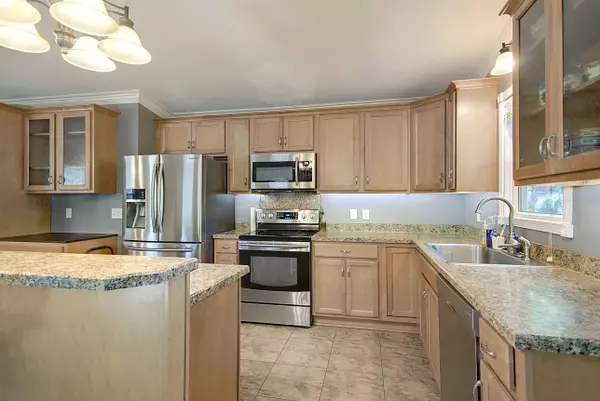Bought with AgentOwned Realty
$345,000
$345,000
For more information regarding the value of a property, please contact us for a free consultation.
4 Beds
2 Baths
1,987 SqFt
SOLD DATE : 06/06/2022
Key Details
Sold Price $345,000
Property Type Single Family Home
Sub Type Single Family Detached
Listing Status Sold
Purchase Type For Sale
Square Footage 1,987 sqft
Price per Sqft $173
Subdivision Crowfield Plantation
MLS Listing ID 22010826
Sold Date 06/06/22
Bedrooms 4
Full Baths 2
HOA Y/N No
Year Built 1985
Property Sub-Type Single Family Detached
Property Description
Well Maintained Spacious home in Highly Desirable Crowfield Plantation!! House has a Spacious Huge Yard with plenty of space between you and the neighbors!! Home features 4 bedrooms, 2 BONUS rooms 2 full baths, Wood Floors throughout the main living areas, Vinyl Tiles in the kitchen and carpet in the bedrooms! Large living room with high Cathedral ceilings, Crown Molding throughout, wood burning fireplace and lots of natural light! Huge eat in Kitchen with plenty of cabinet and counter space, All Stainless Steel appliances, Spacious kitchen island and Two Large Built in Pantries!! From the kitchen you have access to the Fully Fenced in Private Backyard that has an Extra Large Deck and Pergola area which is great for grilling and entertainment! DOWNSTAIRS MASTER BEDROOM with Cathedralceilings, Beautiful Crown molding, Private Full Master Bath, Walk in Shower, Walk in closet and separate vanity area! Downstairs you will also find 3 other nice sized spare rooms, a full bath in the hallway and an extra bonus room that can be used as an office, kids playroom, or separate formal dining area!
Upstairs features a Large flex space which can be used as a second living room, Playroom, office, workout area or simply just extra space! There is a Spacious FROG upstairs that has its own heating and cooling split unit and is currently being used as a 5th bedroom! Large 2 Car Garage, VERY Long Driveway that can fit Several vehicles, Spacious Front yard and a Beautiful FRONT PORCH!!! Home has all mature landscaping throughout and is conveniently located near shopping, restaurants, grocery stores and much much more to list! Please schedule a tour today this home will not last long!
Location
State SC
County Berkeley
Area 73 - G. Cr./M. Cor. Hwy 17A-Oakley-Hwy 52
Region Hunters Woods
City Region Hunters Woods
Rooms
Primary Bedroom Level Lower
Master Bedroom Lower Ceiling Fan(s), Walk-In Closet(s)
Interior
Interior Features Ceiling - Cathedral/Vaulted, High Ceilings, Walk-In Closet(s), Ceiling Fan(s), Bonus, Eat-in Kitchen, Family
Cooling Central Air
Flooring Laminate, Vinyl, Wood
Fireplaces Number 1
Fireplaces Type Family Room, One, Wood Burning
Exterior
Parking Features 2 Car Garage
Garage Spaces 2.0
Fence Privacy, Fence - Wooden Enclosed
Community Features Park, Pool, Walk/Jog Trails
Utilities Available BCW & SA, Berkeley Elect Co-Op, Charleston Water Service, City of Goose Creek
Roof Type Architectural
Porch Patio, Front Porch
Total Parking Spaces 2
Building
Lot Description 0 - .5 Acre
Story 2
Foundation Crawl Space
Sewer Public Sewer
Water Public
Architectural Style Traditional
Level or Stories Two
Structure Type Brick Veneer,Wood Siding
New Construction No
Schools
Elementary Schools Westview
Middle Schools Westview
High Schools Stratford
Others
Acceptable Financing Cash, Conventional, FHA, VA Loan
Listing Terms Cash, Conventional, FHA, VA Loan
Financing Cash,Conventional,FHA,VA Loan
Read Less Info
Want to know what your home might be worth? Contact us for a FREE valuation!

Our team is ready to help you sell your home for the highest possible price ASAP
Get More Information







